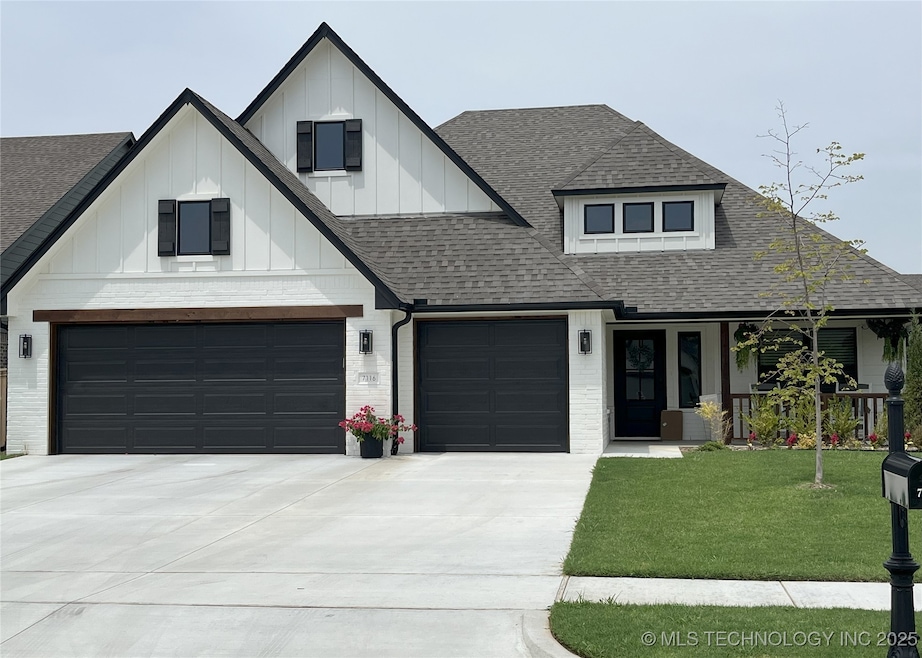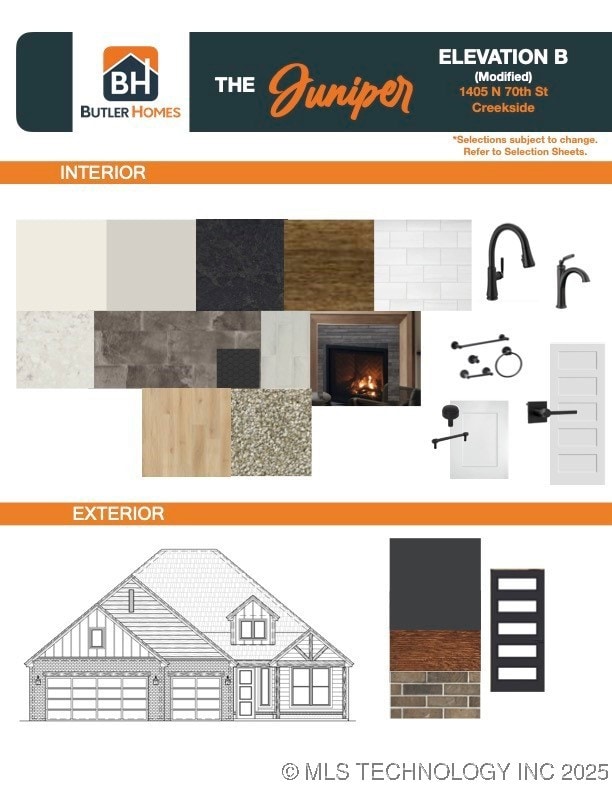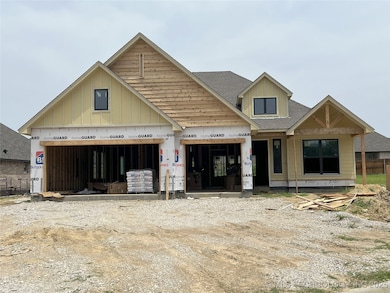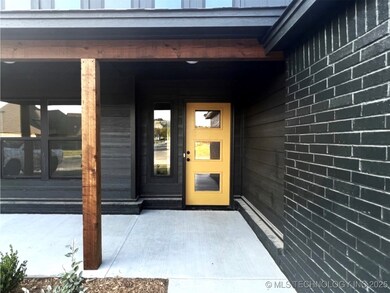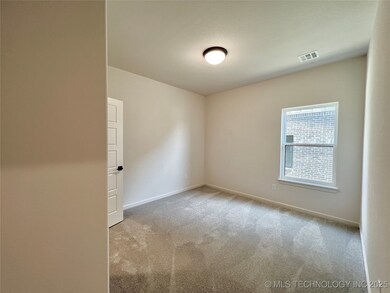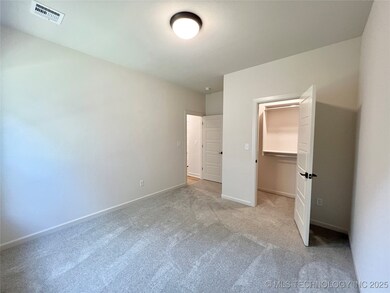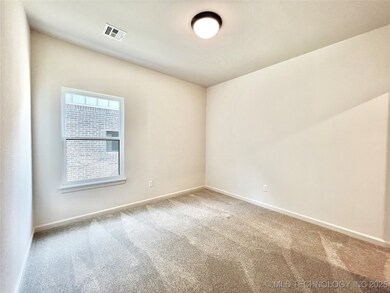1405 N 70th St Broken Arrow, OK 74014
Estimated payment $2,790/month
Highlights
- Golf Course Community
- Fitness Center
- Freestanding Bathtub
- Timber Ridge Elementary School Rated A-
- Clubhouse
- Vaulted Ceiling
About This Home
READY SEPTEMBER 2025 in Creekside at Forest Ridge~ The Juniper custom Elevation B plan features a functional 3/2/3 floorplan with large entry, study with wainscotting & a mudroom conveniently located off the hall bath with easy access to bedrooms. (Representative photos, home is under construction.) This three-bedroom plan with flex room on a West facing homesite, brings function to family with a large island & pantry with nook area for additional storage! The owner’s suite features a free-standing tub, walk-in shower & two separate closets – one with access to the laundry room. Built in cabinets & floating shelves remain the focal point of the great room with wood-wrapped windows & large windows overlooking the covered patio. Additional Features: Black Windows, Wainscoting in Flex Room, Under Cabinet Lighting in Kitchen, Quartz Countertops throughout home, Designer Tile Fireplace, Base Cabinets with Floating Shelves on both sides of the fireplace, Floating LVP Flooring, Stained Beams in Living Room & Primary Bedroom, Vaulted Ceiling in Kitchen, Dining & Primary Bedroom, Designer Delta Faucet throughout home, Thick Frameless Glass Shower Door on Primary Shower, Designer Tile in Primary Shower, Lever Door Hardware Throughout Home, Nest Thermostat, Camera Doorbell, Smart Deadbolt, Extended Back Porch with Sprinkler System & landscaped backyard. The Juniper is designed with energy efficiency in mind, ensuring long-term savings & superior air quality with: ? Low E Argon glass windows & exterior doors for enhanced insulation ? 95%+ HVAC efficiency rating with R-8 insulated ductwork ? R-14 spray foam insulation in walls & R-38 blown-in attic insulation ? Radiant barrier roof decking & foam-sealed exterior penetrations ? 100% LED lighting for maximum energy savings, Navien tankless water heater. At Butler Homes, we are committed to providing exceptional craftsmanship, energy-efficient design, & lasting comfort—so you can enjoy a home that’s as beautiful as it is functional
Home Details
Home Type
- Single Family
Year Built
- Built in 2025
Lot Details
- 9,945 Sq Ft Lot
- East Facing Home
- Landscaped
- Sprinkler System
HOA Fees
- $37 Monthly HOA Fees
Parking
- 3 Car Attached Garage
- Side Facing Garage
- Driveway
Home Design
- Brick Exterior Construction
- Slab Foundation
- Wood Frame Construction
- Fiberglass Roof
- HardiePlank Type
- Asphalt
Interior Spaces
- 2,142 Sq Ft Home
- 1-Story Property
- Wired For Data
- Vaulted Ceiling
- Ceiling Fan
- Gas Log Fireplace
- Vinyl Clad Windows
- Mud Room
Kitchen
- Built-In Oven
- Built-In Range
- Microwave
- Dishwasher
- Disposal
Flooring
- Carpet
- Laminate
- Tile
Bedrooms and Bathrooms
- 3 Bedrooms
- 2 Full Bathrooms
- Freestanding Bathtub
Laundry
- Laundry Room
- Washer and Electric Dryer Hookup
Outdoor Features
- Covered Patio or Porch
Schools
- Arrowhead Elementary School
- Broken Arrow High School
Utilities
- Zoned Heating and Cooling
- Heating System Uses Gas
- Gas Water Heater
- High Speed Internet
- Phone Available
- Cable TV Available
Listing and Financial Details
- Home warranty included in the sale of the property
Community Details
Overview
- Creekside I At Forest Ridge Subdivision
Amenities
- Clubhouse
Recreation
- Golf Course Community
- Tennis Courts
- Fitness Center
- Community Pool
- Park
- Hiking Trails
Map
Home Values in the Area
Average Home Value in this Area
Tax History
| Year | Tax Paid | Tax Assessment Tax Assessment Total Assessment is a certain percentage of the fair market value that is determined by local assessors to be the total taxable value of land and additions on the property. | Land | Improvement |
|---|---|---|---|---|
| 2024 | -- | $6 | $6 | $0 |
| 2023 | -- | $6 | $6 | $0 |
Property History
| Date | Event | Price | List to Sale | Price per Sq Ft |
|---|---|---|---|---|
| 11/12/2025 11/12/25 | For Sale | $439,000 | -- | $205 / Sq Ft |
Purchase History
| Date | Type | Sale Price | Title Company |
|---|---|---|---|
| Warranty Deed | $240,000 | First National Title | |
| Warranty Deed | $260,000 | First National Title | |
| Warranty Deed | $200,000 | Compass Title Company Llc |
Mortgage History
| Date | Status | Loan Amount | Loan Type |
|---|---|---|---|
| Closed | $210,000 | Construction |
Source: MLS Technology
MLS Number: 2546922
APN: 008177-002008-000000
- 1409 N 70th St
- 1416 N 71st St
- 1408 N 70th St
- 1420 N 71st St
- 1420 N 70th St
- Westport Plan at Creekside at Forest Ridge
- MONROE 2 P Plan at Creekside at Forest Ridge
- Monterrey Plan at Creekside at Forest Ridge
- PIEDMONT Plan at Creekside at Forest Ridge
- REDFORD 1 H Plan at Creekside at Forest Ridge
- 7204 E Oakland St
- 7205 E Oakland St
- 8218 E Oakland St
- 8312 E Oakland St
- 7109 E Queens St
- 7117 E Queens St
- 1416 N 72nd St
- 1505 N 71st St
- 7215 E Queens St
- 1509 N 71st St
- 8331 E Queens St
- 8315 E Queens St
- 8319 E Queens St
- 8512 E Queens St
- 8707 S 262nd E Ave
- 25368 E 93rd Ct S
- 3004 E Vancouver St
- 29217 E 79th St S
- 2616 E Queens St
- 3201 E Louisville St
- 2607 E Albany St
- 2800 N 23rd St Unit 2033.1407100
- 900 S 27th St
- 2701 N 23rd St
- 2701 N 23rd St Unit 1734.1407107
- 6875 S 302nd East Ave
- 3963 S 213th East Ave
- 2704 N 21st St
- 4560 S 204th Ave E
- 3506 E Emmitsburg Place
