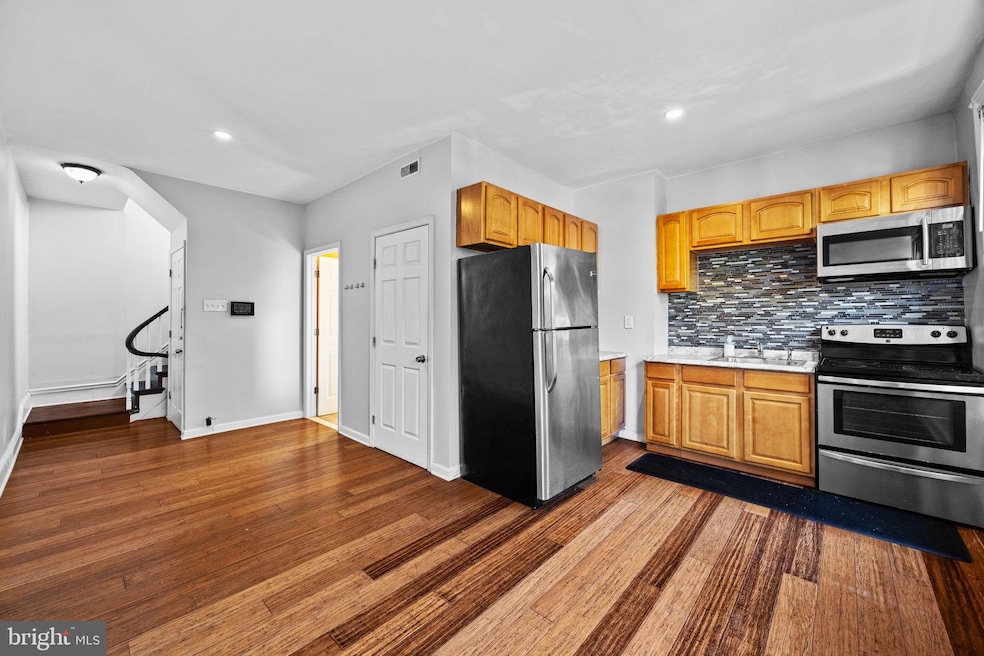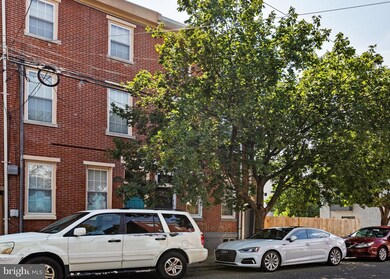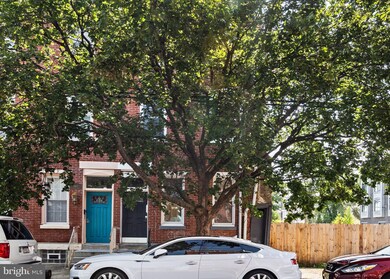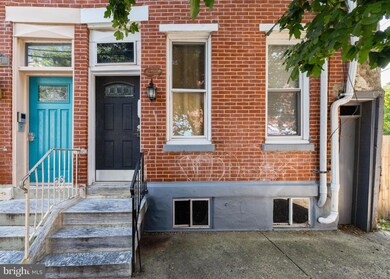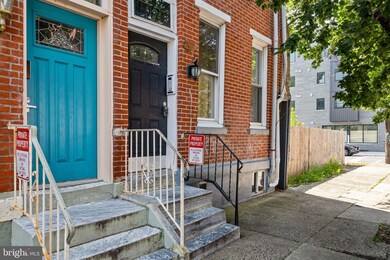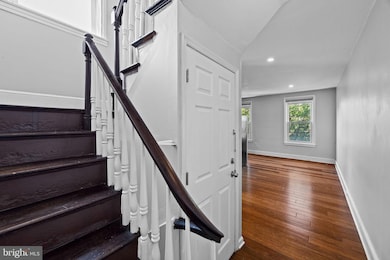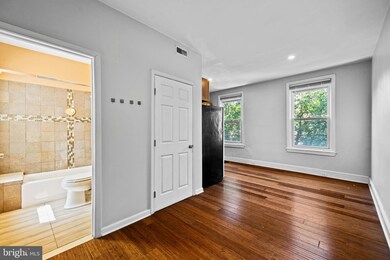1405 N 7th St Unit 3 Philadelphia, PA 19122
Ludlow NeighborhoodHighlights
- Open Floorplan
- Attic
- Stainless Steel Appliances
- Wood Flooring
- High Ceiling
- 3-minute walk to Cruz Park - Power 99 Parks & Rec
About This Home
Make sure to request VIDEO TOUR OF THE UNIT and FLOOR PLAN!! Amazing Bi-Level Two-Bedroom Apartment in one of Philadelphia's most desirable neighborhoods! This top-floor unit is located in a fantastic and secure building, just a short walk to Fishtown, Northern Liberties, and countless bars, restaurants, and shops. You can't beat this location!
As you enter the unit, you're welcomed by a bright and open living space featuring: A modern kitchen, a Beautiful full bathroom with shelving and a tub/shower combo, In-unit laundry tucked neatly into one of several spacious closets, Hardwood floors throughout, High ceilings, and Massive windows that flood the space with natural light.
Upstairs, you'll find two generously sized bedrooms. The primary bedroom includes two large windows and a spacious closet. First month, last month, and a one-month security deposit required at move-in.
Tenant pays electricity, $50/month water fee, $39.99 application fee per applicant. Pets are considered on a case-by-case basis. Non-refundable pet fee: $300/dog, $200/cat
Townhouse Details
Home Type
- Townhome
Year Built
- Built in 1915
Lot Details
- 2,000 Sq Ft Lot
- Lot Dimensions are 20.00 x 100.00
- West Facing Home
- Property is in excellent condition
Parking
- On-Street Parking
Home Design
- Entry on the 3rd floor
- Concrete Perimeter Foundation
- Masonry
Interior Spaces
- 738 Sq Ft Home
- Property has 3 Levels
- Open Floorplan
- High Ceiling
- Recessed Lighting
- Combination Dining and Living Room
- Basement
- Interior Basement Entry
- Intercom
- Attic
Kitchen
- Electric Oven or Range
- Built-In Microwave
- Stainless Steel Appliances
Flooring
- Wood
- Carpet
- Ceramic Tile
Bedrooms and Bathrooms
- 2 Bedrooms
- 1 Full Bathroom
- Bathtub with Shower
Laundry
- Laundry in unit
- Stacked Washer and Dryer
Utilities
- 90% Forced Air Heating and Cooling System
- Electric Water Heater
Additional Features
- Exterior Lighting
- Urban Location
Listing and Financial Details
- Residential Lease
- Security Deposit $1,190
- Requires 3 Months of Rent Paid Up Front
- Tenant pays for electricity
- 12-Month Min and 24-Month Max Lease Term
- Available 8/4/25
- $40 Application Fee
- Assessor Parcel Number 202000400
Community Details
Overview
- Ludlow Subdivision
Pet Policy
- Pets allowed on a case-by-case basis
- Pet Size Limit
- Pet Deposit $300
Map
Source: Bright MLS
MLS Number: PAPH2522932
- 1403 N 7th St
- 1401 N 7th St
- 1336 N 7th St
- 1334 N 7th St
- 1337 N Franklin St
- 614 W Master St Unit 1
- 938-40 N Marshall St Unit 3
- 1325 N Franklin St
- 1338 N Franklin St Unit C
- 1338 N Franklin St Unit B
- 1338 N Franklin St Unit A
- 1338 N Franklin St
- 1447 N Franklin St
- 1407 N 8th St Unit A2
- 1443 N Perth St
- 1506 N 7th St Unit 1
- 1238 N 6th St Unit B
- 506 W Master St
- 529 W Jefferson St
- 1307 N Randolph St
- 1415 N 7th St Unit 3
- 1337 N Franklin St
- 1337 N Franklin St
- 1441 N 7th St Unit 3
- 1433 N 7th St Unit 4
- 1321 N Franklin St Unit A
- 1439 N Franklin St Unit B
- 1442 N 7th St Unit 2
- 1407 9 N 8th St Unit A1
- 1407 N 8th St Unit A2
- 1415 N 8th St Unit 10
- 1227 N 7th St Unit 2B
- 1216 N 7th St
- 1222 N Marshall St Unit 401
- 1227 N Franklin St Unit 1
- 1223 N 7th St Unit 308
- 720 W Thompson St
- 720 W Thompson St Unit 1B-207
- 720 W Thompson St Unit 1B-213
- 720 W Thompson St Unit 1B-211
