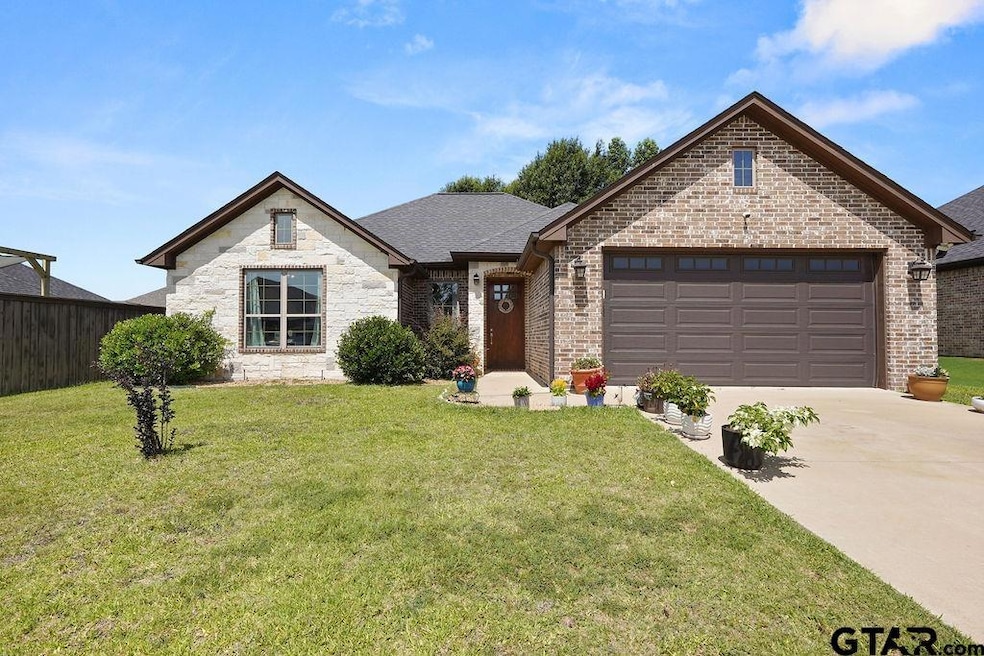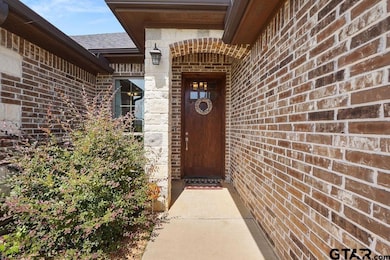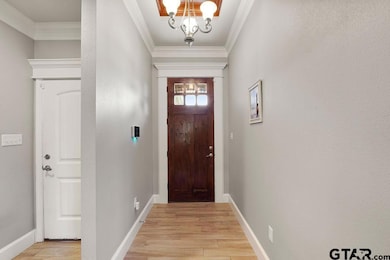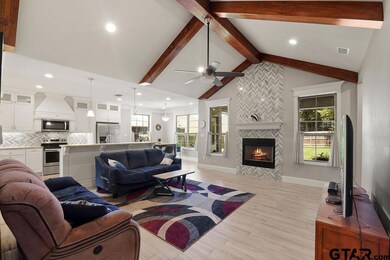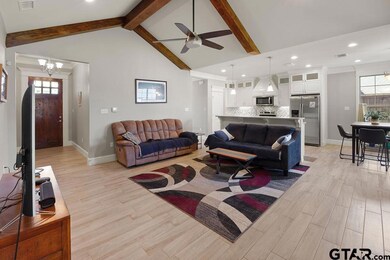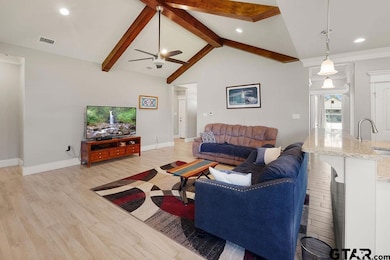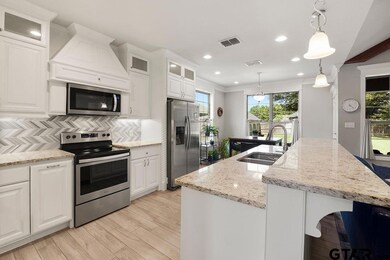
1405 Nate Cir Bullard, TX 75757
Estimated payment $1,830/month
Highlights
- Traditional Architecture
- No HOA
- Double Pane Windows
- Bullard Elementary School Rated A-
- Covered Patio or Porch
- Double Vanity
About This Home
Welcome to this well-cared-for 3-bedroom, 2-bathroom home, perfectly positioned in the heart of Bullard, TX. From the moment you step inside, you’re greeted by a bright, open living space anchored by a wood-burning fireplace and framed by large windows. The open-concept layout flows seamlessly into the kitchen and dining area, where you'll find a functional breakfast bar, electric range, built-in microwave, pantry, and dishwasher—ideal for both everyday living and weekend entertaining. Tucked away for privacy, the spacious primary suite offers a true retreat, featuring dual sinks, a separate vanity, a soaking tub, an oversized walk-in shower, and a large closet with direct access to the laundry room for added convenience. Two additional guest rooms and a full bath are located just down the hall, offering comfortable space for family or guests. Step out back to enjoy a covered patio and fully fenced yard—perfect for pets, play, or relaxing evenings under the East Texas sky. A storage shed provides extra space for tools or lawn gear, and the garage is outfitted with a dedicated mini-split system to keep it comfortable year-round, great for a home gym, hobby space, or workshop. Don’t miss this move-in-ready home that blends functionality, comfort, and smart upgrades in one of Bullard’s sought-after neighborhoods!
Home Details
Home Type
- Single Family
Est. Annual Taxes
- $3,364
Year Built
- Built in 2019
Lot Details
- 9,148 Sq Ft Lot
- Wood Fence
- Sprinkler System
Home Design
- Traditional Architecture
- Brick Exterior Construction
- Slab Foundation
- Composition Roof
Interior Spaces
- 1,630 Sq Ft Home
- 1-Story Property
- Ceiling Fan
- Wood Burning Fireplace
- Double Pane Windows
- Low Emissivity Windows
- Living Room
- Combination Kitchen and Dining Room
- Utility Room
- Tile Flooring
Kitchen
- Breakfast Bar
- Electric Oven or Range
- Microwave
- Dishwasher
- ENERGY STAR Qualified Appliances
- Disposal
Bedrooms and Bathrooms
- 3 Bedrooms
- Split Bedroom Floorplan
- Walk-In Closet
- 2 Full Bathrooms
- Double Vanity
- Bathtub with Shower
Attic
- Pull Down Stairs to Attic
- 12 Inch+ Attic Insulation
Home Security
- Home Security System
- Fire and Smoke Detector
Parking
- 2 Car Garage
- Front Facing Garage
Outdoor Features
- Covered Patio or Porch
- Outdoor Storage
- Rain Gutters
Schools
- Bullard Elementary And Middle School
- Bullard High School
Utilities
- Central Air
- SEER Rated 13-15 Air Conditioning Units
- Heating Available
- Underground Utilities
- Electric Water Heater
- Internet Available
- Cable TV Available
Community Details
- No Home Owners Association
- Westridge Subdivision
Map
Home Values in the Area
Average Home Value in this Area
Tax History
| Year | Tax Paid | Tax Assessment Tax Assessment Total Assessment is a certain percentage of the fair market value that is determined by local assessors to be the total taxable value of land and additions on the property. | Land | Improvement |
|---|---|---|---|---|
| 2024 | $7,468 | $330,420 | $50,910 | $279,510 |
| 2023 | $6,789 | $313,210 | $33,700 | $279,510 |
| 2022 | $6,771 | $283,970 | $38,160 | $245,810 |
| 2021 | $6,225 | $243,760 | $34,640 | $209,120 |
| 2020 | $6,189 | $231,760 | $34,640 | $197,120 |
| 2019 | $3,577 | $126,830 | $34,640 | $92,190 |
| 2018 | -- | $7,170 | $7,170 | $0 |
Property History
| Date | Event | Price | Change | Sq Ft Price |
|---|---|---|---|---|
| 08/14/2025 08/14/25 | Price Changed | $285,000 | -4.7% | $175 / Sq Ft |
| 07/02/2025 07/02/25 | For Sale | $299,000 | -- | $183 / Sq Ft |
| 09/20/2018 09/20/18 | Sold | -- | -- | -- |
| 06/26/2018 06/26/18 | Pending | -- | -- | -- |
Purchase History
| Date | Type | Sale Price | Title Company |
|---|---|---|---|
| Warranty Deed | -- | None Available | |
| Vendors Lien | -- | None Available |
Mortgage History
| Date | Status | Loan Amount | Loan Type |
|---|---|---|---|
| Previous Owner | $143,265 | New Conventional |
Similar Homes in Bullard, TX
Source: Greater Tyler Association of REALTORS®
MLS Number: 25010105
APN: 000000129954
- 1231 Nate Cir
- 1216 Nate Cir
- 1519 Nate Cir
- 739 Fm 344 W
- 1009 Stagecoach Bend
- 1005 Crescent Hill Ct
- 218 Lilly Ln
- 10528 Fm 344 W
- 1128 Rhome Hill Rd
- 1041 Stagecoach Bend
- 1050 Stagecoach Bend
- 1054 Stagecoach Bend
- 1058 Stagecoach Bend
- 504 Lilly Ln
- 201 Ash Dr
- 1065 Stagecoach Bend
- 1074 Stagecoach Bend
- 1073 Stagecoach Bend
- 207 Willow Rd
- 4457 Fm 2137 N
- 609 Third St
- 614 Ralson St
- 311 Third St
- 200 Water St
- 213 Loveless
- 213 S Loveless St
- 215 Timberline Dr
- 4073 County Road 152 W
- 3673 County Road 152 W
- 4074 County Road 152 W
- 5429 Meadow Ridge Dr
- 11250 Derby Dr
- 11380 Derby Dr
- 19602 Fm 2493
- 19586 Fm 2493
- 19503 Sara Ln
- 305 Post Oak Dr
- 7036 County Road 1215
- 19114 Seneca Dr
- 19044 Fm 2493
