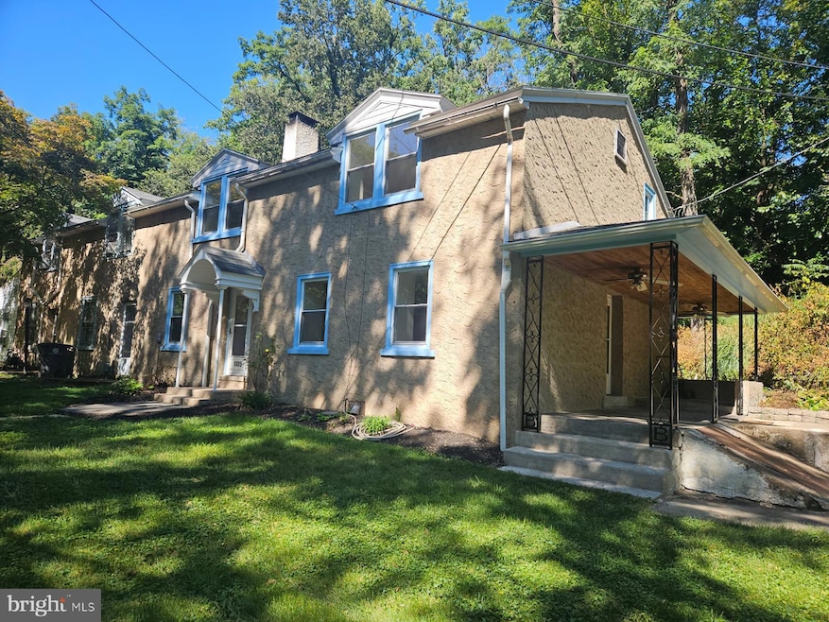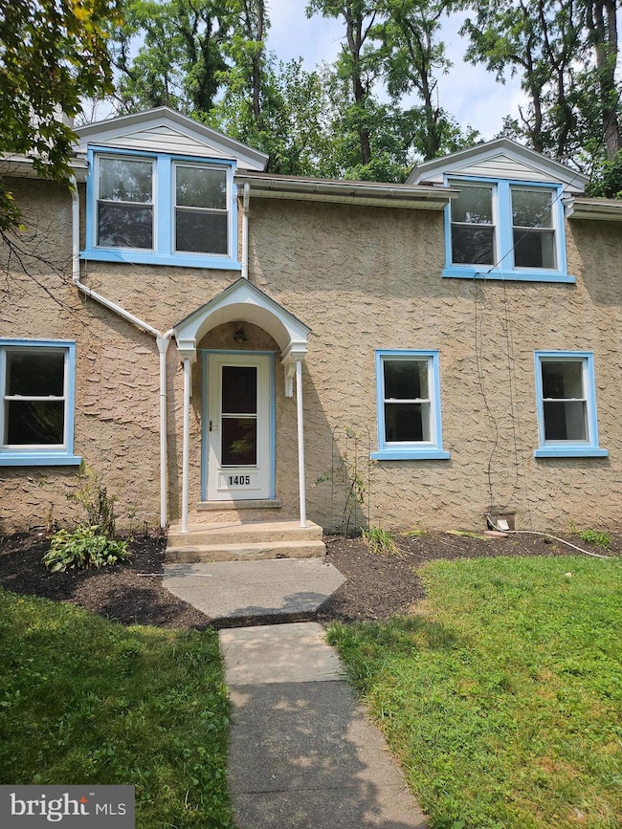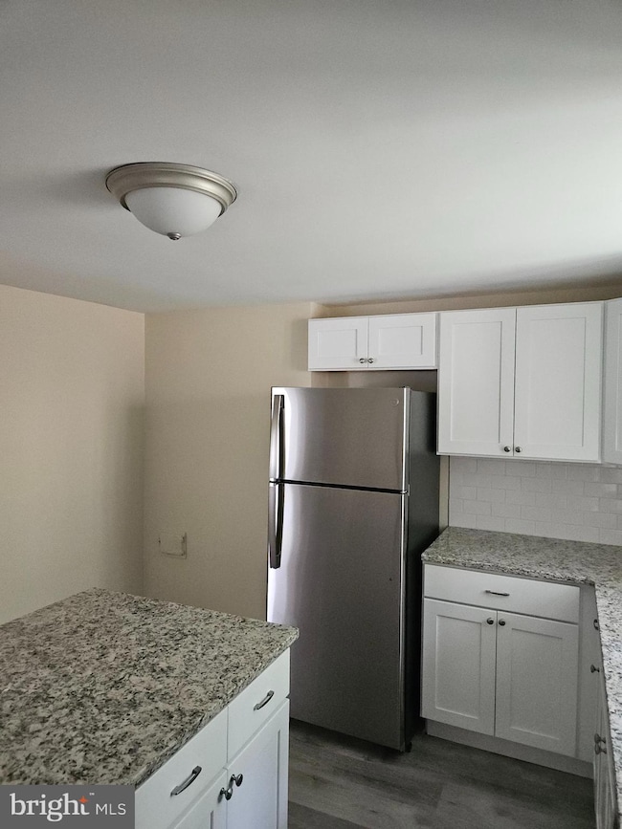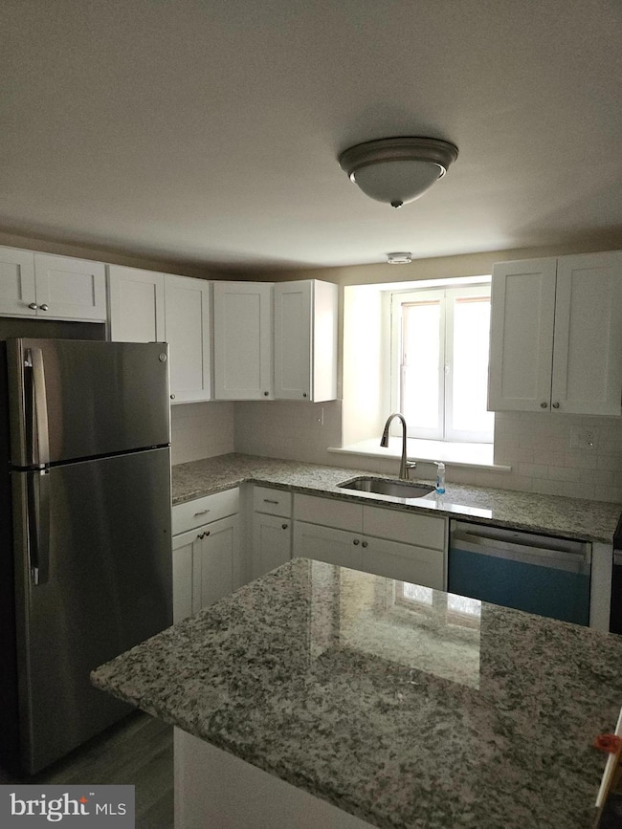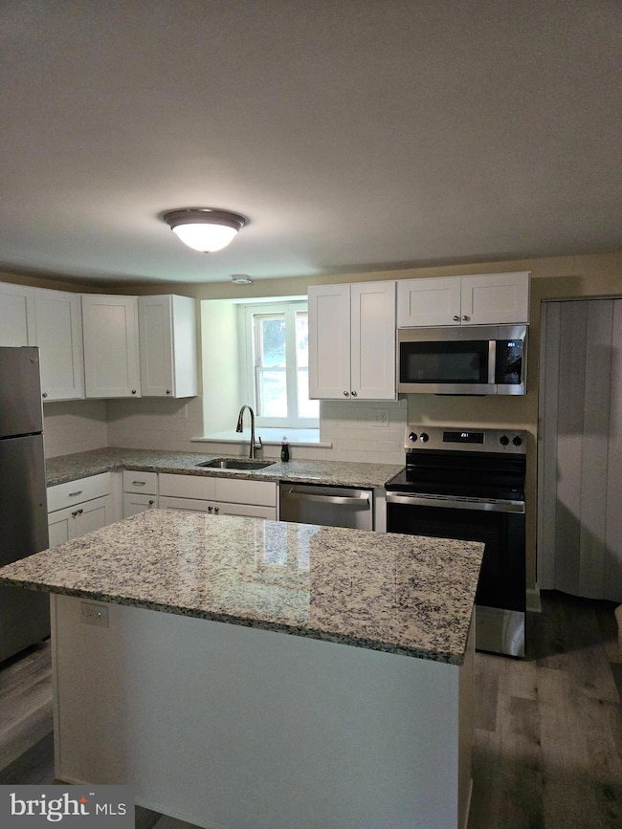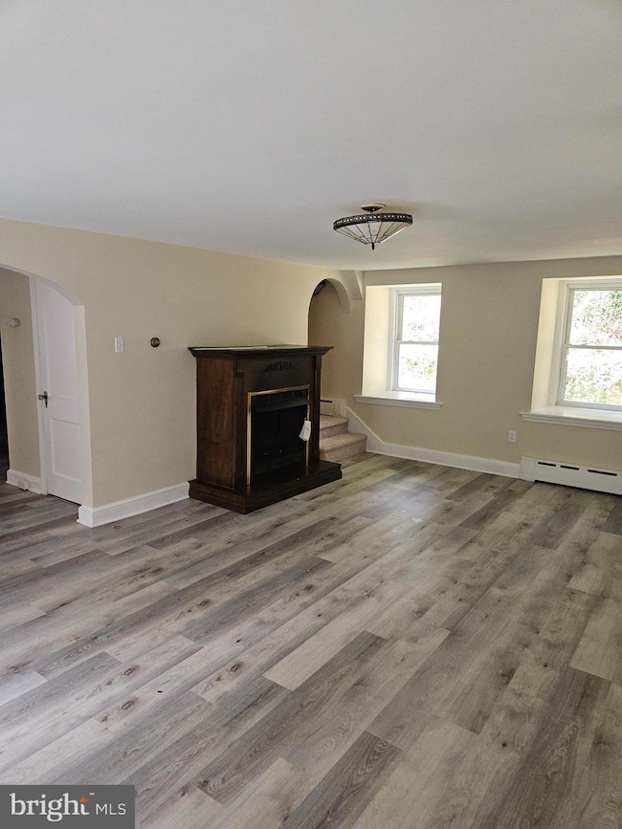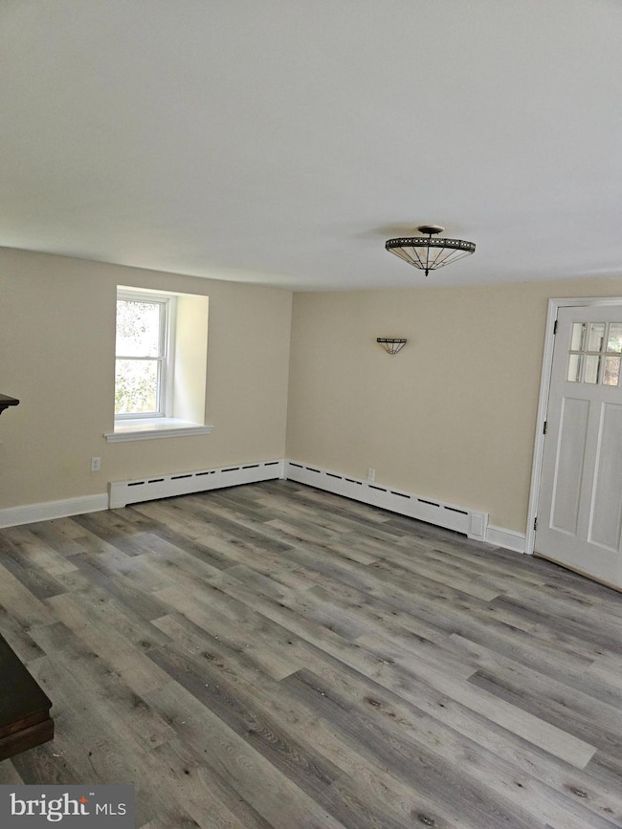1405 Old Glasgow St Pottstown, PA 19464
Pottstown West End NeighborhoodEstimated payment $1,901/month
Highlights
- 0.27 Acre Lot
- No HOA
- Hot Water Baseboard Heater
About This Home
This beautifully remodled four bedroom home presesnts a rare opportunity for those seeking a blend of Classic Charm and Modern convenience. Nestled in a tranquil neighborhood, it offers easy access to Shopping and Dining, Making it an ideal choice for any lifestyle. The main level boasts new Luxury Vinyl Plank flooring throughout, complimented by a fully updated kitchen featuring white cabinetry, granite countertops, a central island, and stainless steel appliances. The spacious Dining room and Living room areas enhance the home's appeal, with the living room showcasing a propane fireplace and a side door that opens to a covered patio, perfect for serene mornings or entertaining guests. On the second floor you will discover four bedrooms including three generously sized rooms and one that serves well as an office, gym, or guest suite, all adorned with new carpeting. This level is completed by a large, renovated bathroom. All rooms in the house have windows with deep windowsills. Additionally, the home includes a sizable basement equipped with washer- dryer hook-ups and ample storage space. An outside entrance to the basement allows access from outside. With its move-in ready condition, this property is a must-see for prospective buyers!
Listing Agent
(610) 226-5164 kdiener49@gmail.com Keller Williams Real Estate-Montgomeryville License #RS289781 Listed on: 08/22/2025

Townhouse Details
Home Type
- Townhome
Est. Annual Taxes
- $4,180
Year Built
- Built in 1870
Lot Details
- Lot Dimensions are 72.00 x 0.00
Home Design
- Semi-Detached or Twin Home
- Side-by-Side
- Brick Exterior Construction
- Stone Foundation
Interior Spaces
- 1,890 Sq Ft Home
- Property has 2 Levels
- Free Standing Fireplace
- Basement Fills Entire Space Under The House
Bedrooms and Bathrooms
- 3 Bedrooms
- 1 Full Bathroom
Parking
- On-Street Parking
- Off-Street Parking
Utilities
- Heating System Uses Oil
- Hot Water Baseboard Heater
- Well
- Oil Water Heater
- On Site Septic
Community Details
- No Home Owners Association
Listing and Financial Details
- Tax Lot 071
- Assessor Parcel Number 16-00-11400-005
Map
Home Values in the Area
Average Home Value in this Area
Tax History
| Year | Tax Paid | Tax Assessment Tax Assessment Total Assessment is a certain percentage of the fair market value that is determined by local assessors to be the total taxable value of land and additions on the property. | Land | Improvement |
|---|---|---|---|---|
| 2025 | $4,148 | $67,580 | $22,310 | $45,270 |
| 2024 | $4,148 | $67,580 | $22,310 | $45,270 |
| 2023 | $4,090 | $67,580 | $22,310 | $45,270 |
| 2022 | $4,070 | $67,580 | $22,310 | $45,270 |
| 2021 | $4,023 | $67,580 | $22,310 | $45,270 |
| 2020 | $3,953 | $67,580 | $22,310 | $45,270 |
| 2019 | $3,862 | $67,580 | $22,310 | $45,270 |
| 2018 | $2,355 | $67,580 | $22,310 | $45,270 |
| 2017 | $3,612 | $67,580 | $22,310 | $45,270 |
| 2016 | $3,586 | $67,580 | $22,310 | $45,270 |
| 2015 | $3,563 | $67,580 | $22,310 | $45,270 |
| 2014 | $3,563 | $67,580 | $22,310 | $45,270 |
Property History
| Date | Event | Price | List to Sale | Price per Sq Ft |
|---|---|---|---|---|
| 11/08/2025 11/08/25 | Price Changed | $294,750 | -1.7% | $156 / Sq Ft |
| 09/30/2025 09/30/25 | Price Changed | $299,750 | -4.8% | $159 / Sq Ft |
| 09/17/2025 09/17/25 | Price Changed | $314,900 | -1.6% | $167 / Sq Ft |
| 08/22/2025 08/22/25 | For Sale | $319,900 | -- | $169 / Sq Ft |
Purchase History
| Date | Type | Sale Price | Title Company |
|---|---|---|---|
| Deed | $110,000 | None Listed On Document | |
| Deed | $46,561 | -- | |
| Deed | -- | -- | |
| Sheriffs Deed | $1,589 | -- |
Source: Bright MLS
MLS Number: PAMC2150548
APN: 16-00-11400-005
- 377 Circle of Progress Dr
- 666 Manatawny St
- 1532 Foresman Dr
- 108 W Harmony Dr Unit 106
- 1536 Glasgow St Unit 80
- 551 Upland St
- 482 Manatawny St
- 443 Manatawny St
- 559 Belmont St
- 1209 Grosstown Rd
- 104 Pulaski St
- 1036 Edgewood Dr
- 356 W Beech St Unit 160
- 66 W 4th St
- 60 W 3rd St
- 19 W 4th St
- 22 E 6th St
- 12 E 5th St
- 1100 Levengood Rd
- 409 N York St
- 422 Upland St
- 456 Elm St
- 266 Manatawny St
- 393 N York St
- 780 Farmington Ave
- 33 E 4th St
- 14 E 2nd St
- 23 E 2nd St Unit 1
- 23 E 2nd St Unit 2
- 302 N York St
- 130 E 4th St Unit 2
- 130 E 4th St Unit 1
- 151 N York St Unit C
- 151 N York St Unit D
- 107 N York St Unit 3
- 54 Chestnut St
- 151 N Hanover St
- 253 Beech St
- 255 Gay St Unit A2 and B2
- 45 E High St Unit 2ND & 3RD FLOORS
