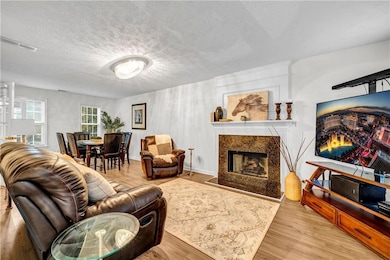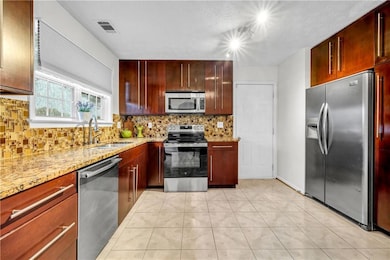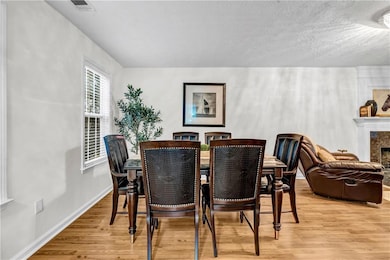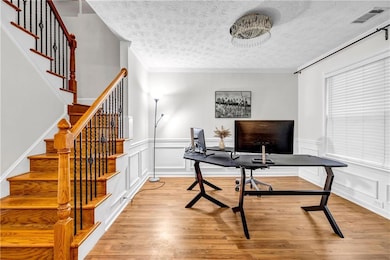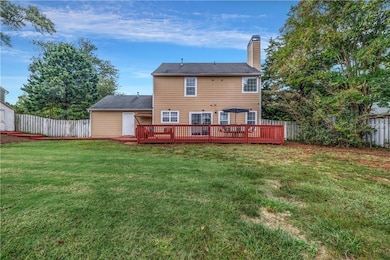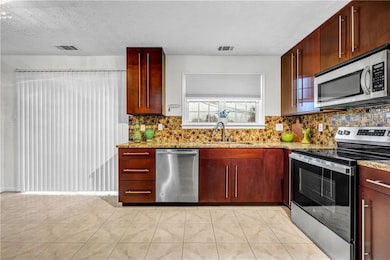1405 Overland Crossing Alpharetta, GA 30004
Estimated payment $2,755/month
Highlights
- Open-Concept Dining Room
- Deck
- Traditional Architecture
- Brandywine Elementary School Rated A
- Oversized primary bedroom
- Solid Surface Countertops
About This Home
*Up to $24,995 in down payment assistance available to qualified homebuyers from Preferred Lender!* Nestled in the highly sought-after swim and tennis community of Chadbourne, with playgrounds and sidewalk-lined streets, this beautiful home offers both charm and convenience. Ideally located just minutes from Avalon, Halcyon, and GA-400, you’ll enjoy easy access to upscale shopping, fine dining, and vibrant local boutiques, all within a top-rated school district. The main level boasts an updated kitchen, a welcoming family room with a cozy fireplace, a separate dining room, and a dedicated office space, perfect for both everyday living and entertaining. Step outside to a spacious fenced backyard, complete with an expansive deck that’s ideal for morning coffee, evening happy hours, or casual family dinners under the stars. The thoughtfully designed garage includes built-in shelving, providing excellent additional storage solutions. Upstairs, the primary suite serves as a relaxing retreat, featuring a double vanity bathroom and a generous walk-in closet. Two additional bedrooms and a full bath complete the upper level, offering plenty of space for family or guests. Blending a classic layout with modern conveniences, this home is surrounded by some of Forsyth’s most desirable destinations, including The Gathering at South Forsyth, Downtown Cumming, and Downtown Alpharetta. Don’t miss your chance to own this exceptional property, all with the benefit of low Forsyth County taxes!
Listing Agent
Keller Williams Realty Peachtree Rd. License #245809 Listed on: 10/30/2025

Home Details
Home Type
- Single Family
Est. Annual Taxes
- $756
Year Built
- Built in 1995
Lot Details
- 0.31 Acre Lot
- Landscaped
- Level Lot
- Back Yard Fenced
HOA Fees
- $52 Monthly HOA Fees
Parking
- 2 Car Garage
- Parking Accessed On Kitchen Level
- Front Facing Garage
- Garage Door Opener
- Driveway Level
Home Design
- Traditional Architecture
- Slab Foundation
- Composition Roof
- Cement Siding
- Brick Front
Interior Spaces
- 1,776 Sq Ft Home
- 2-Story Property
- Tray Ceiling
- Ceiling Fan
- Track Lighting
- Gas Log Fireplace
- Double Pane Windows
- Insulated Windows
- Entrance Foyer
- Family Room with Fireplace
- Great Room with Fireplace
- Open-Concept Dining Room
- Formal Dining Room
- Home Office
- Carpet
- Neighborhood Views
- Fire and Smoke Detector
Kitchen
- Eat-In Kitchen
- Electric Range
- Microwave
- Dishwasher
- Solid Surface Countertops
- Wood Stained Kitchen Cabinets
- Disposal
Bedrooms and Bathrooms
- 3 Bedrooms
- Oversized primary bedroom
- Walk-In Closet
- Vaulted Bathroom Ceilings
- Dual Vanity Sinks in Primary Bathroom
- Separate Shower in Primary Bathroom
Laundry
- Laundry Room
- Laundry on main level
Eco-Friendly Details
- Energy-Efficient Windows
- Energy-Efficient Thermostat
Outdoor Features
- Deck
- Shed
Location
- Property is near schools
- Property is near shops
Schools
- Brandywine Elementary School
- Desana Middle School
- Denmark High School
Utilities
- Forced Air Heating and Cooling System
- Heating System Uses Natural Gas
- Gas Water Heater
- High Speed Internet
- Phone Available
- Cable TV Available
Listing and Financial Details
- Tax Lot 7
- Assessor Parcel Number 042 078
Community Details
Overview
- Atlanta Community Services Association, Phone Number (770) 904-5270
- Chadbourne Subdivision
Recreation
- Tennis Courts
- Community Playground
- Community Pool
- Trails
Map
Home Values in the Area
Average Home Value in this Area
Tax History
| Year | Tax Paid | Tax Assessment Tax Assessment Total Assessment is a certain percentage of the fair market value that is determined by local assessors to be the total taxable value of land and additions on the property. | Land | Improvement |
|---|---|---|---|---|
| 2025 | $756 | $203,128 | $68,000 | $135,128 |
| 2024 | $756 | $199,536 | $68,000 | $131,536 |
| 2023 | $649 | $180,056 | $60,000 | $120,056 |
| 2022 | $3,320 | $116,680 | $40,000 | $76,680 |
| 2021 | $2,982 | $116,680 | $40,000 | $76,680 |
| 2020 | $2,895 | $112,504 | $40,000 | $72,504 |
| 2019 | $2,890 | $112,008 | $40,000 | $72,008 |
| 2018 | $2,631 | $95,152 | $32,000 | $63,152 |
| 2017 | $2,140 | $83,932 | $32,000 | $51,932 |
| 2016 | $1,920 | $73,492 | $24,000 | $49,492 |
| 2015 | $1,881 | $71,492 | $22,000 | $49,492 |
| 2014 | $1,643 | $65,352 | $22,000 | $43,352 |
Property History
| Date | Event | Price | List to Sale | Price per Sq Ft | Prior Sale |
|---|---|---|---|---|---|
| 10/30/2025 10/30/25 | For Sale | $499,900 | +92.3% | $281 / Sq Ft | |
| 08/15/2017 08/15/17 | Sold | $260,000 | 0.0% | $147 / Sq Ft | View Prior Sale |
| 07/07/2017 07/07/17 | Pending | -- | -- | -- | |
| 07/03/2017 07/03/17 | For Sale | $260,000 | 0.0% | $147 / Sq Ft | |
| 07/29/2016 07/29/16 | Rented | $1,700 | 0.0% | -- | |
| 07/21/2016 07/21/16 | For Rent | $1,700 | -- | -- |
Purchase History
| Date | Type | Sale Price | Title Company |
|---|---|---|---|
| Warranty Deed | $260,000 | -- | |
| Quit Claim Deed | -- | -- | |
| Deed | $209,500 | -- | |
| Deed | $189,000 | -- | |
| Deed | $129,900 | -- |
Mortgage History
| Date | Status | Loan Amount | Loan Type |
|---|---|---|---|
| Open | $255,290 | FHA | |
| Previous Owner | $199,000 | New Conventional | |
| Previous Owner | $189,000 | New Conventional |
Source: First Multiple Listing Service (FMLS)
MLS Number: 7673369
APN: 042-078
- 1245 Overland Crossing
- 1535 Argonne Ln
- 1570 Winshire Cove
- 1255 Faircrest Crossing Dr
- 1620 Woodall View Ct
- 1345 Faircrest Ln
- 1615 Waverly Glen Dr
- 1425 Faircrest Ln
- 255 White Pines Dr
- 6425 Halcyon Way
- 1465 Queens Ln
- 1130 Pennington View Ln
- 1550 Township Cir
- 550 Central Park Overlook
- 419 Grayson Way
- 1035 Prestwyck Ct
- 923 Prestwyck Ct
- 1030 Prestwyck Ct Unit 1030
- 1620 Grand Jct
- 2290 Grand Jct
- 1440 Waverly Glen Dr
- 1238 Estuary Trail Unit ID1345455P
- 200 Venue Way Unit ID1337778P
- 50 Venue Way
- 700 Venue Way Unit ID1328921P
- 240 White Pines Dr
- 6550 Halcyon Way
- 6500 Halcyon Way
- 860 Mcfarland Pkwy
- 6715 Halcyon Way
- 50 Estuary Trail
- 727 Wamock Dr
- 1044 Annazanes Ct
- 1026 Annazanes Ct
- 6405 Rex Ln
- 6405 Rex Ln Unit ID1328931P
- 1010 Bendleton Trace
- 908 Wendlebury Ct

