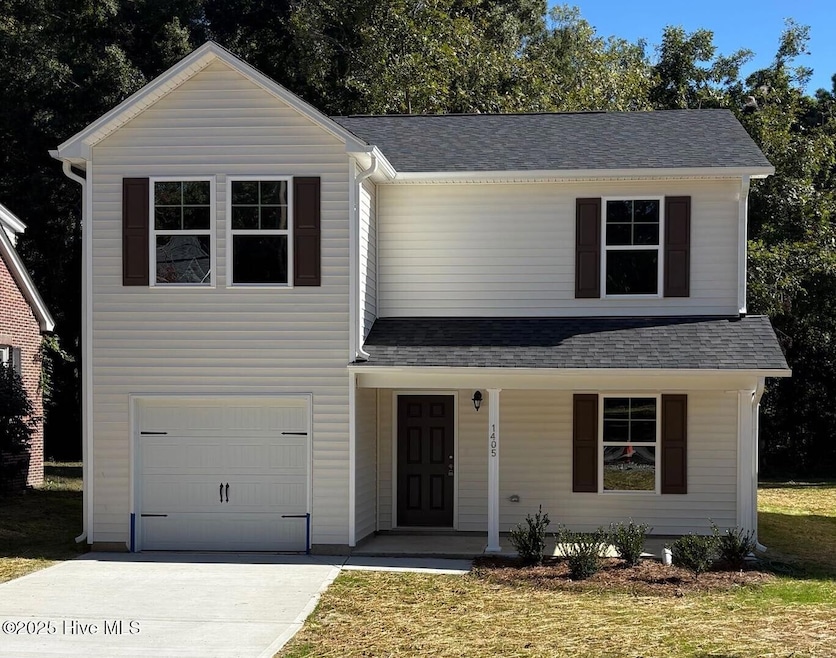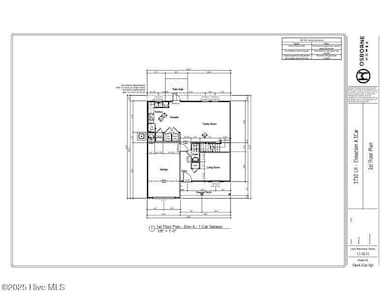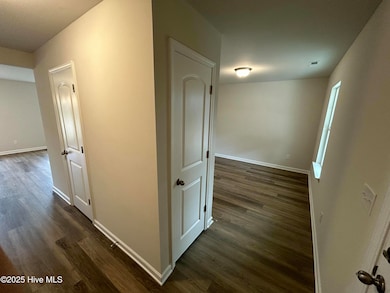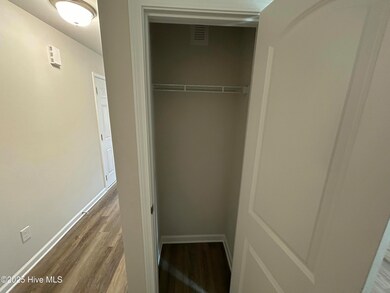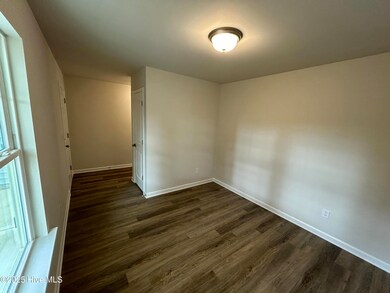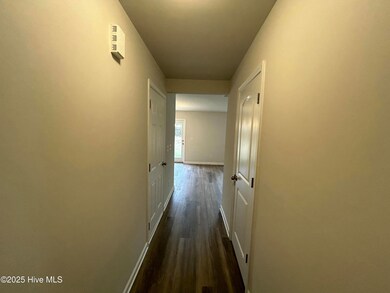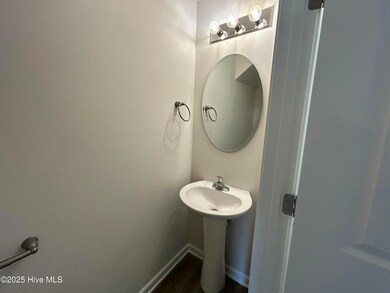1405 Queens Rd Kinston, NC 28501
Estimated payment $1,384/month
Highlights
- New Construction
- Attic
- Thermal Windows
- Vaulted Ceiling
- No HOA
- Porch
About This Home
New Construction in Kinston walking distance to all the businesses on Vernon Ave and just 33 minutes to Seymour Johnson AFB, only 38 minutes to Greenville, just over an hour to Camp Lejeune, and about an hour and 15 minutes to the beach. The Walnut Plan is a 1 car garage home with all 4 bedrooms on the 2nd floor along with 2 full bathrooms. The Owners Suite features an On-Suite bathroom with a Walk in Shower with a glass door and a large Walk in Closet. The first floor features LVT throughout the eat in kitchen, family room, living room, laundry room and powder room. The upstairs will have LVT in the bathrooms and carpet in the bedrooms and hall. The kitchen will have granite countertops and the bathrooms will have cultured marble tops.
Listing Agent
Osborne Real Estate Solutions, LLC License #147218 Listed on: 08/27/2025
Home Details
Home Type
- Single Family
Year Built
- Built in 2025 | New Construction
Lot Details
- 9,540 Sq Ft Lot
- Lot Dimensions are 50x180
- Property fronts a state road
Parking
- 1 Car Attached Garage
- Front Facing Garage
- Garage Door Opener
Home Design
- Slab Foundation
- Shingle Roof
- Vinyl Siding
Interior Spaces
- 1,600-1,799 Sq Ft Home
- 2-Story Property
- Vaulted Ceiling
- Ceiling Fan
- Thermal Windows
- Thermal Doors
- Entrance Foyer
- Family Room
- Combination Dining and Living Room
- Scuttle Attic Hole
- Laundry Room
Flooring
- Carpet
- Luxury Vinyl Plank Tile
Bedrooms and Bathrooms
- 4 Bedrooms
Schools
- North East Elementary School
- Rochelle Middle School
- Kinston High School
Utilities
- Zoned Heating and Cooling
- Heat Pump System
- Electric Water Heater
Additional Features
- Energy-Efficient Doors
- Porch
Community Details
- No Home Owners Association
Listing and Financial Details
- Assessor Parcel Number 452506382920
Map
Home Values in the Area
Average Home Value in this Area
Property History
| Date | Event | Price | List to Sale | Price per Sq Ft |
|---|---|---|---|---|
| 12/31/2025 12/31/25 | Price Changed | $225,000 | -4.2% | $141 / Sq Ft |
| 10/07/2025 10/07/25 | Price Changed | $234,972 | 0.0% | $147 / Sq Ft |
| 08/27/2025 08/27/25 | For Sale | $234,990 | -- | $147 / Sq Ft |
Source: Hive MLS
MLS Number: 100527361
- 201 W Highland Ave
- 1320 Queens Rd
- 105 W Highland Ave
- 101 W Highland Ave
- 2b N Queen St
- 0 Hill St
- 1602 N Herritage St
- 1217 Virginia Ave
- 300 Frances Place
- 306 Woodlawn Dr
- 1500 Pollock St
- 306 Wilson Ave
- 705 Rountree Ave
- 611 Madison Ave
- 1142 N Carolina 58
- 1014 N Independence St
- 847 Westminster Ln
- 844 Westminster Ln
- 842 Westminster Ln
- 201 Park Ave
- 1310 Queens Rd
- 1310 N Independence St
- 1105 College St
- 809 Greenbriar Rd
- 708 Harvey St Unit 2
- 718 Doctors Dr
- 1221 Ferndale Ln
- 1105 Sycamore Rd
- 3219-3234 Carey Rd
- 100 Wingate Dr
- 3201 Crestwood Dr
- 3400 Rouse Rd
- 2232 Trinity Club Dr
- 3583 Foss Farm Rd
- 3515 Old Highway 11
- 8414 Hwy 903 N
- 3992 Mark N Smith Rd
- 4460 Magellan Ct Unit B
- 4460 Magellan Ct Unit G
- 4468 Magellan Ct Unit F
Ask me questions while you tour the home.
