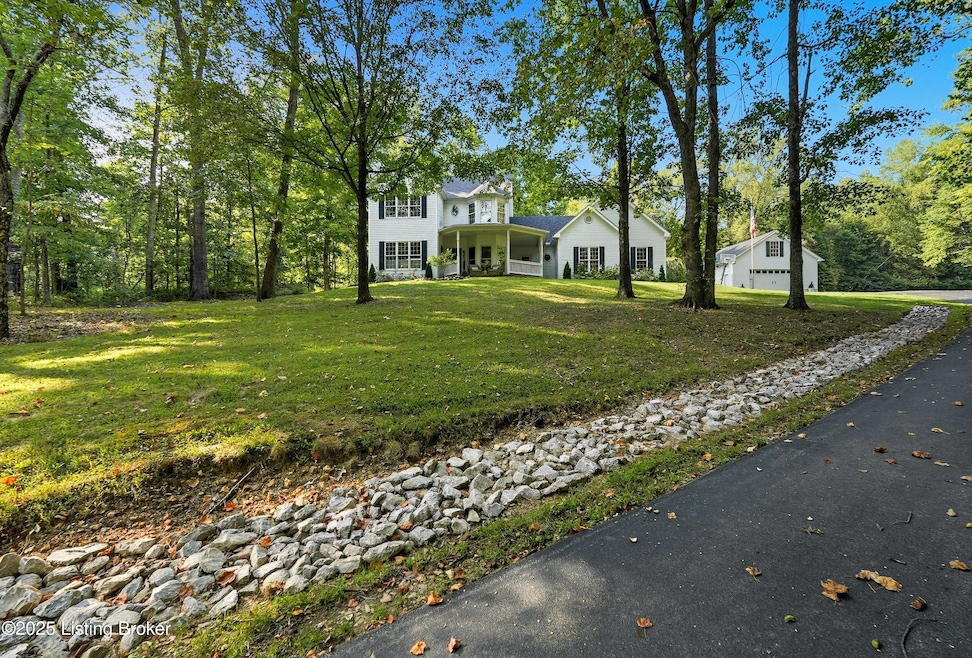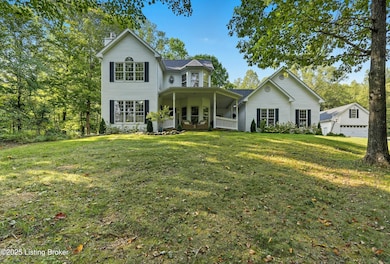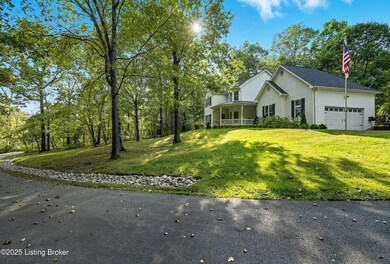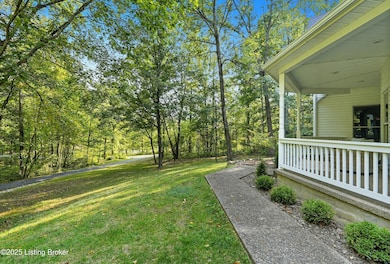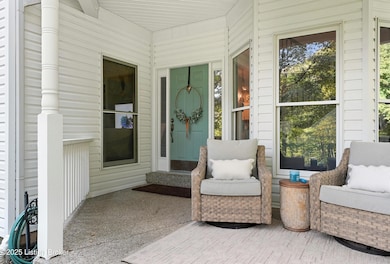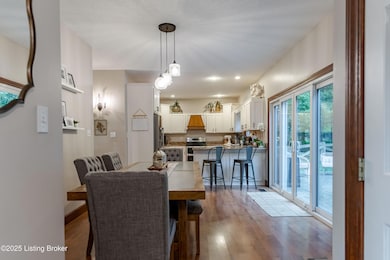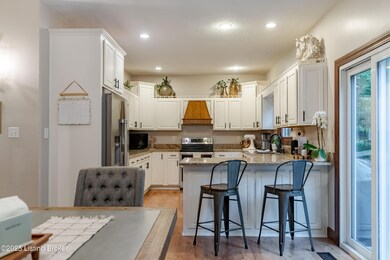1405 Rebel Ridge Rd La Grange, KY 40031
Estimated payment $3,833/month
Highlights
- Hot Property
- Traditional Architecture
- Screened Porch
- Buckner Elementary School Rated A-
- No HOA
- 4 Car Garage
About This Home
WOW! This stunning home in the desirable Oldham County area sits on a total of 4.4 acres! The sellers recently purchased the additional 2 acres attached to their property 1407 Lot #1. This beautiful traditional home will fit your needs & give you all the space on the inside and the outside! The first floor features an adorable living room with a cozy fireplace, foyer right as you walk in to sit and enjoy the front yard view, a bedroom that is currently being used as an office, spacious kitchen and dining area, renovated Half bathroom, & laundry room! Making your way upstairs you will find two bedrooms and a full bathroom to the right and to the left is the primary Bedroom & newly renovated Primary Bathroom. In the basement, you'll find a living area, 2 Rooms, and A storage area. If the inside hasn't captured your heart enough, sit & enjoy the screen porch or head outside and enjoy the patio or all of the wonderful land this property has to offer! Not only do you have a 2 car attached garage, you also have a 2 car detached garage! This home is nestled back with plenty of privacy, peace, and quiet! The owners have taken such pride in this home and you can tell due to all of the wonderful upgrades and renovations throughout! New Roof, newer HVAC, water heater, All the bathrooms have been remodeled, laundry room remodel, new driveway, new floors and renovations to the basement, new fireplace insert, & New paint throughout the home. Schedule a showing today, you won't want to miss out on this one!!
Home Details
Home Type
- Single Family
Est. Annual Taxes
- $4,432
Year Built
- Built in 1997
Parking
- 4 Car Garage
- Side or Rear Entrance to Parking
- Driveway
Home Design
- Traditional Architecture
- Poured Concrete
- Shingle Roof
- Vinyl Siding
Interior Spaces
- 2-Story Property
- Fireplace
- Screened Porch
- Laundry Room
- Basement
Bedrooms and Bathrooms
- 4 Bedrooms
Outdoor Features
- Patio
Utilities
- Central Air
- Heat Pump System
- Septic Tank
Community Details
- No Home Owners Association
- Rebel Ridge Subdivision
Listing and Financial Details
- Tax Lot 2
Map
Home Values in the Area
Average Home Value in this Area
Tax History
| Year | Tax Paid | Tax Assessment Tax Assessment Total Assessment is a certain percentage of the fair market value that is determined by local assessors to be the total taxable value of land and additions on the property. | Land | Improvement |
|---|---|---|---|---|
| 2024 | $4,432 | $355,000 | $40,000 | $315,000 |
| 2023 | $4,453 | $355,000 | $40,000 | $315,000 |
| 2022 | $4,439 | $355,000 | $40,000 | $315,000 |
| 2021 | $4,411 | $355,000 | $40,000 | $315,000 |
| 2020 | $4,174 | $335,000 | $40,000 | $295,000 |
| 2019 | $4,136 | $335,000 | $40,000 | $295,000 |
| 2018 | $4,137 | $335,000 | $0 | $0 |
| 2017 | $3,318 | $270,000 | $0 | $0 |
| 2013 | $3,174 | $270,000 | $40,000 | $230,000 |
Property History
| Date | Event | Price | Change | Sq Ft Price |
|---|---|---|---|---|
| 09/12/2025 09/12/25 | For Sale | $650,000 | +94.0% | $227 / Sq Ft |
| 05/09/2017 05/09/17 | Sold | $335,000 | -4.0% | $117 / Sq Ft |
| 03/29/2017 03/29/17 | Pending | -- | -- | -- |
| 02/01/2017 02/01/17 | For Sale | $349,000 | -- | $122 / Sq Ft |
Purchase History
| Date | Type | Sale Price | Title Company |
|---|---|---|---|
| Warranty Deed | $335,000 | Attorney | |
| Deed | $279,000 | None Available |
Mortgage History
| Date | Status | Loan Amount | Loan Type |
|---|---|---|---|
| Open | $335,000 | New Conventional | |
| Previous Owner | $227,000 | New Conventional | |
| Previous Owner | $248,000 | Unknown | |
| Previous Owner | $55,800 | Stand Alone Second | |
| Previous Owner | $223,200 | Adjustable Rate Mortgage/ARM | |
| Previous Owner | $263,526 | Adjustable Rate Mortgage/ARM |
Source: Metro Search (Greater Louisville Association of REALTORS®)
MLS Number: 1697944
APN: 36-05C-00-2
- 4914 Hardwood Forest Cir
- 4801 Bobcat Cir
- 3617 Red Oak Dr
- 4902 Sycamore Ridge Ln
- 5304 Sycamore Ridge Ln
- 5113 Sycamore Ridge Ln
- 5004 Sycamore Ridge Ln
- Lot 128 Sycamore Ridge Ln
- Lot 175 Sycamore Ridge Ln
- Lot 10 Sycamore Ridge Ln
- 5103 Sycamore Ridge Ln
- 5205 Sycamore Ridge Ln
- 5309 Sycamore Ridge Ln
- 5112 Sycamore Ridge Ln
- 2011 W Hwy 524 Unit TRACT 2
- 2209 18 Mile Creek Rd
- 4907 Sycamore Run Dr
- 2321 18 Mile Creek Rd
- 4802 Sycamore Ridge Ln
- 2805 W Highway 42
- 1218 Royal Ave
- 600 Jericho Rd
- 114 Hoffman Ln
- 704 W Jefferson St
- 825 Artisan Pkwy
- 2505 Allen Ln
- 1000 Cassandra Ln
- 1090 Commerce Pkwy
- 402 Lakewood Dr
- 4701 W Highway 146
- 7413 Westbrook Dr
- 10000 Judge Carden Blvd
- 6401 Cameron Ln Unit 310
- 1200 Goshen Ln
- 10422 Covered Bridge Rd
- 7110 Floydsburg Rd
- 2002 Deer Park Cir
- 1912 N Rose Island Rd
- 8166 Dover Rd
- 7411 Autumn Bent Way
