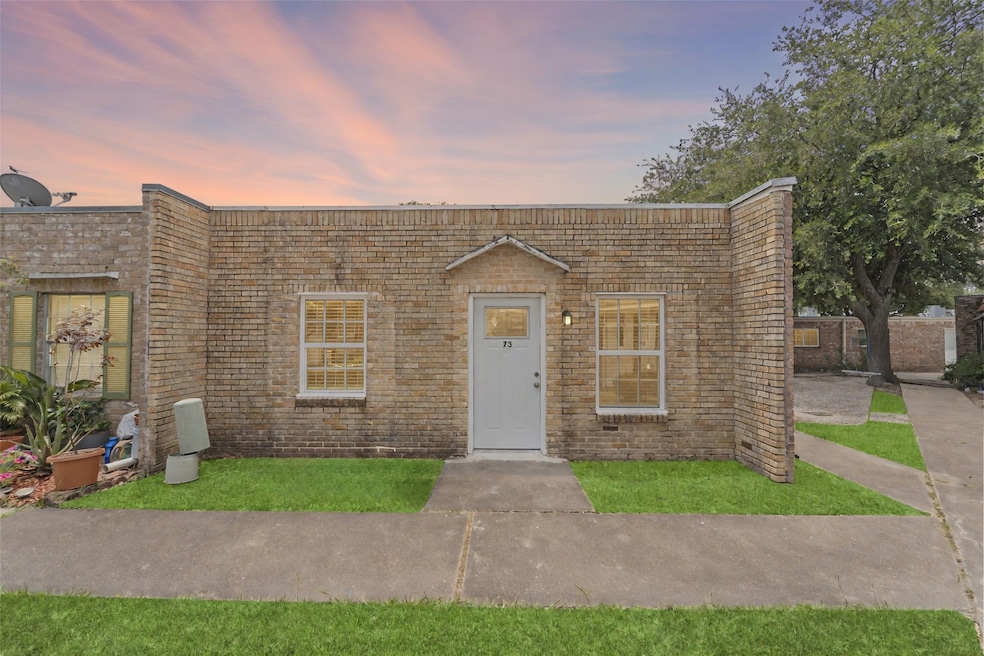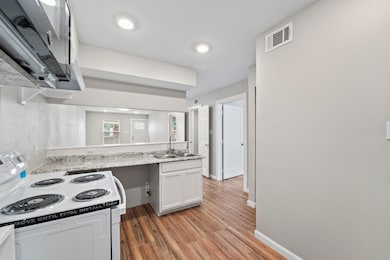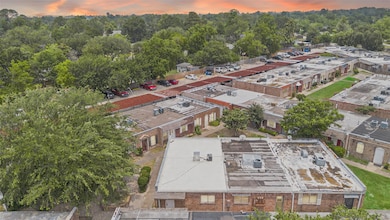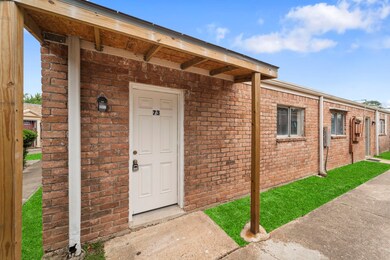
1405 Shadowdale Dr Unit 73 Houston, TX 77043
Spring Branch West NeighborhoodEstimated payment $1,047/month
Highlights
- Traditional Architecture
- Community Pool
- Breakfast Bar
- Hollywood Bathroom
- Family Room Off Kitchen
- Bathtub with Shower
About This Home
Beautifully UPDATED 2 bedroom, 1 bathroom condo located in the Spring Branch area and situated in a well-maintained, gated community. The interior has been recently UPGRADED with modern finishes, boasting sleek flooring throughout -- no carpet here! The condo also features a recently RENOVATED AC, PLUMBING, ELECTRICAL, FLOORING, AND WALLS. INTERIOR PAINT COMPLETED ABOUT 1 YEAR AGO.
Residents will enjoy access to a well-maintained pool within the complex, providing the perfect space to relax and unwind. You'll be minutes from MEMORIAL CITY MALL, CITY CENTRE, THE GALLERIA, THE ENERGY CORRIDOR, and DOWNTOWN.
Whether you're a first-time buyer or seeking a cozy retreat, this condo is a fantastic opportunity!
Property Details
Home Type
- Condominium
Est. Annual Taxes
- $1,998
Year Built
- Built in 1972
HOA Fees
- $255 Monthly HOA Fees
Home Design
- Traditional Architecture
- Brick Exterior Construction
- Slab Foundation
- Composition Roof
Interior Spaces
- 920 Sq Ft Home
- 1-Story Property
- Family Room Off Kitchen
- Combination Dining and Living Room
- Security Gate
Kitchen
- Breakfast Bar
- Electric Oven
- Electric Cooktop
- Microwave
- Laminate Countertops
Flooring
- Laminate
- Tile
Bedrooms and Bathrooms
- 2 Bedrooms
- 1 Full Bathroom
- Bathtub with Shower
- Hollywood Bathroom
Parking
- 1 Detached Carport Space
- Electric Gate
- Additional Parking
- Assigned Parking
Schools
- Shadow Oaks Elementary School
- Spring Oaks Middle School
- Spring Woods High School
Utilities
- Central Heating and Cooling System
Community Details
Overview
- Association fees include common areas, gas, insurance, maintenance structure, recreation facilities, sewer, trash, water
- Shadowview Village Townhomes Association
- Shadowview Village T/H U/R Subdivision
Recreation
- Community Pool
Pet Policy
- The building has rules on how big a pet can be within a unit
Security
- Fire and Smoke Detector
Map
Home Values in the Area
Average Home Value in this Area
Property History
| Date | Event | Price | List to Sale | Price per Sq Ft |
|---|---|---|---|---|
| 05/31/2025 05/31/25 | Pending | -- | -- | -- |
| 05/27/2025 05/27/25 | For Sale | $118,000 | -- | $128 / Sq Ft |
About the Listing Agent

At Corcoran Prestige Realty, we’ve built more than a company—we’ve cultivated a family dedicated to raising each other up. Our commitment goes far beyond transactions; it’s about making a meaningful difference in the lives of those we serve. We have embraced a culture where every interaction is an opportunity to support, uplift, and positively impact those around us. Since 2011, our team has been more than just professionals; we are a group of individuals who care deeply about the people we
James' Other Listings
Source: Houston Association of REALTORS®
MLS Number: 95895920
- 10335 Brinwood Dr
- 10310 Oak Point Dr
- 1220 Shadowdale Dr Unit 12
- 1220 Shadowdale Dr Unit 17
- 1421 Shadeland Dr
- 1219 Wisterwood Dr
- 1335 Spillers Ln
- 10302 Ivyridge Rd
- 1423 Conrad Sauer Dr
- 1224 Murrayhill Dr
- 1143 Shadeland Dr
- 10651 Mayfield Rd
- 1142 Shadeland Dr
- 10654 Mayfield Rd
- 10159 Brinwood Dr
- 10667 Mayfield Rd
- 1615 Shadow Bend Dr
- 10150 Brinwood Dr
- 10676 Hazelhurst Dr
- 10666 Hazelhurst Dr Unit 22

![One of the two bedrooms. [virtually staged]](https://images.homes.com/listings/214/3414490434-846163891/1405-shadowdale-dr-houston-tx-unit-73-buildingphoto-2.jpg)
![Spacious living room upon entry. [virtually staged]](https://images.homes.com/listings/214/5414490434-846163891/1405-shadowdale-dr-houston-tx-unit-73-buildingphoto-3.jpg)
![The second bedroom. [virtually staged]](https://images.homes.com/listings/214/3714490434-846163891/1405-shadowdale-dr-houston-tx-unit-73-buildingphoto-4.jpg)


