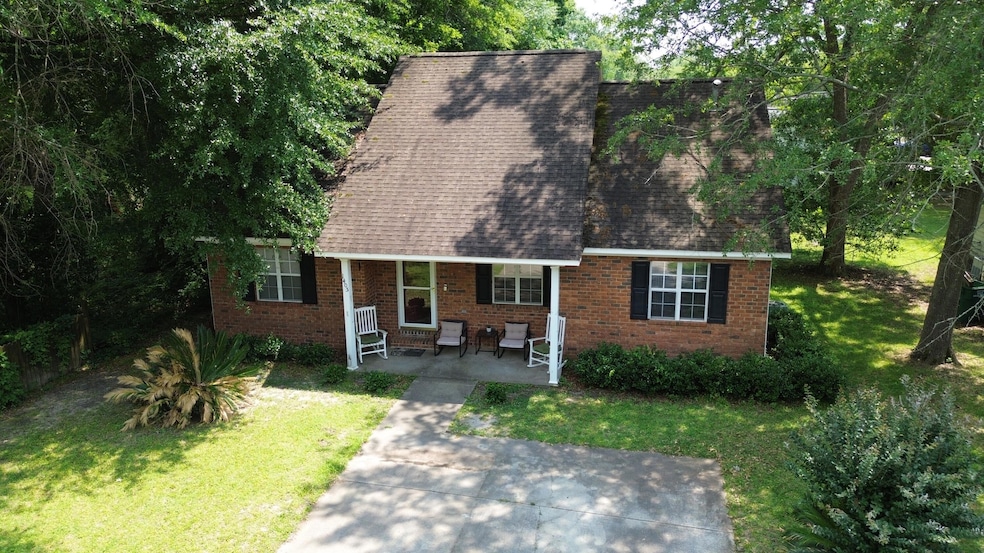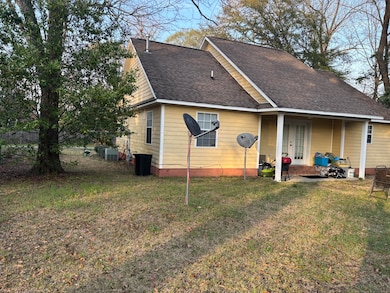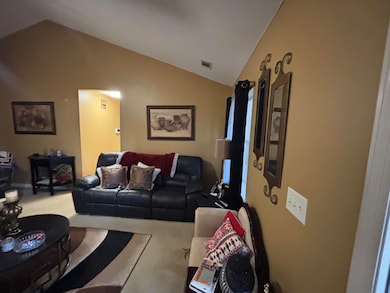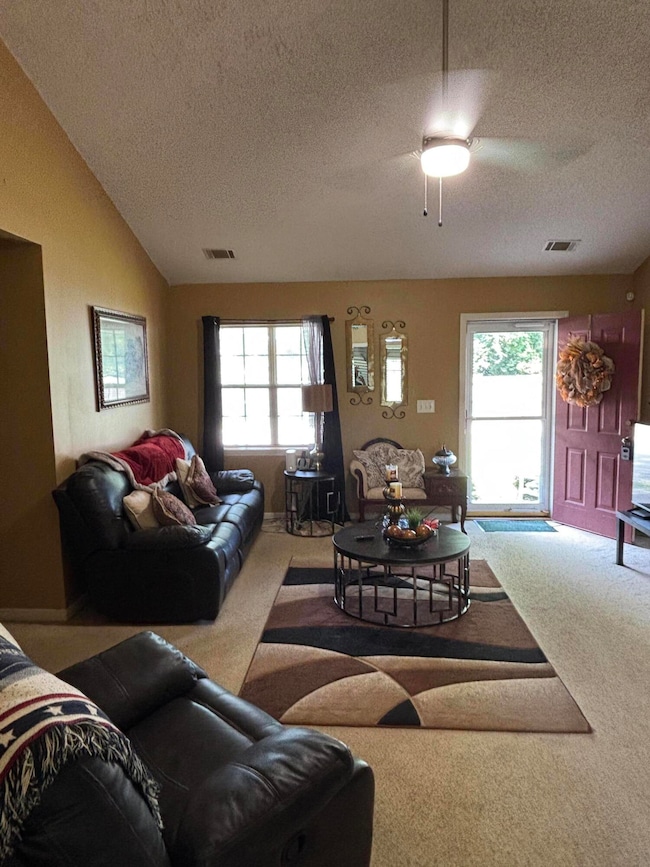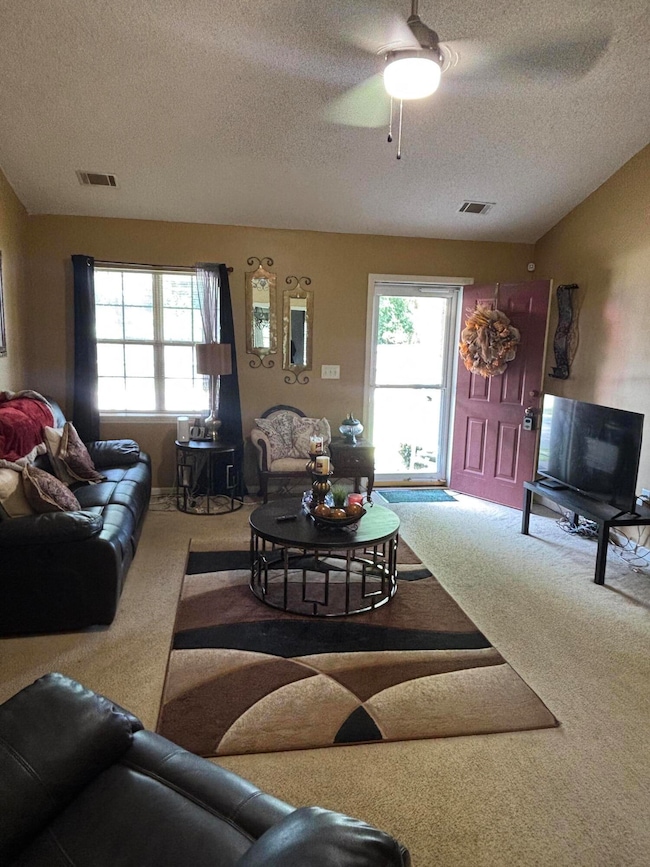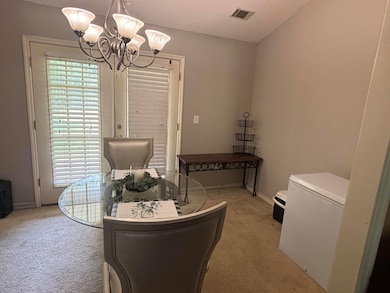Estimated payment $1,227/month
Highlights
- Ranch Style House
- Front Porch
- Living Room
- No HOA
- Patio
- Landscaped
About This Home
This charming 3-bedroom, 2-bathroom home is perfectly located in the heart of downtown Aiken, just minutes from the famous Aiken Steeplechase Raceway.Enjoy a spacious living area, a cozy kitchen, and a serene backyard ideal for entertaining or unwinding after a long day.Best of all -- no HOA! Say goodbye to extra fees, restrictive rules, and endless approvals. Here, you can park your boat or RV, add a shed, fence your yard, or personalize your space without limitations.Experience the vibrant lifestyle of downtown Aiken, with its quaint streets, local shops, dining, and community events just a short drive away.Skip the cookie-cutter subdivisions and embrace freedom at 1405 Thorpe Ln. Schedule your showing today!
Home Details
Home Type
- Single Family
Est. Annual Taxes
- $807
Year Built
- Built in 2002
Lot Details
- 7,841 Sq Ft Lot
- Landscaped
Home Design
- Ranch Style House
- HardiePlank Type
Interior Spaces
- 1,284 Sq Ft Home
- Ceiling Fan
- Blinds
- Living Room
- Dining Room
- Crawl Space
- Pull Down Stairs to Attic
Kitchen
- Microwave
- Ice Maker
- Dishwasher
- Disposal
Flooring
- Carpet
- Vinyl
Bedrooms and Bathrooms
- 3 Bedrooms
- 2 Full Bathrooms
- Primary bathroom on main floor
Outdoor Features
- Patio
- Front Porch
Schools
- East Aiken Elementary School
- Kennedy Middle School
- South Aiken High School
Utilities
- Central Air
- Vented Exhaust Fan
- Heating System Uses Natural Gas
- Gas Water Heater
Community Details
- No Home Owners Association
- Spirits Crossing Subdivision
Listing and Financial Details
- Home warranty included in the sale of the property
- Assessor Parcel Number 1211113012
Map
Home Values in the Area
Average Home Value in this Area
Tax History
| Year | Tax Paid | Tax Assessment Tax Assessment Total Assessment is a certain percentage of the fair market value that is determined by local assessors to be the total taxable value of land and additions on the property. | Land | Improvement |
|---|---|---|---|---|
| 2023 | $505 | $5,030 | $980 | $107,910 |
| 2022 | $491 | $5,360 | $0 | $0 |
| 2021 | $492 | $5,360 | $0 | $0 |
| 2020 | $434 | $4,370 | $0 | $0 |
| 2019 | $434 | $4,370 | $0 | $0 |
| 2018 | $434 | $4,370 | $760 | $3,610 |
| 2017 | $413 | $0 | $0 | $0 |
| 2016 | $413 | $0 | $0 | $0 |
| 2015 | $390 | $0 | $0 | $0 |
| 2014 | $391 | $0 | $0 | $0 |
| 2013 | -- | $0 | $0 | $0 |
Property History
| Date | Event | Price | List to Sale | Price per Sq Ft |
|---|---|---|---|---|
| 08/06/2025 08/06/25 | Price Changed | $220,000 | -5.6% | $171 / Sq Ft |
| 07/18/2025 07/18/25 | For Sale | $233,000 | 0.0% | $181 / Sq Ft |
| 07/18/2025 07/18/25 | Price Changed | $233,000 | -11.4% | $181 / Sq Ft |
| 07/14/2025 07/14/25 | Off Market | $263,000 | -- | -- |
| 06/05/2025 06/05/25 | For Sale | $263,000 | 0.0% | $205 / Sq Ft |
| 06/04/2025 06/04/25 | Price Changed | $263,000 | -2.2% | $205 / Sq Ft |
| 06/03/2025 06/03/25 | Off Market | $269,000 | -- | -- |
| 04/19/2025 04/19/25 | Price Changed | $269,000 | -1.8% | $210 / Sq Ft |
| 04/01/2025 04/01/25 | Price Changed | $274,000 | -2.1% | $213 / Sq Ft |
| 03/16/2025 03/16/25 | For Sale | $280,000 | -- | $218 / Sq Ft |
Purchase History
| Date | Type | Sale Price | Title Company |
|---|---|---|---|
| Deed | $95,000 | None Available |
Mortgage History
| Date | Status | Loan Amount | Loan Type |
|---|---|---|---|
| Open | $16,241 | Purchase Money Mortgage |
Source: REALTORS® of Greater Augusta
MLS Number: 539486
APN: 121-11-13-012
- 223 Charleston St SE
- 224 Berkeley St SE
- 1530 Colleton Ave SE
- 241 Berkley St SE
- 1718 Colleton Ave SE
- 1618 S Boundary Ave SE
- 1339 Pinehurst Ave SE
- 1021 Colleton Ave SE
- 1487 Nottingham Dr SE
- 1023 S South Boundary Ave SE
- 230 Williamsburg St SE
- 248 Marion St SE
- 1620 Richland Ave E
- 718 S Boundary Ave SE
- 256 Williamsburg St NE
- 221 Surrey Cir
- 606 S South Boundary Ave SE
- 1512 Audubon Dr SE
- 124 Driftwood Cir
- 1242 Audubon Dr SE
- 126 Park Ave SE
- 532 Hampton Ave NE
- 126 Park Ave SW
- 304 Shadowood Dr
- 324 Laurens St SW Unit A
- 321 Laurens St SW Unit B9
- 323 St SW Unit C7
- 160 Kirkwood Dr
- 262 Tahoe Dr
- 101 Greengate Cir
- 105 Florence St Unit 103
- 105 Florence St NW
- 1118 Alderman St NE
- 219 Fox Haven Dr
- 667 Dandelion Row
- 1228 Alfred St NE
- 1900 Roses Run
- 811 Laurens St NW
- 715 Schroder Ave NE
- 202 Silver Bluff Rd
