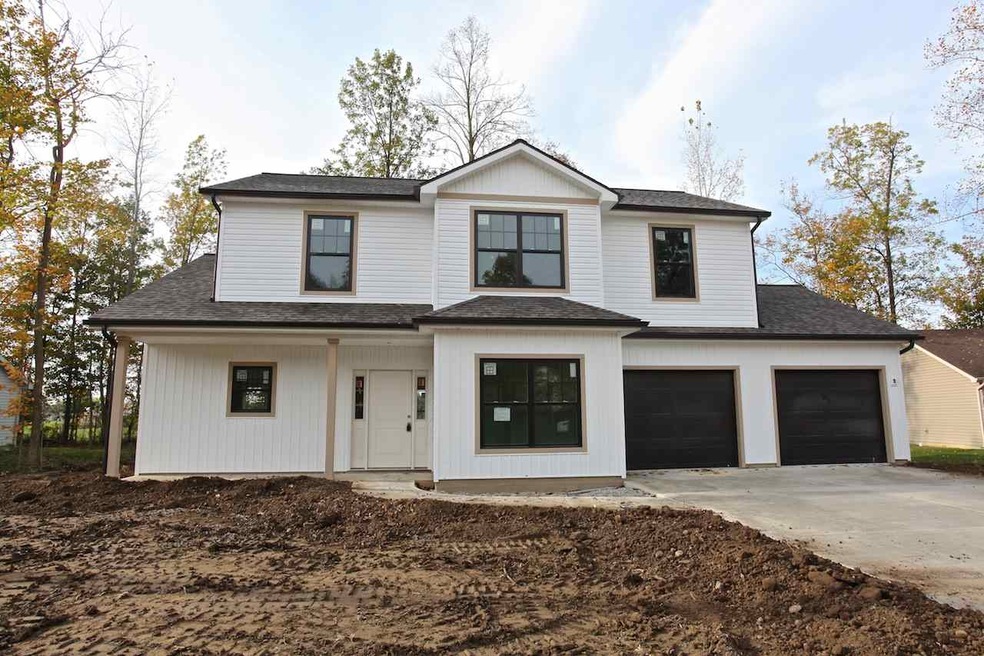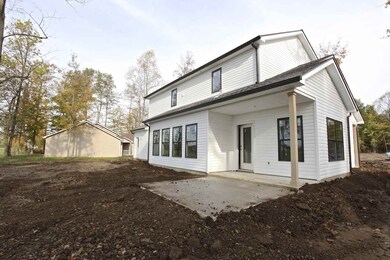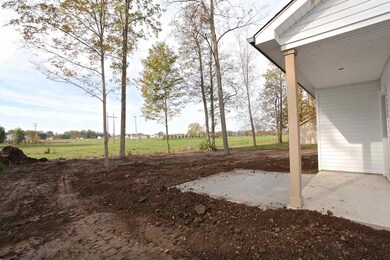
1405 Timber Trace Auburn, IN 46706
Highlights
- Open Floorplan
- Traditional Architecture
- Great Room
- ENERGY STAR Certified Homes
- Backs to Open Ground
- Covered patio or porch
About This Home
As of March 2025BRAND NEW custom built two story home now available in Auburn! 4 bedrooms and 2.5 full bathrooms PLUS a den!! OPEN CONCEPT! Large CUSTOM KITCHEN w/ BREAKFAST BAR! Taller ceilings! Nice sized master bedroom w/ private bathroom and large walk-in closet! High efficiency furnace and AC! Batt insulation and foam sprayed insulation in the exterior living area walls! This is a VERY EFFICIENT, ENERGY STAR HOME! AMAZING LOT backing up to the golf course! A MUST SEE! Estimated completion 11/30/17
Last Buyer's Agent
Joe Leksich
eXp Realty, LLC

Home Details
Home Type
- Single Family
Est. Annual Taxes
- $122
Year Built
- Built in 2017
Lot Details
- 0.27 Acre Lot
- Lot Dimensions are 140x85
- Backs to Open Ground
- Level Lot
Parking
- 2 Car Attached Garage
- Garage Door Opener
- Off-Street Parking
Home Design
- Traditional Architecture
- Slab Foundation
- Shingle Roof
- Asphalt Roof
- Vinyl Construction Material
Interior Spaces
- 1,859 Sq Ft Home
- 2-Story Property
- Open Floorplan
- Ceiling height of 9 feet or more
- ENERGY STAR Qualified Windows
- Insulated Doors
- Entrance Foyer
- Great Room
Kitchen
- Breakfast Bar
- Laminate Countertops
Flooring
- Carpet
- Laminate
- Vinyl
Bedrooms and Bathrooms
- 4 Bedrooms
- En-Suite Primary Bedroom
- Walk-In Closet
- Double Vanity
- Bathtub with Shower
- Separate Shower
Eco-Friendly Details
- Energy-Efficient HVAC
- Energy-Efficient Insulation
- Energy-Efficient Doors
- ENERGY STAR Certified Homes
Schools
- J.R. Watson Elementary School
- Dekalb Middle School
- Dekalb High School
Utilities
- Forced Air Heating and Cooling System
- Heating System Uses Gas
Additional Features
- Covered patio or porch
- Suburban Location
Community Details
- Built by MBN Properties LLC
- Timber Trace Subdivision
Listing and Financial Details
- Assessor Parcel Number 17-06-28-200-202.000-025
Ownership History
Purchase Details
Home Financials for this Owner
Home Financials are based on the most recent Mortgage that was taken out on this home.Purchase Details
Home Financials for this Owner
Home Financials are based on the most recent Mortgage that was taken out on this home.Similar Homes in Auburn, IN
Home Values in the Area
Average Home Value in this Area
Purchase History
| Date | Type | Sale Price | Title Company |
|---|---|---|---|
| Warranty Deed | $345,000 | None Listed On Document | |
| Warranty Deed | -- | Centurion Land Title Inc |
Mortgage History
| Date | Status | Loan Amount | Loan Type |
|---|---|---|---|
| Open | $260,000 | New Conventional | |
| Previous Owner | $90,000 | Credit Line Revolving | |
| Previous Owner | $185,000 | New Conventional | |
| Previous Owner | $187,000 | New Conventional | |
| Previous Owner | $153,750 | Future Advance Clause Open End Mortgage |
Property History
| Date | Event | Price | Change | Sq Ft Price |
|---|---|---|---|---|
| 03/07/2025 03/07/25 | Sold | $345,000 | -1.4% | $188 / Sq Ft |
| 02/19/2025 02/19/25 | Pending | -- | -- | -- |
| 02/13/2025 02/13/25 | For Sale | $350,000 | +72.4% | $190 / Sq Ft |
| 02/13/2018 02/13/18 | Sold | $203,000 | -0.9% | $109 / Sq Ft |
| 01/03/2018 01/03/18 | Pending | -- | -- | -- |
| 10/20/2017 10/20/17 | For Sale | $204,900 | -- | $110 / Sq Ft |
Tax History Compared to Growth
Tax History
| Year | Tax Paid | Tax Assessment Tax Assessment Total Assessment is a certain percentage of the fair market value that is determined by local assessors to be the total taxable value of land and additions on the property. | Land | Improvement |
|---|---|---|---|---|
| 2024 | $2,661 | $312,000 | $62,300 | $249,700 |
| 2023 | $2,303 | $286,200 | $56,200 | $230,000 |
| 2022 | $2,653 | $282,900 | $54,100 | $228,800 |
| 2021 | $2,303 | $242,700 | $50,100 | $192,600 |
| 2020 | $2,014 | $221,100 | $38,400 | $182,700 |
| 2019 | $1,960 | $211,800 | $38,400 | $173,400 |
| 2018 | $1,764 | $185,600 | $33,000 | $152,600 |
| 2017 | $136 | $4,300 | $4,300 | $0 |
| 2016 | $122 | $4,300 | $4,300 | $0 |
| 2014 | $129 | $4,300 | $4,300 | $0 |
Agents Affiliated with this Home
-
L
Seller's Agent in 2025
Lara Teague
North Eastern Group Realty
-
D
Buyer's Agent in 2025
Danielle Jackson
Century 21 Bradley-Lake Group
-
J
Seller's Agent in 2018
John Sommer
CENTURY 21 Bradley Realty, Inc
-
J
Buyer's Agent in 2018
Joe Leksich
eXp Realty, LLC
Map
Source: Indiana Regional MLS
MLS Number: 201748176
APN: 17-06-28-200-202.000-025
- 1306 Troon Ct
- 1403 Old Briar Trail
- 1217 Virginia Ln
- 1208 Phaeton Way
- 2208 Elaine St
- 2111 Bunker Ct
- 2101 Portage Pass
- 4049 County Road 35
- 2054 Links Ln Unit 104
- 1051 Morningstar Rd
- 2050 Albatross Way Unit 98
- 806 Deer Ridge Crossing
- 3563 County Road 40a
- 2021 Fairway Dr
- 1800 Golfview Dr
- 2002 Approach Dr
- 1114 Packard Place
- 2001 Bogey Ct
- 2008 Bogey Ct
- 1102 Cabriolet Blvd


