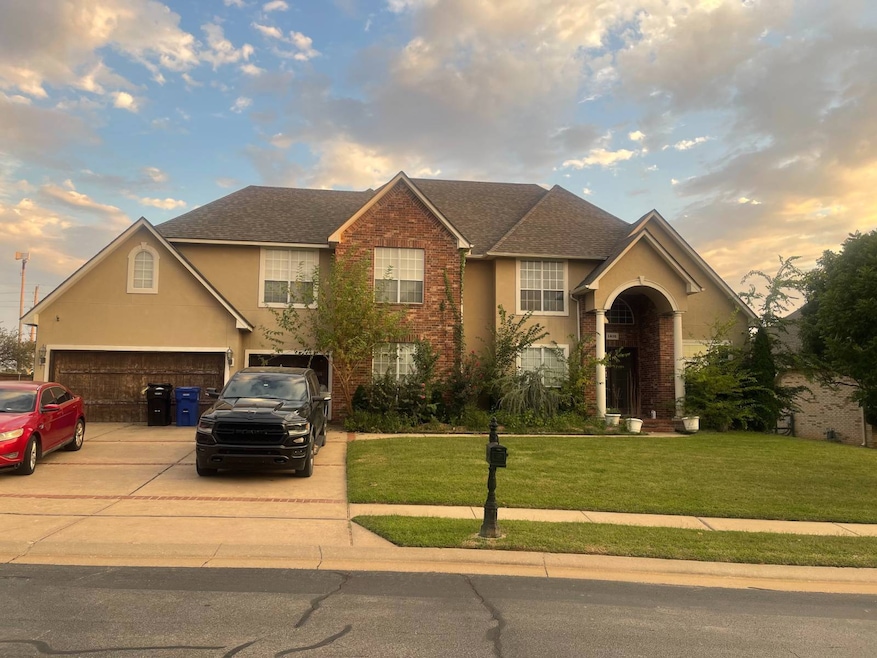1405 W Plymouth St Broken Arrow, OK 74012
Battle Creek NeighborhoodEstimated payment $2,899/month
Highlights
- In Ground Pool
- Vaulted Ceiling
- 2 Fireplaces
- Country Lane Primary Elementary School Rated A-
- Traditional Architecture
- 2-minute walk to Battle Creek Mini Park
About This Home
Welcome to 1405 W Plymouth Street - your dream home is closer to reality than you think! Ideally situated in the heart of Broken Arrow, this stunning property is competitively priced to sell quickly as the owner relocates. Don't miss the opportunity to secure a home in one of the area's most sought-after gated communities-complete with golf course access just a short walk away. Designed for year-round enjoyment, this home features two cozy fireplaces to keep you warm during Oklahoma's chilly winters, and a sparkling sport pool that's perfect for entertaining or unwinding during warmer months. Inside, soaring 22-foot vaulted ceilings create an open, airy feel that elevates every living space. Act fast-homes in this neighborhood don't last long, and this one is priced to move. Make your move today and start living the lifestyle you deserve!
Home Details
Home Type
- Single Family
Est. Annual Taxes
- $6,327
Year Built
- Built in 2002
Lot Details
- 0.3 Acre Lot
- Fenced
Parking
- 3 Car Attached Garage
Home Design
- Traditional Architecture
- Brick Exterior Construction
- Frame Construction
- Asphalt Roof
Interior Spaces
- 3,459 Sq Ft Home
- Vaulted Ceiling
- 2 Fireplaces
- Entrance Foyer
- Living Room
- Dining Room
Kitchen
- Oven
- Microwave
- Dishwasher
- Disposal
Bedrooms and Bathrooms
- 4 Bedrooms
Laundry
- Laundry Room
- Dryer
Outdoor Features
- In Ground Pool
- Patio
Utilities
- Forced Air Heating and Cooling System
- Hot Water Heating System
Map
Home Values in the Area
Average Home Value in this Area
Tax History
| Year | Tax Paid | Tax Assessment Tax Assessment Total Assessment is a certain percentage of the fair market value that is determined by local assessors to be the total taxable value of land and additions on the property. | Land | Improvement |
|---|---|---|---|---|
| 2024 | $6,011 | $49,116 | $5,475 | $43,641 |
| 2023 | $6,011 | $46,778 | $5,108 | $41,670 |
| 2022 | $5,775 | $44,550 | $5,610 | $38,940 |
| 2021 | $5,207 | $40,150 | $5,610 | $34,540 |
| 2020 | $5,297 | $40,150 | $5,610 | $34,540 |
| 2019 | $5,125 | $38,820 | $5,469 | $33,351 |
| 2018 | $5,055 | $38,820 | $5,469 | $33,351 |
| 2017 | $5,080 | $39,820 | $5,610 | $34,210 |
| 2016 | $5,074 | $39,820 | $5,610 | $34,210 |
| 2015 | $5,031 | $39,820 | $5,610 | $34,210 |
| 2014 | $5,086 | $39,820 | $5,610 | $34,210 |
Property History
| Date | Event | Price | List to Sale | Price per Sq Ft | Prior Sale |
|---|---|---|---|---|---|
| 09/11/2025 09/11/25 | For Sale | $475,000 | +17.3% | $137 / Sq Ft | |
| 12/06/2021 12/06/21 | Sold | $405,000 | 0.0% | $113 / Sq Ft | View Prior Sale |
| 10/15/2021 10/15/21 | Pending | -- | -- | -- | |
| 10/15/2021 10/15/21 | For Sale | $405,000 | +11.0% | $113 / Sq Ft | |
| 07/30/2019 07/30/19 | Sold | $365,000 | -2.7% | $106 / Sq Ft | View Prior Sale |
| 05/02/2019 05/02/19 | Pending | -- | -- | -- | |
| 05/02/2019 05/02/19 | For Sale | $375,000 | -- | $108 / Sq Ft |
Purchase History
| Date | Type | Sale Price | Title Company |
|---|---|---|---|
| Warranty Deed | $405,000 | Elite Title Services Llc | |
| Warranty Deed | $365,000 | Allegiance T&E Llc | |
| Corporate Deed | $350,000 | Tulsa Abstract & Title Co | |
| Warranty Deed | $40,000 | -- |
Mortgage History
| Date | Status | Loan Amount | Loan Type |
|---|---|---|---|
| Open | $344,250 | New Conventional | |
| Previous Owner | $377,045 | VA | |
| Previous Owner | $280,000 | Purchase Money Mortgage |
Source: My State MLS
MLS Number: 11597405
APN: 80856-94-27-38540
- The Tahoe Plan at Ironwood
- The Sheridan Plan at Ironwood
- The Tully Plan at Ironwood
- The Raleigh Plan at Ironwood
- The Grant Plan at Ironwood
- The Monroe Plan at Ironwood
- The Tacoma Plan at Ironwood
- The Providence Plan at Ironwood
- The Naples Plan at Ironwood
- The Lily Plan at Ironwood
- The Bradford Plan at Ironwood
- The Marshall Plan at Ironwood
- The Vermont Plan at Ironwood
- The Dakota Plan at Ironwood
- The Lincoln Plan at Ironwood
- 3603 N Ironwood Place
- 3422 N Gum Place
- 3309 N Gum Place
- 3423 N Gum Place
- 3427 N Gum Place
- 4902 S 165th East Ave
- 3301 N Elm Ave
- 3401 N Elm Ave
- 1800 W Granger St
- 3405 N 1st St
- 3405 N 1st St Unit A502
- 3405 N 1st St Unit A503
- 3405 N 1st St Unit A504
- 3405 N 1st St Unit A505
- 3405 N 1st St Unit A506
- 3405 N 1st St Unit C102
- 3405 N 1st St Unit E403
- 3405 N 1st St Unit E402
- 3405 N 1st St Unit E401
- 3405 N 1st St Unit E404
- 4724 S 168th East Ave
- 1800 W Albany Dr
- 13818 E 51st St S
- 5091 S 136th East Ave
- 1441 E Omaha St

