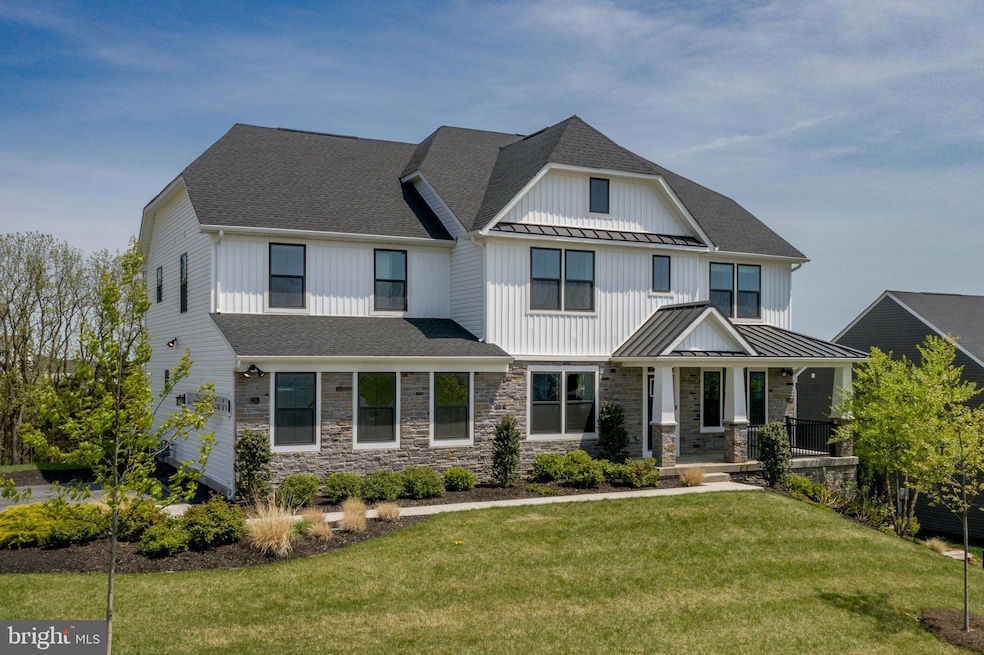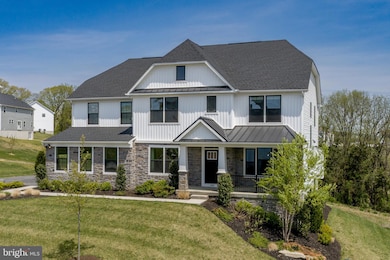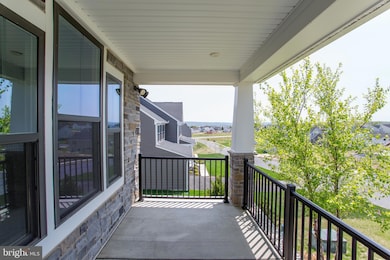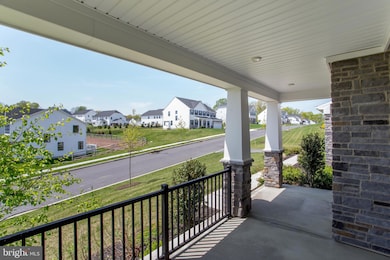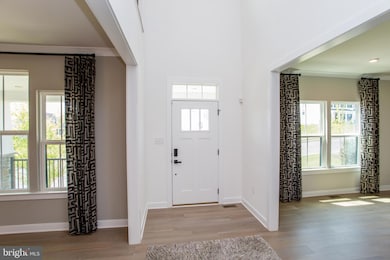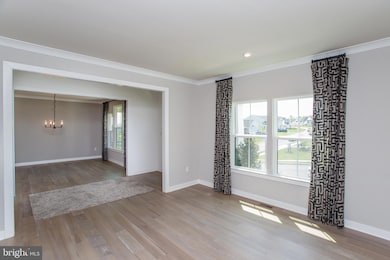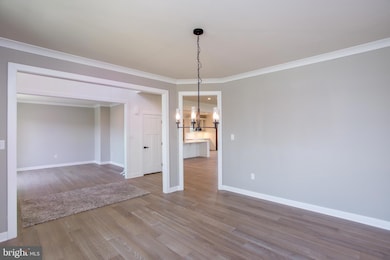1405 Watson Run Fogelsville, PA 18051
Upper Macungie Township NeighborhoodEstimated payment $5,918/month
Highlights
- New Construction
- Colonial Architecture
- 1 Fireplace
- Parkland Kernsville Elementary School Rated A
- Loft
- Den
About This Home
Welcome to 1405 Watson Run — Normandy Model by Ryan Homes’ Estate Series!
Experience luxury living at its finest at 1405 Watson Run in Fogelsville, Pennsylvania. This stunning Normandy Model, built by Ryan Homes as part of their prestigious Estate Series, offers elegant design, premium finishes, and a spacious, thoughtful layout. Formerly the builder’s model home, it has never been occupied and showcases extensive upgrades throughout.
Step through the grand two-story foyer where natural light fills the open-concept floorplan. The gourmet kitchen impresses with upgraded cabinetry, quartz countertops, stainless steel appliances, and a large center island — perfect for everyday meals and entertaining. The kitchen opens seamlessly to the expansive family room featuring a cozy gas fireplace. Formal dining and living rooms, along with a private first-floor home office, provide comfort and flexibility.
Upstairs, the luxurious owner's suite serves as a private retreat with two walk-in closets and a spa-inspired en-suite bathroom featuring a large walk-in shower with dual shower heads and dual vanities.
Bedroom 2 enjoys its own private en-suite bathroom.
Bedrooms 3 and 4 share a spacious hall bath.
An open loft area and a second-floor laundry room complete the upper level.
The finished walkout lower level expands the home’s living space with a wet bar with quartz countertops, a full bathroom, and an additional home office — ideal for entertaining, working remotely, or hosting guests.
Outdoor living shines with a covered rear porch featuring low-maintenance composite decking and an upgraded front porch with premium railings, all set on a premium lot offering beautiful open views.
Additional highlights include:
Two-car side-entry garage
Professionally landscaped yard
Energy-efficient construction and mechanicals
Prime location close to top-rated schools, parks, shopping, dining, and commuter routes
The builder is still offering new construction in the community — but this is the final opportunity to own a Normandy model! Don’t miss this rare chance to move into a fully upgraded, never-lived-in home without the wait.
Set in a peaceful, upscale community, 1405 Watson Run blends elegance, comfort, and functionality — offering one of the finest living experiences in the Lehigh Valley.
Schedule your private tour today before it's gone!
Listing Agent
(480) 776-7697 hilarymancusorealestate@gmail.com Realty One Group Supreme License #RS350395 Listed on: 05/03/2025

Open House Schedule
-
Sunday, September 21, 20251:00 to 2:00 pm9/21/2025 1:00:00 PM +00:009/21/2025 2:00:00 PM +00:00Add to Calendar
Home Details
Home Type
- Single Family
Est. Annual Taxes
- $10,249
Year Built
- Built in 2022 | New Construction
Lot Details
- 0.4 Acre Lot
- Lot Dimensions are 110.00 x 160.00
- West Facing Home
- Property is in excellent condition
- Property is zoned R2
HOA Fees
- $47 Monthly HOA Fees
Parking
- 2 Car Attached Garage
- Side Facing Garage
- Driveway
Home Design
- Colonial Architecture
- Vinyl Siding
- Concrete Perimeter Foundation
Interior Spaces
- Property has 2 Levels
- 1 Fireplace
- Family Room
- Living Room
- Dining Room
- Den
- Loft
- Partially Finished Basement
Kitchen
- Built-In Oven
- Cooktop
- Microwave
- Dishwasher
- Stainless Steel Appliances
- Disposal
Bedrooms and Bathrooms
- 4 Bedrooms
- En-Suite Primary Bedroom
Laundry
- Laundry Room
- Washer
- Gas Dryer
Eco-Friendly Details
- Energy-Efficient Appliances
Utilities
- Central Heating and Cooling System
- Natural Gas Water Heater
Community Details
- $1,000 Capital Contribution Fee
- Association fees include common area maintenance, management, snow removal
- Lehigh Hills Planned Community HOA
- Built by Ryan Homes
- Lehigh Hills Subdivision, Normandy Floorplan
Listing and Financial Details
- Assessor Parcel Number 545654265219-00001
Map
Home Values in the Area
Average Home Value in this Area
Tax History
| Year | Tax Paid | Tax Assessment Tax Assessment Total Assessment is a certain percentage of the fair market value that is determined by local assessors to be the total taxable value of land and additions on the property. | Land | Improvement |
|---|---|---|---|---|
| 2025 | $10,249 | $473,600 | $45,000 | $428,600 |
| 2024 | $9,860 | $473,600 | $45,000 | $428,600 |
| 2023 | $9,624 | $473,600 | $45,000 | $428,600 |
| 2022 | $0 | $0 | $0 | $0 |
Property History
| Date | Event | Price | Change | Sq Ft Price |
|---|---|---|---|---|
| 08/17/2025 08/17/25 | Price Changed | $950,000 | -0.2% | $204 / Sq Ft |
| 07/30/2025 07/30/25 | Price Changed | $952,000 | -0.2% | $204 / Sq Ft |
| 07/18/2025 07/18/25 | Price Changed | $954,000 | -0.2% | $205 / Sq Ft |
| 07/10/2025 07/10/25 | Price Changed | $956,000 | -0.2% | $205 / Sq Ft |
| 07/03/2025 07/03/25 | Price Changed | $958,000 | -0.2% | $206 / Sq Ft |
| 06/18/2025 06/18/25 | Price Changed | $960,000 | -1.4% | $206 / Sq Ft |
| 06/11/2025 06/11/25 | Price Changed | $974,000 | 0.0% | $209 / Sq Ft |
| 06/09/2025 06/09/25 | Price Changed | $974,100 | 0.0% | $209 / Sq Ft |
| 06/08/2025 06/08/25 | Price Changed | $974,200 | 0.0% | $209 / Sq Ft |
| 06/07/2025 06/07/25 | Price Changed | $974,300 | 0.0% | $209 / Sq Ft |
| 06/06/2025 06/06/25 | Price Changed | $974,400 | 0.0% | $209 / Sq Ft |
| 06/05/2025 06/05/25 | Price Changed | $974,500 | 0.0% | $209 / Sq Ft |
| 06/04/2025 06/04/25 | Price Changed | $974,600 | 0.0% | $209 / Sq Ft |
| 06/03/2025 06/03/25 | Price Changed | $974,700 | 0.0% | $209 / Sq Ft |
| 06/02/2025 06/02/25 | Price Changed | $974,800 | 0.0% | $209 / Sq Ft |
| 06/01/2025 06/01/25 | Price Changed | $974,900 | 0.0% | $209 / Sq Ft |
| 05/03/2025 05/03/25 | For Sale | $975,000 | -- | $209 / Sq Ft |
Purchase History
| Date | Type | Sale Price | Title Company |
|---|---|---|---|
| Deed | $889,990 | Nvr Settlement Services |
Source: Bright MLS
MLS Number: PALH2011670
APN: 545654265219-1
- 8209 Young Blvd
- 1022 Watson Ct
- 1128 Meadowlark Dr
- 1132 Meadowlark Dr
- 1130 Meadowlark Dr
- 1126 Meadowlark Dr
- 8315 Countryside Ln
- 1129 Meadowlark Dr Unit 23
- 1129 Meadowlark Dr
- 7919 Lime St
- 1133 Meadowlark Dr
- 1125 Meadowlark Dr
- 1131 Meadowlark Dr
- 7733 Lime St
- 1121 Meadowlark Dr
- 1119 Meadowlark Dr
- 1117 Meadowlark Dr
- 1115 Meadowlark Dr
- 1123 Meadowlark Dr
- Charleston Plan at Wrenfield
- 100 Aviv St
- 1037 Turnstone Dr
- 2254 Apple Rd Unit 2254 apple road
- 8376 Scenic View Dr
- 100 Ramapo Trail
- 1055 Cetronia Rd Unit Lehigh
- 1055 Cetronia Rd Unit Berks
- 1055 Cetronia Rd
- 1201 Martin Rd
- 1063 Mosser Rd
- 985 King Way
- 7836 Red Hawk Ct
- 955 King Way
- 1828 Majestic Dr
- 5265 Rockrose Ln
- 488 Gray Feather Way
- 578 Gray Feather Way
- 1181 Trexlertown Rd Unit C
- 1203 Susan Cir
- 1207 Susan Cir
