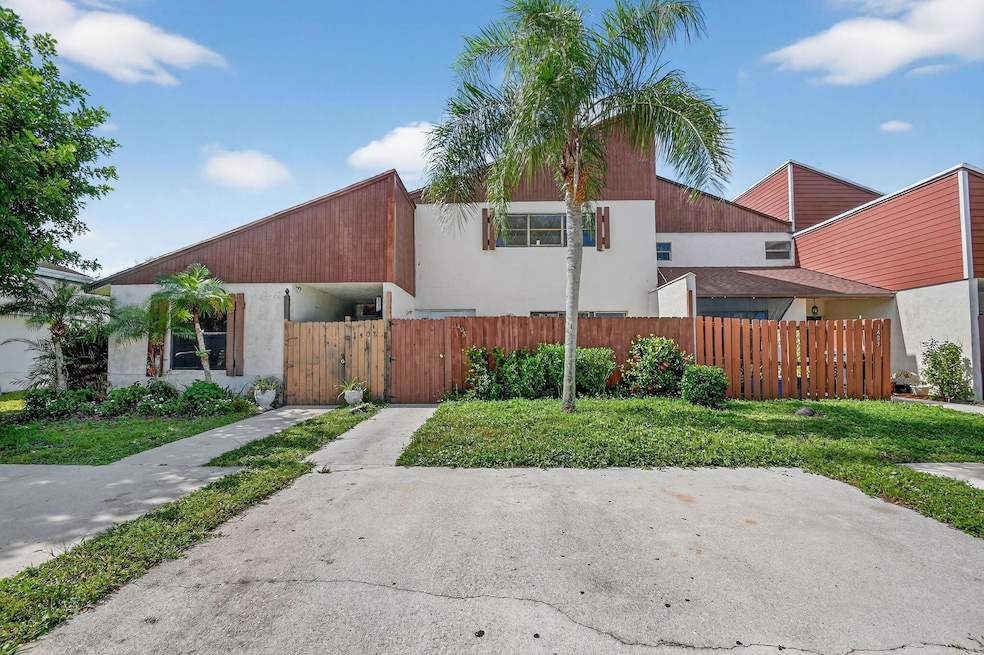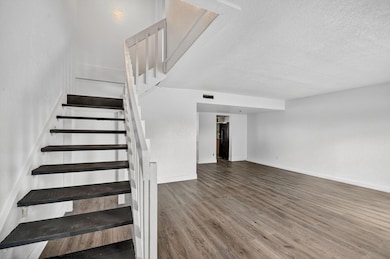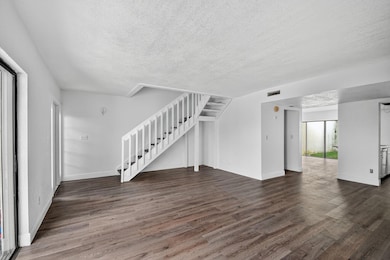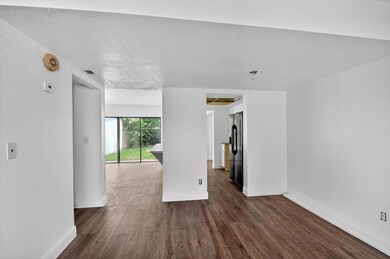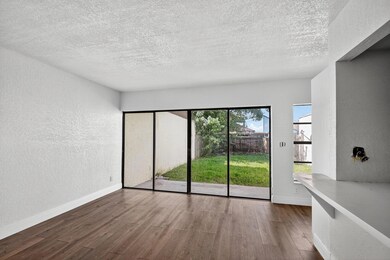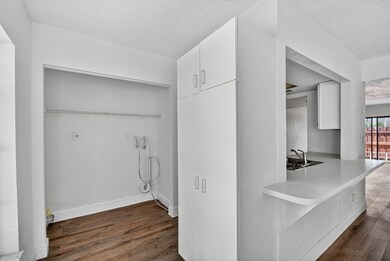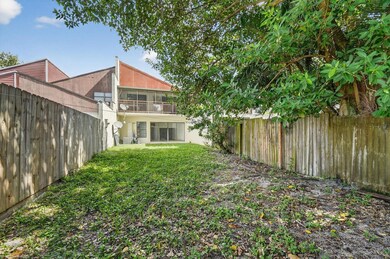1405 White Pine Dr Wellington, FL 33414
South Shore Neighborhood
3
Beds
2.5
Baths
1,804
Sq Ft
3,136
Sq Ft Lot
Highlights
- Garden View
- Attic
- Balcony
- Elbridge Gale Elementary School Rated A-
- Screened Porch
- Separate Shower in Primary Bathroom
About This Home
NO HOA!!! No minimum credit score restrictions! HUGE Fenced-in backyard. All pets welcome. No vehicle restrictions. Max 3-4 vehicles. Extended private 2nd floor balcony. Parking right in front of unit. Washer and dryer hookup inside unit. Open layout, modern flooring, no carpet. A Rated Schools. Spacious, 2 story 3 bed, 2.5 bath townhouse located in the heart of Wellington. This home is located minutes from the WEF, 441, shopping, fabulous restaurants and parks. All bedrooms are upstairs and the half bath is downstairs. Fully fenced front yard and backyard.
Townhouse Details
Home Type
- Townhome
Est. Annual Taxes
- $4,929
Year Built
- Built in 1980
Home Design
- Entry on the 1st floor
Interior Spaces
- 1,804 Sq Ft Home
- 1-Story Property
- Family Room
- Screened Porch
- Garden Views
- Laundry Room
- Attic
Kitchen
- Microwave
- Dishwasher
Flooring
- Laminate
- Tile
Bedrooms and Bathrooms
- 3 Bedrooms | 1 Main Level Bedroom
- Walk-In Closet
- Separate Shower in Primary Bathroom
Home Security
Parking
- Over 1 Space Per Unit
- Driveway
Schools
- Elbridge Gale Elementary School
- Polo Park Middle School
- Wellington High School
Additional Features
- Balcony
- Fenced
- Central Heating and Cooling System
Listing and Financial Details
- Property Available on 11/24/25
- Assessor Parcel Number 73414402030090283
- Seller Considering Concessions
Community Details
Overview
- 4 Units
- South Shore 4 Of Wellingt Subdivision
Pet Policy
- Pets Allowed
Security
- Fire and Smoke Detector
Map
Source: BeachesMLS
MLS Number: R11142413
APN: 73-41-44-02-03-009-0283
Nearby Homes
- 1338 White Pine Dr
- 1289 Anhinga Dr
- 1314 the 12th Fairway
- 1318 White Pine Dr
- 1316 White Pine Dr
- 1314 White Pine Dr Unit 8B
- 1305 Anhinga Dr
- 11897 Sturbridge Ln
- 11877 Sturbridge Ln
- 11892 Sturbridge Ln
- 11866 Sturbridge Ln
- 11983 Shakerwood Ln
- 1181 Kinglet Terrace
- 11988 Shakerwood Ln
- 1602 Shaker Cir
- 1596 Shaker Cir
- 12128 Regal Ct E
- 12077 Regal Ct W
- 12203 Brisbane Ln
- 11606 Sanderling Dr
- 1461 Wyndcliff Dr
- 1279 Kinglet Terrace
- 11943 Sturbridge Ln
- 1303 White Pine Dr
- 11937 Sturbridge Ln
- 11975 Sturbridge Ln Unit 1
- 1314 White Pine Dr Unit 8B
- 11978 Sturbridge Ln
- 11903 Sturbridge Ln
- 11877 Sturbridge Ln
- 1361 Wyndcliff Dr
- 11877 Sturbridge Ln
- 1352 Wyndcliff Dr
- 1520 Shaker Cir
- 1439 the 12th Fairway
- 11866 Sturbridge Ln
- 1283 Anhinga Dr
- 1217 White Pine Dr
- 1218 White Pine Dr
- 1235 the 12th Fairway
