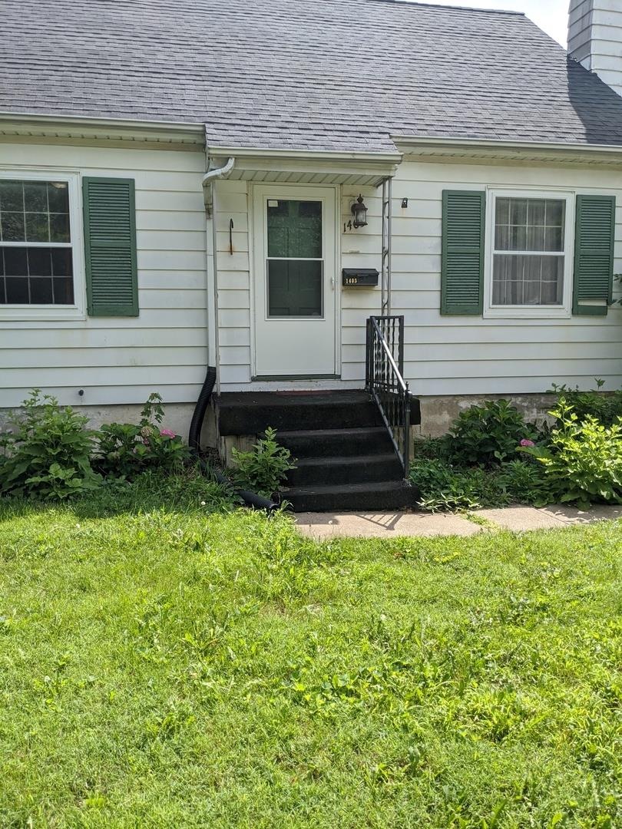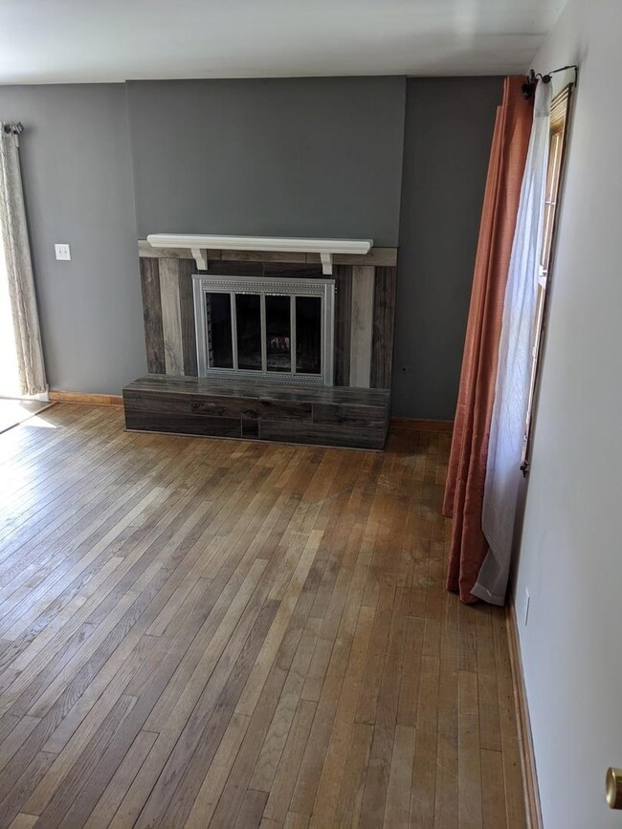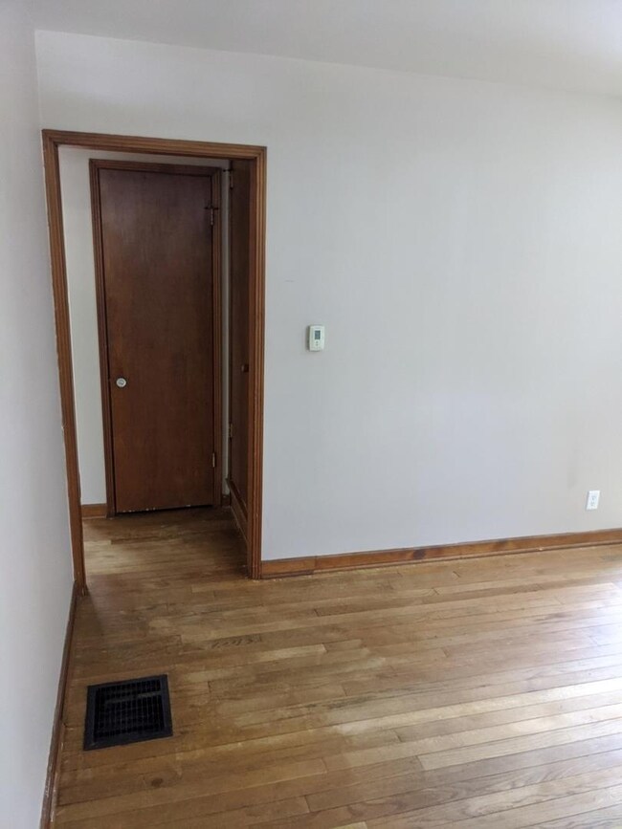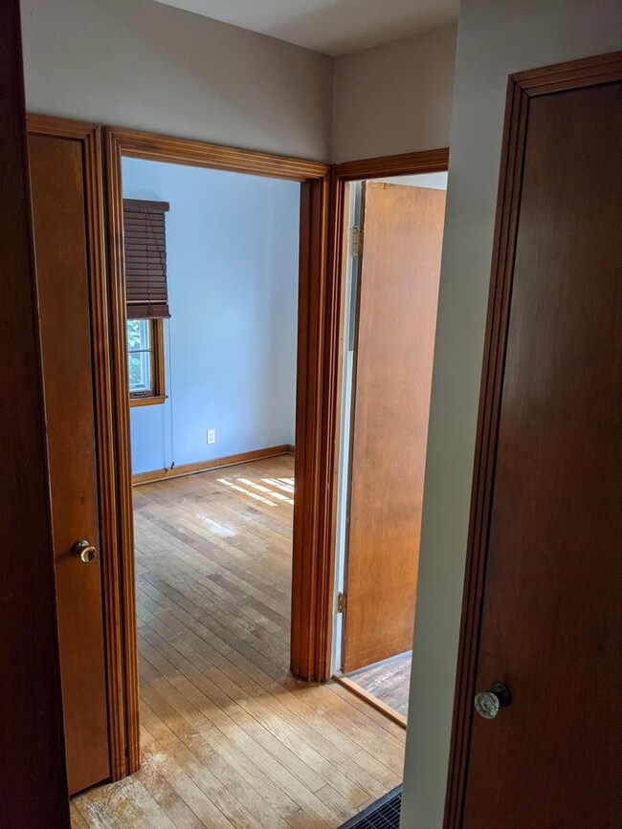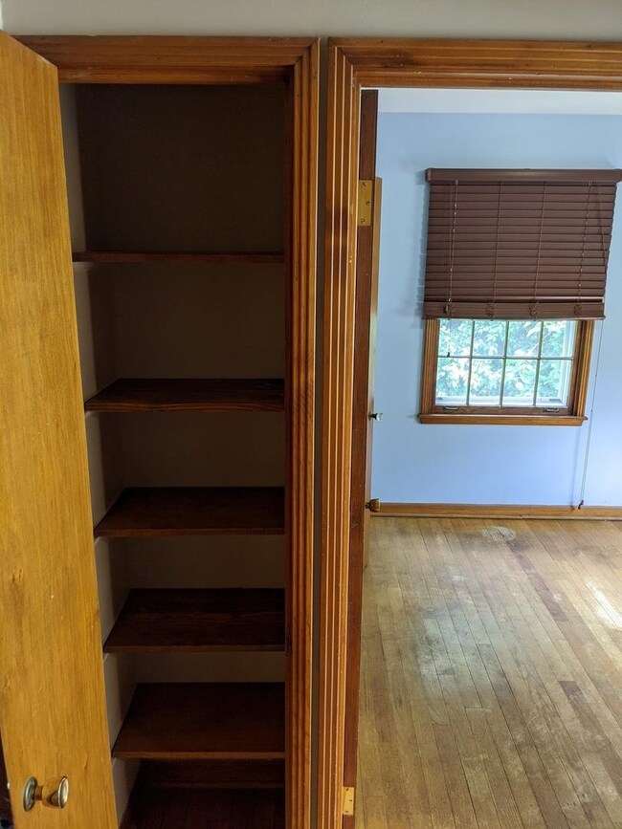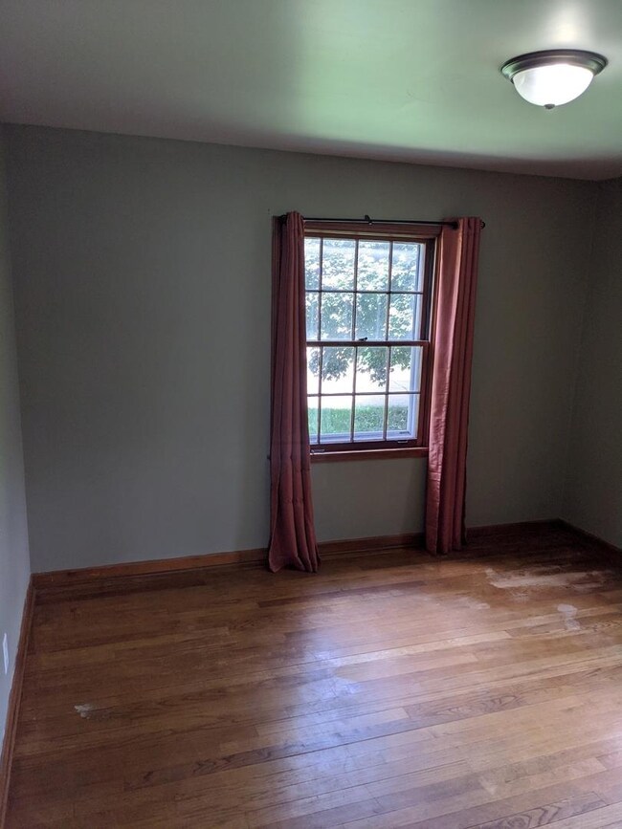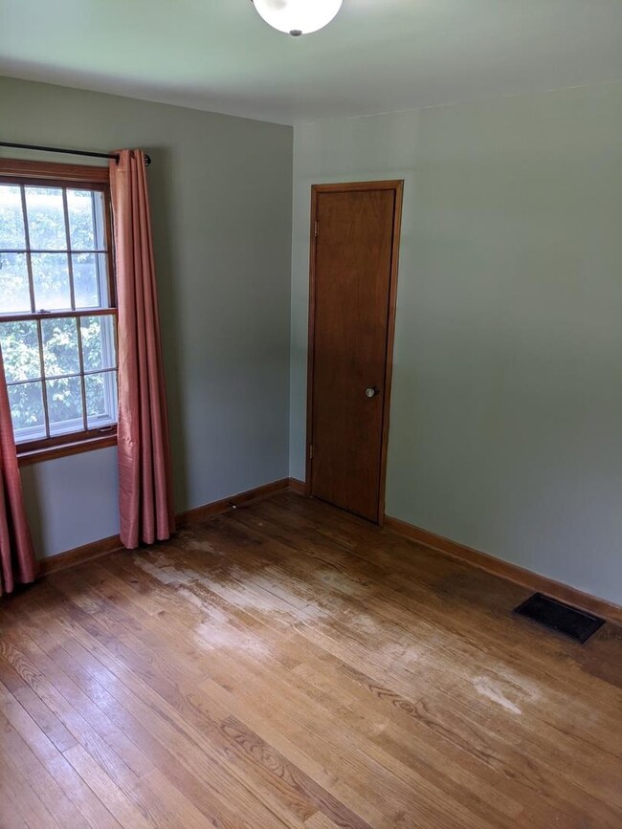
1405 Winding Ln Champaign, IL 61820
Garden Park NeighborhoodHighlights
- 1 Car Detached Garage
- Laundry Room
- Family Room Downstairs
- Central High School Rated A
- Central Air
About This Home
As of June 2022Come check out this great house with tons of upgrades throughout! Fully remodeled kitchen with butcher block counters and tiled backspash! Fridge and dishwasher new in 2017-2018. Retiled fireplace. Plumbing and bathroom vanities installed in first floor and upstairs bathroom in 2017-2018. Basement finished with an additional bathroom in 2017-2018. New heater installed 2021! New roof in 2018! R-30 insulation added, drywalled attic, installed new sliding door in kitchen, put a large deck on back, and privacy fence added. This house should be worry free for years to come!
Last Agent to Sell the Property
Logan Carter
Weiner Co., Ltd. License #475198618 Listed on: 05/02/2022
Last Buyer's Agent
Logan Carter
Weiner Co., Ltd. License #475198618 Listed on: 05/02/2022
Home Details
Home Type
- Single Family
Est. Annual Taxes
- $2,104
Year Built
- Built in 1947
Lot Details
- 0.25 Acre Lot
- Lot Dimensions are 30x158x118x140
- Irregular Lot
Parking
- 1 Car Detached Garage
- Driveway
- Parking Included in Price
Home Design
- Aluminum Siding
Interior Spaces
- 952 Sq Ft Home
- 1.5-Story Property
- Family Room Downstairs
- Living Room with Fireplace
Kitchen
- Range with Range Hood
- Dishwasher
Bedrooms and Bathrooms
- 3 Bedrooms
- 3 Potential Bedrooms
Laundry
- Laundry Room
- Dryer
- Washer
Partially Finished Basement
- Basement Fills Entire Space Under The House
- Finished Basement Bathroom
Schools
- Unit 4 Of Choice Elementary School
- Champaign/Middle Call Unit 4 351
- Central High School
Utilities
- Central Air
- Heating System Uses Natural Gas
Listing and Financial Details
- Homeowner Tax Exemptions
Ownership History
Purchase Details
Home Financials for this Owner
Home Financials are based on the most recent Mortgage that was taken out on this home.Purchase Details
Purchase Details
Home Financials for this Owner
Home Financials are based on the most recent Mortgage that was taken out on this home.Purchase Details
Home Financials for this Owner
Home Financials are based on the most recent Mortgage that was taken out on this home.Purchase Details
Similar Homes in the area
Home Values in the Area
Average Home Value in this Area
Purchase History
| Date | Type | Sale Price | Title Company |
|---|---|---|---|
| Warranty Deed | $125,000 | Beckett Law Office Pc | |
| Quit Claim Deed | -- | First American Title Ins Co | |
| Trustee Deed | $100,000 | None Available | |
| Special Warranty Deed | $40,000 | Attorney | |
| Sheriffs Deed | -- | -- |
Mortgage History
| Date | Status | Loan Amount | Loan Type |
|---|---|---|---|
| Open | $118,750 | New Conventional | |
| Previous Owner | $97,000 | New Conventional | |
| Previous Owner | $136,500 | Reverse Mortgage Home Equity Conversion Mortgage |
Property History
| Date | Event | Price | Change | Sq Ft Price |
|---|---|---|---|---|
| 06/09/2022 06/09/22 | Sold | $125,000 | 0.0% | $131 / Sq Ft |
| 05/05/2022 05/05/22 | Pending | -- | -- | -- |
| 05/02/2022 05/02/22 | For Sale | $125,000 | +216.1% | $131 / Sq Ft |
| 03/26/2017 03/26/17 | Off Market | $39,550 | -- | -- |
| 05/02/2016 05/02/16 | Sold | $39,550 | -36.8% | $30 / Sq Ft |
| 02/26/2016 02/26/16 | Pending | -- | -- | -- |
| 01/05/2016 01/05/16 | For Sale | $62,600 | -- | $48 / Sq Ft |
Tax History Compared to Growth
Tax History
| Year | Tax Paid | Tax Assessment Tax Assessment Total Assessment is a certain percentage of the fair market value that is determined by local assessors to be the total taxable value of land and additions on the property. | Land | Improvement |
|---|---|---|---|---|
| 2024 | $2,273 | $34,260 | $7,360 | $26,900 |
| 2023 | $2,273 | $31,200 | $6,700 | $24,500 |
| 2022 | $2,095 | $28,780 | $6,180 | $22,600 |
| 2021 | $2,034 | $28,220 | $6,060 | $22,160 |
| 2020 | $2,104 | $28,950 | $6,220 | $22,730 |
| 2019 | $2,025 | $28,350 | $6,090 | $22,260 |
| 2018 | $1,971 | $27,900 | $5,990 | $21,910 |
| 2017 | $1,979 | $27,900 | $5,990 | $21,910 |
| 2016 | $1,764 | $27,330 | $5,870 | $21,460 |
| 2015 | $1,769 | $26,850 | $5,770 | $21,080 |
| 2014 | $1,754 | $26,850 | $5,770 | $21,080 |
| 2013 | $465 | $26,850 | $5,770 | $21,080 |
Agents Affiliated with this Home
-
L
Seller's Agent in 2022
Logan Carter
Weiner Co., Ltd.
Map
Source: Midwest Real Estate Data (MRED)
MLS Number: 11391133
APN: 41-20-01-453-002
- 216 Brookwood Dr
- 1305 N Neil St
- 402 W Eureka St
- 1107 N Hickory St
- 1010 N Neil St
- 907 N Walnut St
- 503 N State St
- 907 W Beardsley Ave
- 410 N State St Unit 4
- 519 N Hickory St
- 1505 N Ridgeway Ave
- 1507 N Ridgeway Ave
- 920 W Vine St
- 301 N Neil St Unit 808-809
- 301 N Neil St Unit 609
- 501 N Prospect Ave
- 708 W Church St
- 907 W Church St
- 603 W Clark St
- 4 Hedge Ct
