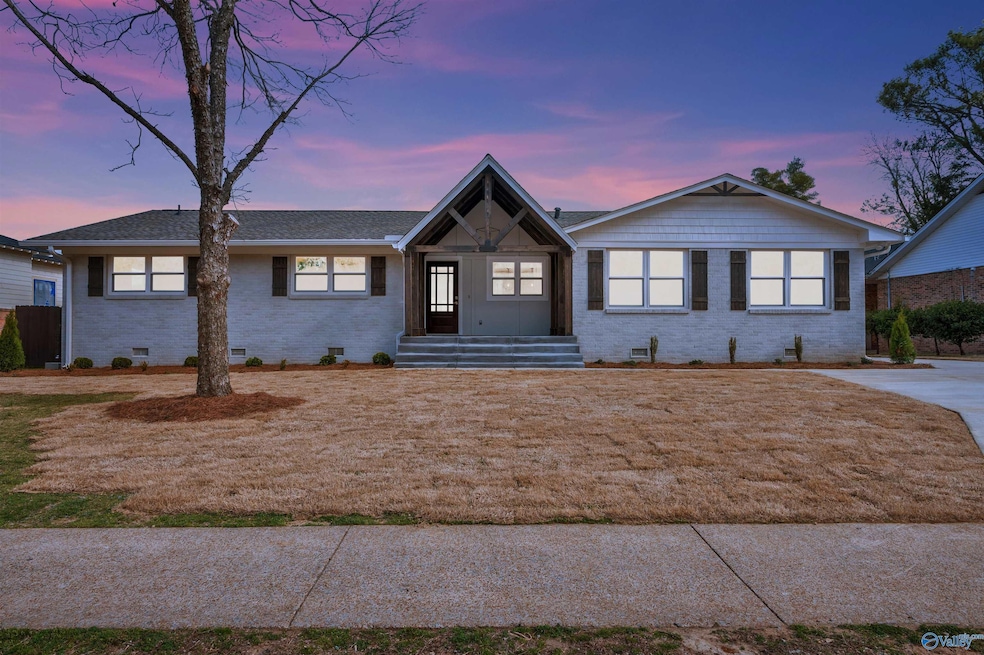1405 Woodmont Ave SE Huntsville, AL 35801
Blossomwood NeighborhoodEstimated payment $4,737/month
Highlights
- Deck
- Ranch Style House
- No HOA
- Huntsville High School Rated A
- 2 Fireplaces
- Covered Patio or Porch
About This Home
STUNNING remodel in the HEART of Blossomwood. You can't get any closer to all the action & activities in the neighborhood. It's ALL NEW! NEW, open concept layout with large, bright living area & chef's kitchen with two prep sinks. SECLUDED primary suite with LUXURIOUS spa bath. Three additional bedrooms and two NEW bathrooms on the same level, including a second ensuite bedroom. FULL BASEMENT with another living space, bathroom, & flex space. TWO-CAR GARAGE, with staircase to additional space above for storage or conversion to more living space. Large, FLAT BACKYARD with new fence & party deck. NEW roof, HVAC, plumbing, electrical, windows, driveway, front raised porch, & so much more.
Home Details
Home Type
- Single Family
Est. Annual Taxes
- $4,740
Year Built
- Built in 1960
Lot Details
- 0.31 Acre Lot
Parking
- 2 Car Garage
Home Design
- Ranch Style House
- Three Sided Brick Exterior Elevation
Interior Spaces
- 2,860 Sq Ft Home
- 2 Fireplaces
- Living Room
- Basement
- Crawl Space
Kitchen
- Gas Oven
- Gas Cooktop
- Microwave
- Dishwasher
Bedrooms and Bathrooms
- 4 Bedrooms
Outdoor Features
- Deck
- Covered Patio or Porch
Schools
- Huntsville Elementary School
- Huntsville High School
Utilities
- Central Heating and Cooling System
- Tankless Water Heater
Community Details
- No Home Owners Association
- Windy Hill Subdivision
Listing and Financial Details
- Tax Lot 27
- Assessor Parcel Number 1803062006026000
Map
Home Values in the Area
Average Home Value in this Area
Tax History
| Year | Tax Paid | Tax Assessment Tax Assessment Total Assessment is a certain percentage of the fair market value that is determined by local assessors to be the total taxable value of land and additions on the property. | Land | Improvement |
|---|---|---|---|---|
| 2024 | $4,740 | $81,720 | $14,240 | $67,480 |
| 2023 | $4,740 | $79,940 | $12,460 | $67,480 |
| 2022 | $0 | $35,060 | $4,460 | $30,600 |
| 2021 | $1,693 | $33,940 | $3,340 | $30,600 |
| 2020 | $1,651 | $32,480 | $3,340 | $29,140 |
| 2019 | $1,610 | $31,670 | $3,340 | $28,330 |
| 2018 | $1,522 | $29,980 | $0 | $0 |
| 2017 | $1,522 | $29,980 | $0 | $0 |
| 2016 | $1,522 | $29,980 | $0 | $0 |
| 2015 | $1,522 | $29,980 | $0 | $0 |
| 2014 | $1,453 | $28,640 | $0 | $0 |
Property History
| Date | Event | Price | Change | Sq Ft Price |
|---|---|---|---|---|
| 08/09/2025 08/09/25 | Price Changed | $815,000 | -4.1% | $285 / Sq Ft |
| 07/01/2025 07/01/25 | Price Changed | $850,000 | -5.0% | $297 / Sq Ft |
| 04/16/2025 04/16/25 | Price Changed | $895,000 | -5.8% | $313 / Sq Ft |
| 03/17/2025 03/17/25 | For Sale | $950,000 | +145.2% | $332 / Sq Ft |
| 08/23/2022 08/23/22 | Sold | $387,500 | -8.8% | $128 / Sq Ft |
| 08/10/2022 08/10/22 | Pending | -- | -- | -- |
| 08/05/2022 08/05/22 | Price Changed | $425,000 | -2.3% | $140 / Sq Ft |
| 07/08/2022 07/08/22 | For Sale | $435,000 | -- | $144 / Sq Ft |
Purchase History
| Date | Type | Sale Price | Title Company |
|---|---|---|---|
| Warranty Deed | $387,000 | Munger John Russell | |
| Quit Claim Deed | -- | -- |
Mortgage History
| Date | Status | Loan Amount | Loan Type |
|---|---|---|---|
| Closed | $329,300 | New Conventional | |
| Previous Owner | $76,000 | Unknown | |
| Previous Owner | $56,500 | Future Advance Clause Open End Mortgage | |
| Previous Owner | $248,000 | New Conventional |
Source: ValleyMLS.com
MLS Number: 21883540
APN: 18-03-06-2-006-026.000
- 1600 Olive Dr SE
- 1411 Dale Cir SE
- 1203 Governors Dr SE
- 1501 Big Cove Rd SE
- 1401 Cass Cir SE
- 1403 Bramblewood Dr SE
- 1101 Harrison Ave SE
- 1411 Hermitage Ave SE
- 1709 Sandlin Ave SE
- 1510 Hermitage Ave SE
- 1513 Big Cove Rd SE
- 1607 Montdale Rd SE
- 1112 Mcclung Ave SE
- 1602 Big Cove Rd
- 1414 Governors Place SE
- 2211 California St SE
- 212 Longwood Dr SE
- 415 SE Newman Ave
- 410 Newman Ave SE
- 1005 Locust Ave SE
- 1100 Big Cove Rd SE
- 1203 Governors Dr SE
- 1410 Hermitage Ave SE
- 1308 Mcclung Ave SE
- 1705 Toll Gate Rd SE
- 2404 Whitesburg Dr
- 1702 Randolph Ave SE
- 2507 Pansy St SW
- 2702 Evergreen St SE Unit B
- 2512 Whitesburg Dr
- 811 Wells Ave SE
- 1412 Clinton Ave E
- 315 Rhett Ave SW
- 2611 Whitesburg Dr SE Unit B
- 2700 Woodview Dr SE Unit B
- 700 Dorothy Ford Ln SW
- 2320 Gallatin St SW
- 2705 Whitesburg Dr Unit A
- 2317 Billie Watkins St SW
- 1122 Wellman Ave NE Unit 4







