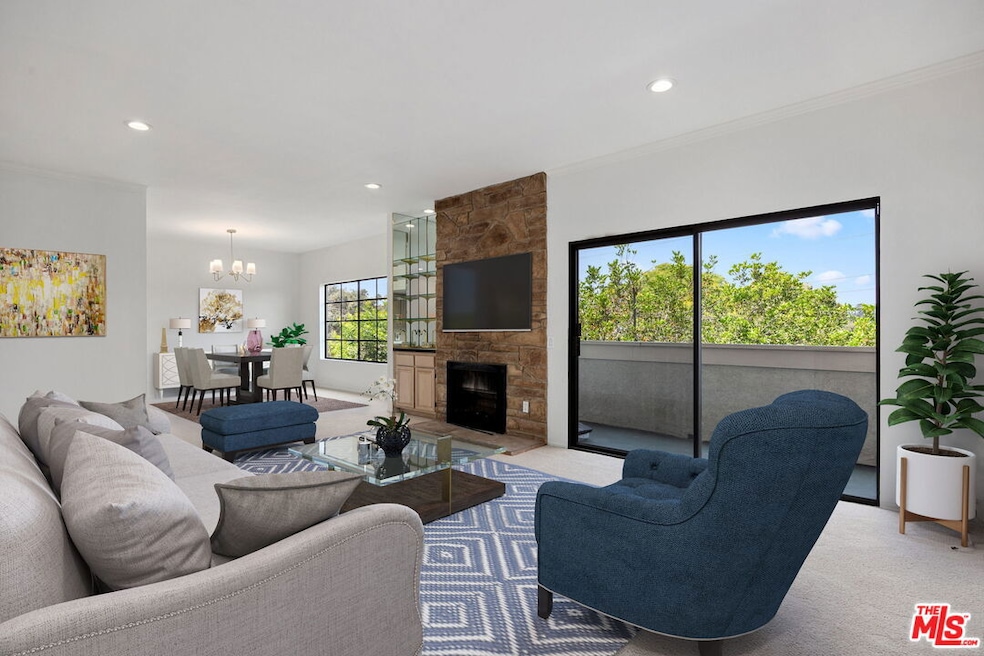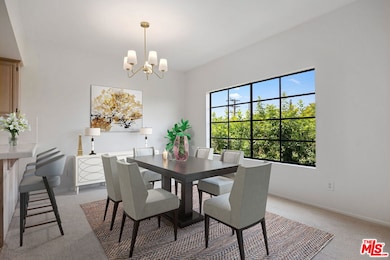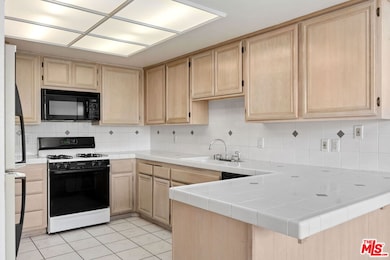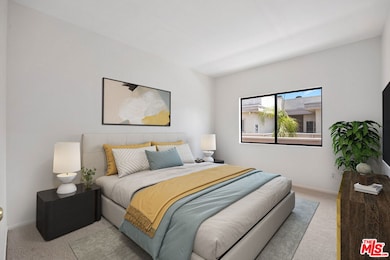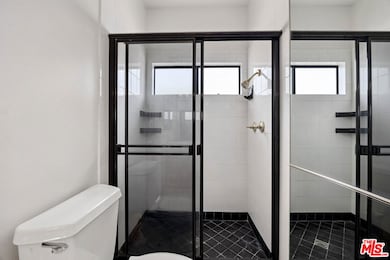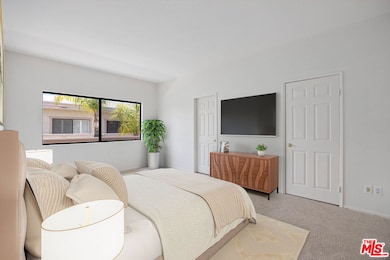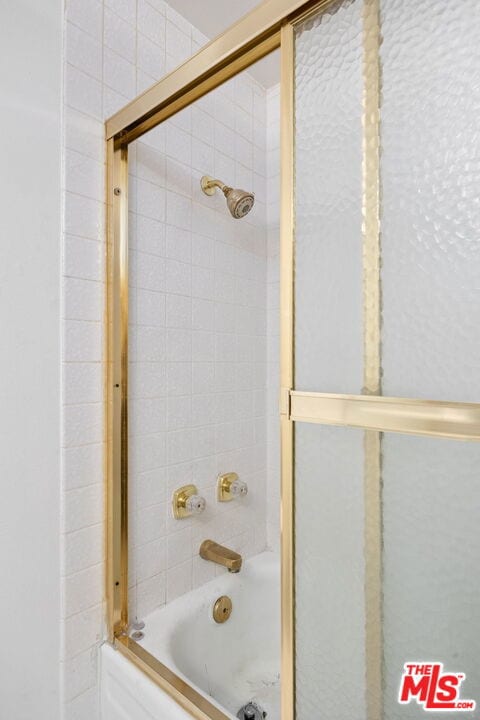14050 Magnolia Blvd Unit 316 Sherman Oaks, CA 91423
Estimated payment $4,085/month
Highlights
- Fitness Center
- Heated In Ground Pool
- 1.21 Acre Lot
- Chandler Elementary Rated A-
- Views of Trees
- Contemporary Architecture
About This Home
Welcome to your dream penthouse in Sherman Oaks! This bright and airy 2-bedroom, 2-bathroom top-floor condominium shares ONE WALL and offers a perfect blend of comfort, space, and convenience all at an incredible value. Step inside to soaring high ceilings, recessed lighting, and a floor-to-ceiling stone fireplace that brings warmth and character to the spacious living room. Enjoy a drink from the wet bar or unwind on your private balcony. The kitchen is perfect for both everyday living and entertaining, featuring a breakfast bar, pantry, and generous cabinet space. The primary suite boasts a large walk-in closet and ample room to create your personal sanctuary. Spacious in-unit laundry room with washer & dryer, central A/C & heat. Secure building with 24-hour surveillance cameras. Fresh paint, new carpet, and tile floors in entry and hallway. Enjoy the beautiful pool, jacuzzi, gym, and 2 tandem parking spots in a covered garage, plus ample guest parking. HOA includes hot & cold water and earthquake insurance for added peace of mind. All of this is located just moments from Westfield Fashion Square, Hazeltine Park, shops, cafes, Chandler Elementary School, and easy freeway access. Don't miss this opportunity to own a penthouse unit in one of the Valley's most desirable neighborhoods. Schedule your private tour today!
Listing Agent
Sotheby's International Realty License #01483288 Listed on: 07/15/2025

Property Details
Home Type
- Condominium
Est. Annual Taxes
- $4,217
Year Built
- Built in 1981
Lot Details
- North Facing Home
HOA Fees
- $639 Monthly HOA Fees
Parking
- 2 Car Garage
- Tandem Parking
- Automatic Gate
- Guest Parking
- Assigned Parking
Home Design
- Contemporary Architecture
- Entry on the 3rd floor
- Cosmetic Repairs Needed
Interior Spaces
- 1,306 Sq Ft Home
- 1-Story Property
- Wet Bar
- Crown Molding
- High Ceiling
- Sliding Doors
- Entryway
- Living Room with Fireplace
- Dining Area
- Views of Trees
- Security Lights
Kitchen
- Breakfast Bar
- Oven or Range
- Tile Countertops
- Disposal
Flooring
- Carpet
- Stone
- Ceramic Tile
Bedrooms and Bathrooms
- 2 Bedrooms
- Walk-In Closet
Laundry
- Laundry Room
- Dryer
- Washer
Pool
- Heated In Ground Pool
- In Ground Spa
Outdoor Features
- Living Room Balcony
- Rain Gutters
Utilities
- Central Heating and Cooling System
- Cable TV Available
Listing and Financial Details
- Assessor Parcel Number 2269-008-068
Community Details
Overview
- 48 Units
Recreation
- Fitness Center
- Community Pool
- Community Spa
Pet Policy
- Pets Allowed
Security
- Carbon Monoxide Detectors
- Fire and Smoke Detector
Map
Home Values in the Area
Average Home Value in this Area
Tax History
| Year | Tax Paid | Tax Assessment Tax Assessment Total Assessment is a certain percentage of the fair market value that is determined by local assessors to be the total taxable value of land and additions on the property. | Land | Improvement |
|---|---|---|---|---|
| 2025 | $4,217 | $351,578 | $210,506 | $141,072 |
| 2024 | $4,217 | $344,685 | $206,379 | $138,306 |
| 2023 | $4,135 | $337,928 | $202,333 | $135,595 |
| 2022 | $3,940 | $331,303 | $198,366 | $132,937 |
| 2021 | $3,885 | $324,808 | $194,477 | $130,331 |
| 2019 | $3,766 | $315,175 | $188,709 | $126,466 |
| 2018 | $3,742 | $308,996 | $185,009 | $123,987 |
| 2016 | $3,563 | $296,999 | $177,826 | $119,173 |
| 2015 | $3,511 | $292,538 | $175,155 | $117,383 |
| 2014 | $3,526 | $286,808 | $171,724 | $115,084 |
Property History
| Date | Event | Price | List to Sale | Price per Sq Ft |
|---|---|---|---|---|
| 09/24/2025 09/24/25 | Price Changed | $590,000 | -4.1% | $452 / Sq Ft |
| 07/15/2025 07/15/25 | For Sale | $615,000 | -- | $471 / Sq Ft |
Purchase History
| Date | Type | Sale Price | Title Company |
|---|---|---|---|
| Interfamily Deed Transfer | -- | -- | |
| Interfamily Deed Transfer | -- | -- | |
| Interfamily Deed Transfer | -- | -- | |
| Interfamily Deed Transfer | -- | Guardian Title Company | |
| Grant Deed | $120,000 | Guardian Title Company |
Mortgage History
| Date | Status | Loan Amount | Loan Type |
|---|---|---|---|
| Open | $84,000 | No Value Available |
Source: The MLS
MLS Number: 25565793
APN: 2269-008-068
- 14011 Magnolia Blvd
- 13925 Branton Place
- 14145 Weddington St
- 14254 Mccormick St
- 14000 Morrison St
- 5406 Hazeltine Ave
- 13957 Chandler Blvd
- 13935 Huston St
- 5444 Murietta Ave
- 5235 Lennox Ave
- 13949 Cumpston St
- 14410 Magnolia Blvd
- 4846 Katherine Ave
- 5003 Mammoth Ave
- 5235 Sylmar Ave
- 4824 Calhoun Ave
- 4915 Tyrone Ave Unit 102
- 5420 Sylmar Ave Unit 105
- 14347 Albers St Unit 206
- 14242 Burbank Blvd Unit 103
- 14155 Magnolia Blvd
- 14243 Magnolia Blvd
- 14253 Magnolia Blvd
- 14261 Magnolia Blvd
- 14321 1/2 Magnolia Blvd
- 14301 Addison St
- 4851 Hazeltine Ave
- 4851 Hazeltine Ave Unit FL2-ID462
- 14024 Peach Grove St
- 5107 Mammoth Ave Unit 5109 Mammoth
- 5109 Mammoth Ave
- 5428 Calhoun Ave
- 13964 Peach Grove St
- 5332 Lennox Ave
- 14320 Addison St
- 14343 Addison St Unit 316
- 5151 Woodman Ave
- 5105 Woodman Ave Unit 3
- 14424 W Magnolia Blvd
- 14315 Chandler Blvd
