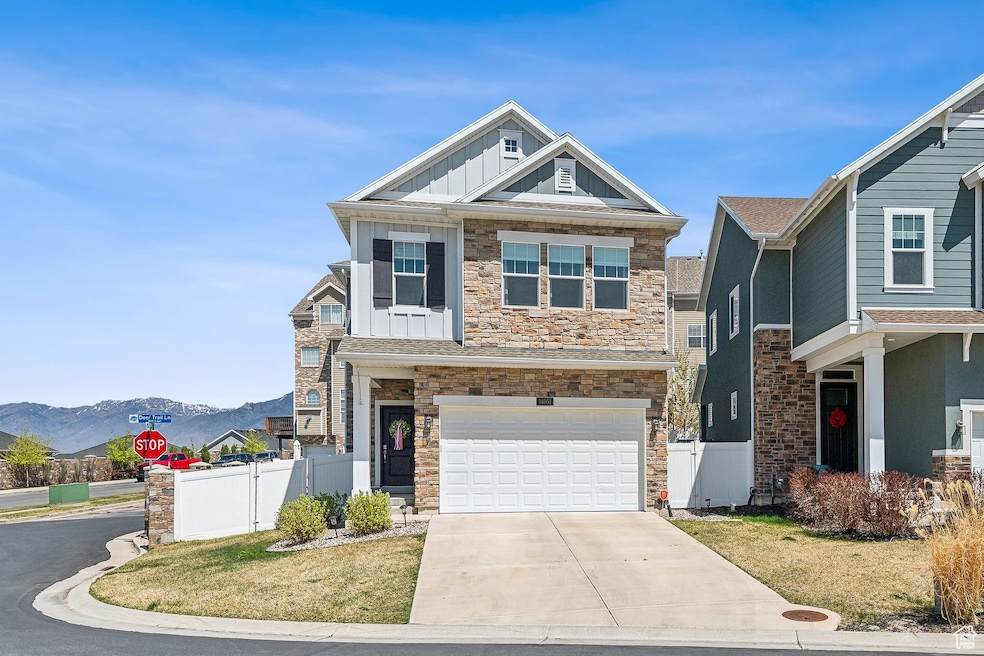
14051 S Deer Trail Ln Draper, UT 84020
Estimated payment $4,284/month
Highlights
- Updated Kitchen
- ENERGY STAR Certified Homes
- Mountain View
- Draper Park Middle School Rated A
- Home Energy Score
- 1-minute walk to Someone Else's Park
About This Home
** PRICE IMPROVEMENT* Perched on a quiet corner in Draper's coveted South Mountain neighborhood, this 4-bed, 3.5-bath home hits that rare sweet spot: elevated views, thoughtful design, and the kind of natural light you only get when you're this well-positioned. From sunrise over the Wasatch to golden-hour sunsets across the valley, this is the best of both worlds. Inside, you'll find elevated ceilings, oversized windows, and a smart layout across three levels that flexes easily with your life-whether that's entertaining, working from home, or carving out a cozy movie night space. Everything here feels intentional. Clean finishes, well-kept details, and rooms that make sense-spacious without being overdone, warm without trying too hard. And the location is minutes from South Mountain Golf Course and endless miles of hiking and biking trails, but still tucked into a peaceful, private neighborhood that feels like a true retreat. Preferred lender incentive of 1% first year rate reduction or $5,000 toward closing costs could be included for qualified buyers. Ask listing agent for details. Square footage figures are provided as a courtesy estimate only and were obtained from the county assessor. Buyer is advised to obtain an independent measurement.
Home Details
Home Type
- Single Family
Est. Annual Taxes
- $3,822
Year Built
- Built in 2018
Lot Details
- 4,792 Sq Ft Lot
- Lot Dimensions are 42.0x108.0x65.0
- Partially Fenced Property
- Landscaped
- Corner Lot
- Property is zoned Single-Family
HOA Fees
- $100 Monthly HOA Fees
Parking
- 2 Car Attached Garage
- Open Parking
Property Views
- Mountain
- Valley
Home Design
- Stone Siding
- Low Volatile Organic Compounds (VOC) Products or Finishes
- Stucco
Interior Spaces
- 3,180 Sq Ft Home
- 3-Story Property
- Ceiling Fan
- Double Pane Windows
- Entrance Foyer
- Great Room
- Den
- Attic Fan
- Electric Dryer Hookup
Kitchen
- Updated Kitchen
- Free-Standing Range
- Microwave
- Granite Countertops
- Disposal
Flooring
- Carpet
- Laminate
- Tile
Bedrooms and Bathrooms
- 4 Bedrooms
- Walk-In Closet
Basement
- Basement Fills Entire Space Under The House
- Natural lighting in basement
Eco-Friendly Details
- Home Energy Score
- ENERGY STAR Certified Homes
- Sprinkler System
Schools
- Oak Hollow Elementary School
- Draper Park Middle School
- Corner Canyon High School
Utilities
- SEER Rated 16+ Air Conditioning Units
- Forced Air Heating and Cooling System
- Natural Gas Connected
Listing and Financial Details
- Exclusions: Dryer, Washer
- Home warranty included in the sale of the property
- Assessor Parcel Number 34-05-384-065
Community Details
Overview
- Deer Run Preserve Subdivision
Amenities
- Picnic Area
Recreation
- Community Playground
Map
Home Values in the Area
Average Home Value in this Area
Tax History
| Year | Tax Paid | Tax Assessment Tax Assessment Total Assessment is a certain percentage of the fair market value that is determined by local assessors to be the total taxable value of land and additions on the property. | Land | Improvement |
|---|---|---|---|---|
| 2023 | $3,823 | $717,800 | $82,500 | $635,300 |
| 2022 | $3,419 | $626,200 | $80,900 | $545,300 |
| 2021 | $3,017 | $472,000 | $67,900 | $404,100 |
| 2020 | $2,969 | $440,300 | $62,100 | $378,200 |
| 2019 | $3,029 | $439,000 | $62,100 | $376,900 |
| 2018 | $0 | $62,100 | $62,100 | $0 |
| 2017 | $639 | $49,900 | $49,900 | $0 |
| 2016 | -- | $0 | $0 | $0 |
Property History
| Date | Event | Price | Change | Sq Ft Price |
|---|---|---|---|---|
| 07/17/2025 07/17/25 | Pending | -- | -- | -- |
| 07/01/2025 07/01/25 | Price Changed | $699,900 | -1.4% | $220 / Sq Ft |
| 06/09/2025 06/09/25 | Price Changed | $709,900 | -2.7% | $223 / Sq Ft |
| 05/29/2025 05/29/25 | Price Changed | $729,900 | -0.7% | $230 / Sq Ft |
| 05/14/2025 05/14/25 | Price Changed | $735,000 | -1.9% | $231 / Sq Ft |
| 04/11/2025 04/11/25 | For Sale | $749,000 | -- | $236 / Sq Ft |
Purchase History
| Date | Type | Sale Price | Title Company |
|---|---|---|---|
| Warranty Deed | -- | Sutherland Title Company | |
| Special Warranty Deed | -- | Stewart Title Ins |
Mortgage History
| Date | Status | Loan Amount | Loan Type |
|---|---|---|---|
| Open | $580,000 | New Conventional | |
| Previous Owner | $100,000 | Credit Line Revolving | |
| Previous Owner | $418,000 | New Conventional | |
| Previous Owner | $408,505 | New Conventional | |
| Previous Owner | $0 | Unknown |
Similar Homes in Draper, UT
Source: UtahRealEstate.com
MLS Number: 2080098
APN: 34-05-384-065-0000
- 13941 S Jarvie Ln
- 14028 S Candy Pull Dr
- 14139 S Radial Ln
- 14038 S New Saddle Rd
- 14176 Director View Ln
- 14094 Candy Pull Dr
- 13994 S New Saddle Rd
- 913 E Spiers Ln
- 1152 E Gavin Cir
- 13968 S Hawberry Rd
- 775 E Molasses Mill Dr
- 764 Southfork Dr
- 760 E Corner Ridge Dr
- 748 Molasses Mill Dr S
- 919 E 13800 S
- 1202 E Hickenlooper Way
- 975 Canyon Breeze Ln
- 14012 Osborne Ln
- 1267 E Hickenlooper Way
- 13946 Timber Ridge Dr






