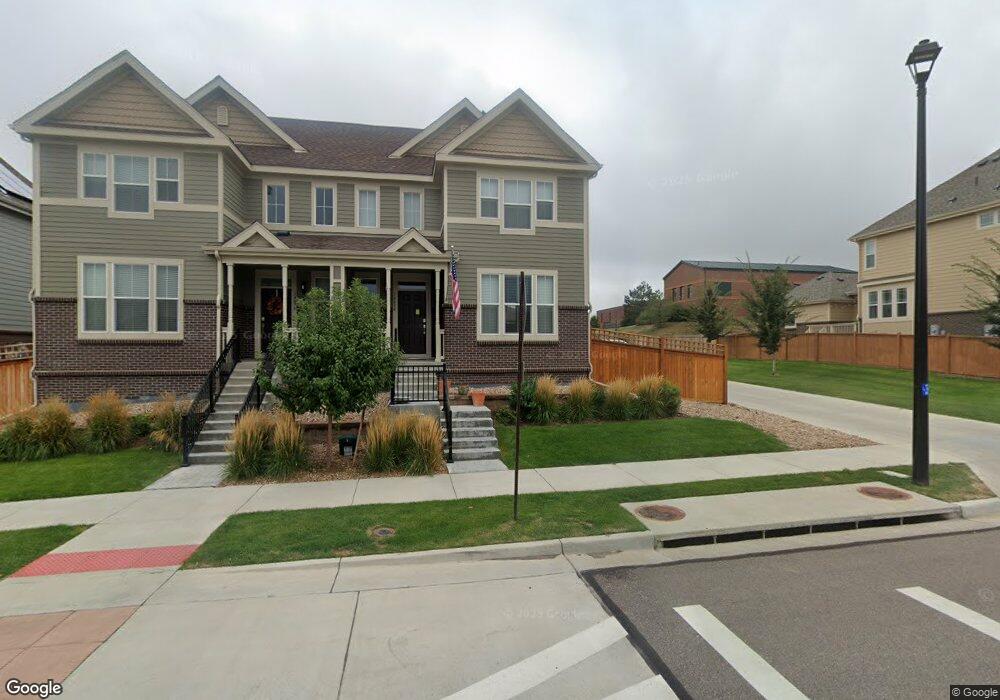14054 Jackson St Thornton, CO 80602
Estimated Value: $502,088 - $523,000
3
Beds
3
Baths
1,837
Sq Ft
$279/Sq Ft
Est. Value
About This Home
This home is located at 14054 Jackson St, Thornton, CO 80602 and is currently estimated at $513,272, approximately $279 per square foot. 14054 Jackson St is a home located in Adams County with nearby schools including Prairie Hills Elementary School, Rocky Top Middle School, and Horizon High School.
Ownership History
Date
Name
Owned For
Owner Type
Purchase Details
Closed on
Dec 13, 2022
Sold by
Allen Kristi Denise
Bought by
Mcswain Andrew
Current Estimated Value
Home Financials for this Owner
Home Financials are based on the most recent Mortgage that was taken out on this home.
Original Mortgage
$503,500
Outstanding Balance
$488,391
Interest Rate
6.95%
Mortgage Type
Balloon
Estimated Equity
$24,881
Purchase Details
Closed on
Dec 2, 2019
Sold by
Calatlantic Group Inc
Bought by
Allen Kristi Denise and Allen Brock Wesley
Home Financials for this Owner
Home Financials are based on the most recent Mortgage that was taken out on this home.
Original Mortgage
$407,408
Interest Rate
3.75%
Mortgage Type
New Conventional
Create a Home Valuation Report for This Property
The Home Valuation Report is an in-depth analysis detailing your home's value as well as a comparison with similar homes in the area
Home Values in the Area
Average Home Value in this Area
Purchase History
| Date | Buyer | Sale Price | Title Company |
|---|---|---|---|
| Mcswain Andrew | $540,000 | Land Title Guarantee | |
| Allen Kristi Denise | $428,850 | Calatlantic Title |
Source: Public Records
Mortgage History
| Date | Status | Borrower | Loan Amount |
|---|---|---|---|
| Open | Mcswain Andrew | $503,500 | |
| Previous Owner | Allen Kristi Denise | $407,408 |
Source: Public Records
Tax History Compared to Growth
Tax History
| Year | Tax Paid | Tax Assessment Tax Assessment Total Assessment is a certain percentage of the fair market value that is determined by local assessors to be the total taxable value of land and additions on the property. | Land | Improvement |
|---|---|---|---|---|
| 2024 | $5,435 | $35,500 | $6,440 | $29,060 |
| 2023 | $5,370 | $40,120 | $5,890 | $34,230 |
| 2022 | $5,643 | $29,710 | $6,050 | $23,660 |
| 2021 | $5,820 | $29,710 | $6,050 | $23,660 |
| 2020 | $5,520 | $28,850 | $6,220 | $22,630 |
| 2019 | $1,645 | $9,210 | $9,210 | $0 |
| 2018 | $1,286 | $7,090 | $7,090 | $0 |
| 2017 | $641 | $3,750 | $3,750 | $0 |
Source: Public Records
Map
Nearby Homes
- 14065 Harrison St
- 14028 Jackson St
- 13890 Madison St
- 13844 Jackson St
- 3365 E 141st Ave
- 13731 Ash Cir
- 13784 Ash Cir
- 13845 Adams Cir
- 13638 Garfield St Unit C
- 13758 Cook St
- 14447 Madison St
- 13606 Garfield St Unit E
- 0 Colorado Blvd
- 15293 Olive St
- 15336 Pontiac St
- 15286 Pontiac St
- 15276 Pontiac St
- 13959 Eudora St
- 13686 Dexter St
- 4886 E 141st Ave
- 14056 Jackson St
- 14064 Jackson St
- 14044 Jackson St
- 14069 Harrison St
- 14066 Jackson St Unit 7
- 14038 Jackson St
- 14053 Jackson St
- 14059 Harrison St
- 14076 Jackson St
- 14057 Jackson St
- 14034 Jackson St
- 14075 Harrison St
- 14055 Harrison St
- 14084 Jackson St
- 14087 Jackson St
- 14079 Harrison St
- 14085 Harrison St
- 14086 Jackson St
- 14083 Jackson St
- 14089 Harrison St
