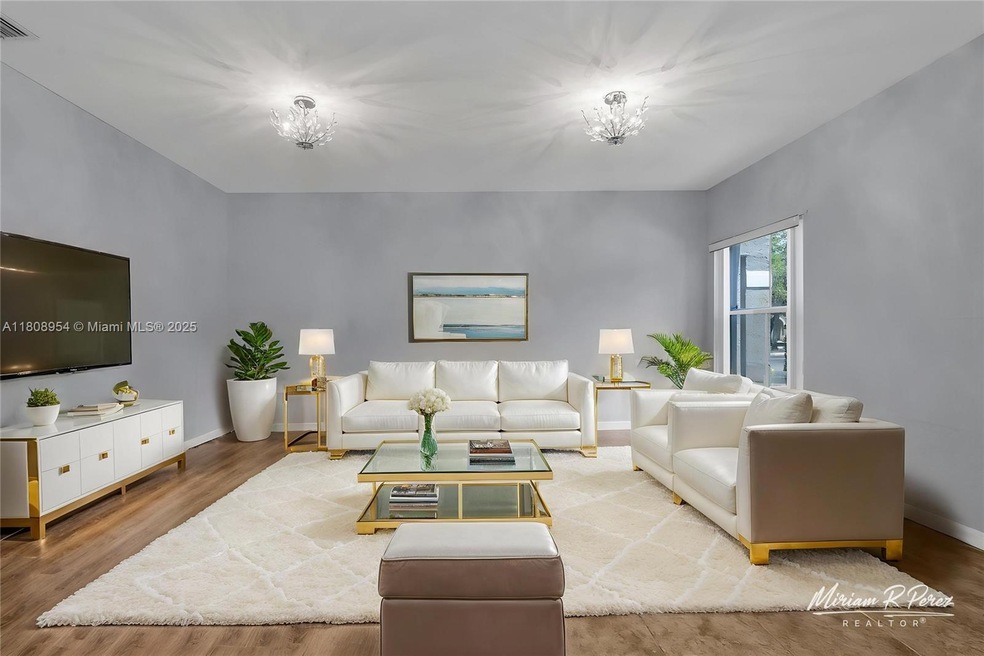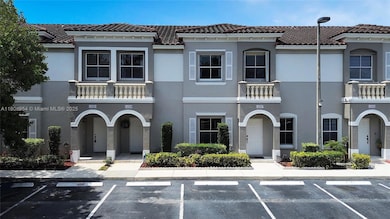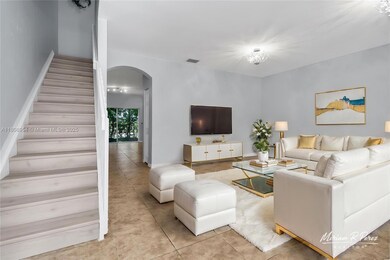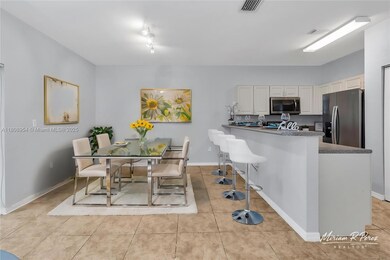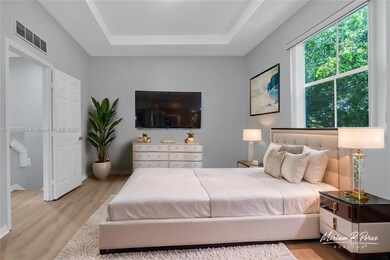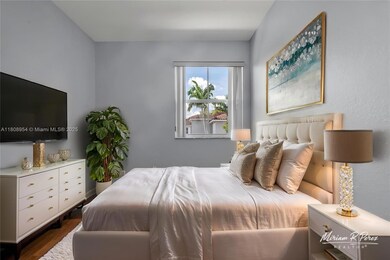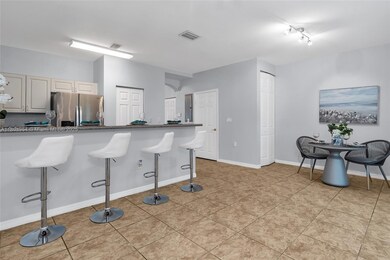14059 SW 49th St Unit 4 Miramar, FL 33027
Miramar Patio Homes NeighborhoodHighlights
- Fitness Center
- Gated with Attendant
- Garden View
- Everglades High School Rated A-
- Outdoor Pool
- No HOA
About This Home
This beautifully upgraded 3-bedroom, 2.5-bath townhome is located in the coveted gated community in the heart of Miramar. The home features fresh interior paint, new bathroom cabinets, toilets, faucets, and door handles, plus luxury vinyl flooring throughout the second floor, including the newly updated bathroom flooring. Soaring high ceilings and a bright, open layout create a spacious, modern feel. Enjoy 2 designated parking spaces and community amenities including an equipped fitness center and a resort-style pool, perfect for relaxing. Ideally located just minutes from major highways, shopping centers, dining, and entertainment. Schedule your showing today!
Condo Details
Home Type
- Condominium
Est. Annual Taxes
- $7,184
Year Built
- Built in 2006
Home Design
- Barrel Roof Shape
Interior Spaces
- 1,505 Sq Ft Home
- Ceiling Fan
- Blinds
- Combination Dining and Living Room
- Garden Views
Kitchen
- Eat-In Kitchen
- Electric Range
- Microwave
- Dishwasher
- Snack Bar or Counter
- Disposal
Flooring
- Tile
- Vinyl
Bedrooms and Bathrooms
- 3 Bedrooms
Laundry
- Dryer
- Washer
Home Security
Parking
- 2 Car Parking Spaces
- Guest Parking
- Assigned Parking
Outdoor Features
- Outdoor Pool
- Exterior Lighting
Utilities
- Cooling Available
- Central Heating
- Electric Water Heater
Listing and Financial Details
- Property Available on 5/23/25
- 1 Year With Renewal Option Lease Term
- Assessor Parcel Number 514034AA0200
Community Details
Overview
- No Home Owners Association
- Las Terrazas At Vizcaya C Condos
- Las Terrazas At Vizcaya C Subdivision
Recreation
- Fitness Center
- Community Pool
Pet Policy
- Dogs Allowed
Security
- Gated with Attendant
- Card or Code Access
- Fire and Smoke Detector
Map
Source: MIAMI REALTORS® MLS
MLS Number: A11808954
APN: 51-40-34-AA-0200
- 4917 SW 141st Ave Unit 4
- 4921 SW 140th Terrace Unit 1
- 14111 SW 49th St Unit 8
- 14053 SW 49th St Unit 7
- 4964 SW 140th Terrace Unit 8
- 14046 SW 49th St Unit 16
- 4929 SW 140th Terrace Unit 5
- 14082 SW 50th Ct
- 14075 SW 50th Ln
- 5079 SW 140th Terrace
- 5150 SW 141st Terrace
- 14098 SW 51st Ct
- 5046 SW 137th Terrace
- 13680 SW 50th Ct
- 4800 SW 141st Ave
- 5048 SW 136th Ave
- 4947 SW 135th Way
- 14201 SW 48th Ct
- 13519 SW 50th Ct
- 13357 SW 46th Ct
- 4932 SW 140th Terrace
- 14030 SW 49th St Unit VIZCAYA ' MIRAMAR
- 4911 SW 140th Terrace
- 14109 SW 49th St
- 4904 SW 141st Ave
- 14067 SW 49th Ct
- 4932 SW 140th Terrace Unit 1
- 4913 SW 141st Ave Unit 2
- 4929 SW 140th Terrace Unit 5
- 4903 SW 140th Terrace
- 14046 SW 49th St Unit 16
- 4908 SW 141st Ave Unit 3
- 4911 SW 140th Terrace Unit 6
- 14070 SW 50th Ct
- 13862 SW 50th St
- 4947 SW 135th Way
- 4959 SW 135th Way
- 4537 SW 134th Ave
- 5090 SW 136th Ave
- 13376 SW 47th St
