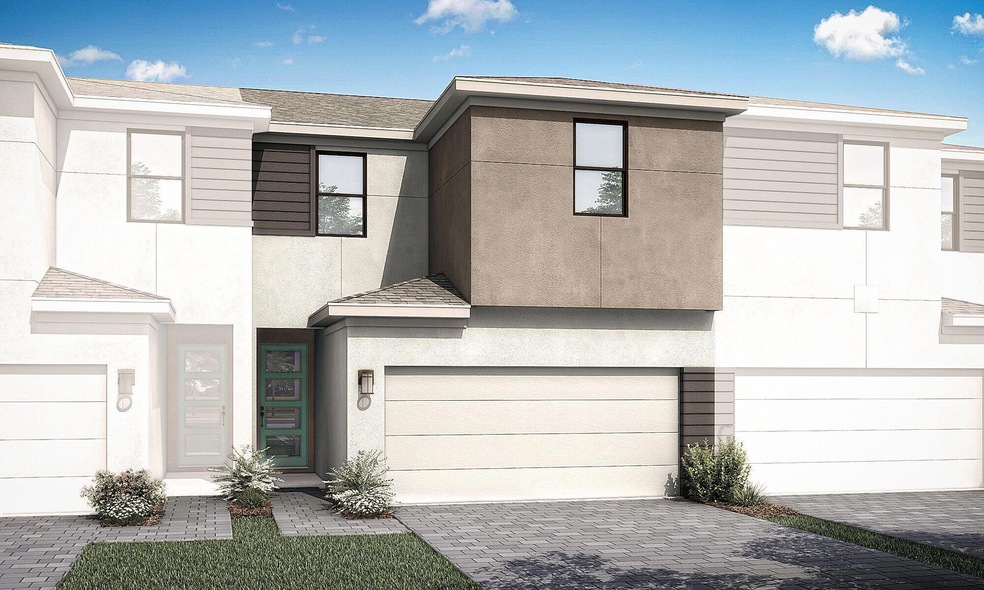
14059 SW Thorens Dr Port St. Lucie, FL 34987
Tradition NeighborhoodHighlights
- Community Cabanas
- Gated Community
- Tile Flooring
- New Construction
- Laundry Room
- Central Heating and Cooling System
About This Home
As of September 2024The Ashton is a one-of-a-kind, 1,674 sq. ft. floorplan that is versatile and perfect for everyday living. This townhome will only be found on the interior block of homes, with a porch in front and private covered lanai in the rear. A large kitchen on the side of the home lends itself to a desirable amount of cooking and counter space in addition to cabinetry lining the walls. You'll find in the Ashton the three double windows which make most of our plans at Cadence special, enjoying the bright airy feeling that comes in with the natural light. Upstairs, find a good separation of space with an owner's suite and bath in the rear and secondary beds and bath in the front separated by a cozy loft and laundry.
Last Agent to Sell the Property
Mattamy Real Estate Services Inc License #3507445 Listed on: 08/02/2024
Townhouse Details
Home Type
- Townhome
Est. Annual Taxes
- $1,420
Year Built
- Built in 2024 | New Construction
Lot Details
- 3,266 Sq Ft Lot
HOA Fees
- $353 Monthly HOA Fees
Parking
- 2 Car Garage
Interior Spaces
- 1,674 Sq Ft Home
- 2-Story Property
- Tile Flooring
- Laundry Room
Kitchen
- Microwave
- Dishwasher
Bedrooms and Bathrooms
- 3 Bedrooms
- 3 Full Bathrooms
Home Security
Utilities
- Central Heating and Cooling System
- Cable TV Available
Listing and Financial Details
- Assessor Parcel Number 430750200950007
Community Details
Overview
- Cadence Phase B1 Subdivision
Recreation
- Community Cabanas
- Community Pool
Pet Policy
- Pets Allowed
Security
- Gated Community
- Fire and Smoke Detector
Ownership History
Purchase Details
Home Financials for this Owner
Home Financials are based on the most recent Mortgage that was taken out on this home.Similar Homes in the area
Home Values in the Area
Average Home Value in this Area
Purchase History
| Date | Type | Sale Price | Title Company |
|---|---|---|---|
| Special Warranty Deed | $361,460 | First American Title | |
| Special Warranty Deed | $361,460 | First American Title | |
| Special Warranty Deed | $361,460 | First American Title |
Mortgage History
| Date | Status | Loan Amount | Loan Type |
|---|---|---|---|
| Open | $354,556 | FHA | |
| Closed | $354,556 | FHA |
Property History
| Date | Event | Price | Change | Sq Ft Price |
|---|---|---|---|---|
| 10/09/2024 10/09/24 | Pending | -- | -- | -- |
| 09/30/2024 09/30/24 | Sold | $371,460 | 0.0% | $222 / Sq Ft |
| 08/02/2024 08/02/24 | For Sale | $371,460 | -- | $222 / Sq Ft |
Tax History Compared to Growth
Tax History
| Year | Tax Paid | Tax Assessment Tax Assessment Total Assessment is a certain percentage of the fair market value that is determined by local assessors to be the total taxable value of land and additions on the property. | Land | Improvement |
|---|---|---|---|---|
| 2024 | -- | $15,000 | $15,000 | -- |
| 2023 | -- | $15,000 | $15,000 | -- |
Agents Affiliated with this Home
-
Matthew Berkis
M
Seller's Agent in 2024
Matthew Berkis
Mattamy Real Estate Services Inc
(561) 413-6100
153 in this area
574 Total Sales
-
Maritza Ceballo
M
Buyer's Agent in 2024
Maritza Ceballo
The Lab Realty Group, LLC
(305) 924-2603
1 in this area
1 Total Sale
Map
Source: BeachesMLS
MLS Number: R11009364
APN: 4307-502-0095-000-7
- 14119 SW Safi Terrace
- 14045 Enzi Way
- Capitol Reef Plan at Cadence at Tradition - Tradition - Cadence - Townhomes
- Mount Rainier Plan at Cadence at Tradition - Tradition - Cadence - Townhomes
- Biscayne Bay Plan at Cadence at Tradition - Tradition - Cadence - Townhomes
- Ashton Plan at Cadence at Tradition - Tradition - Cadence - Townhomes
- Dakota Plan at Cadence at Tradition - Tradition - Cadence - Townhomes
- Ellery Plan at Cadence at Tradition - Tradition - Cadence - Townhomes
- Cascades Plan at Cadence at Tradition - Tradition - Cadence - Townhomes
- Shenandoah Plan at Cadence at Tradition - Tradition - Cadence - Townhomes
- Capitol Reef Plan at Cadence at Tradition - Heritage
- Mount Rainier Plan at Cadence at Tradition - Heritage
- Biscayne Bay Plan at Cadence at Tradition - Heritage
- Caledon Plan at Cadence at Tradition - Tradition - Cadence - Townhomes
- Gateway Plan at Cadence at Tradition - Tradition - Cadence - Townhomes
- 10453 Jadewood Ct
- 14175 SW Harker St
- 10461 Jadewood Ct
- 10420 Jadewood Ct
- 10412 Jadewood Ct
