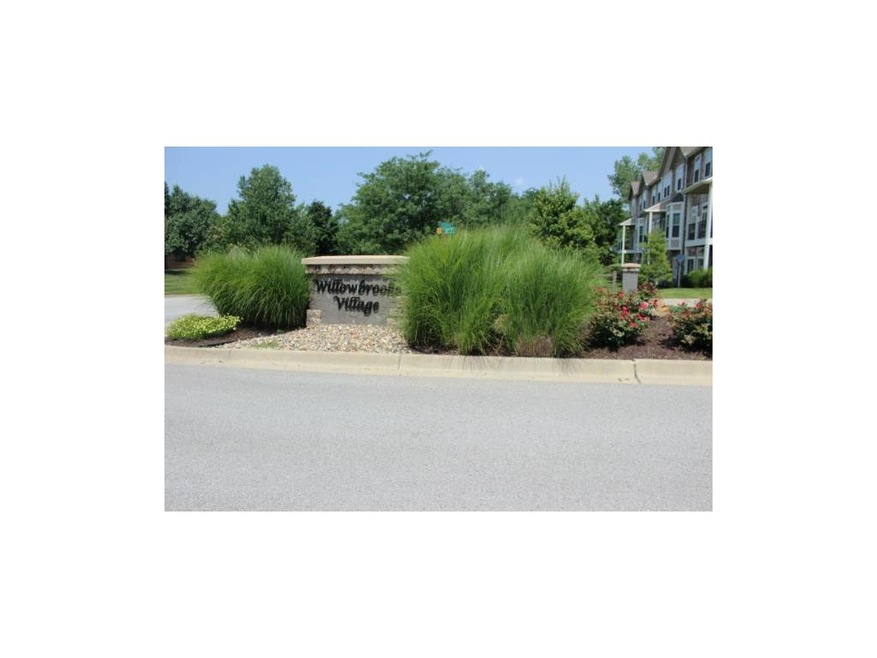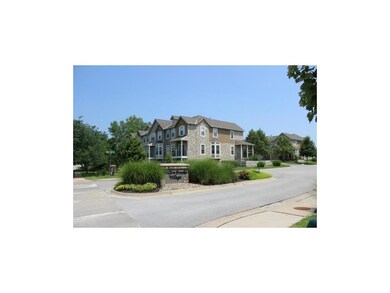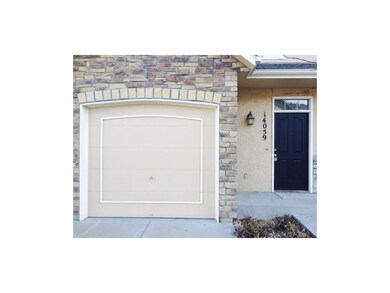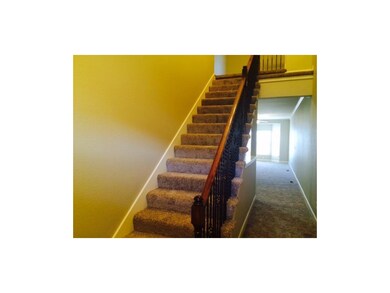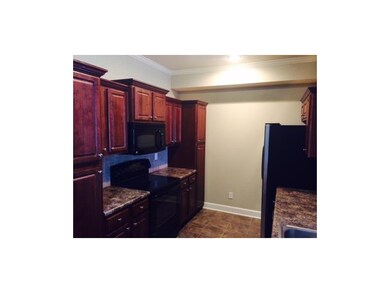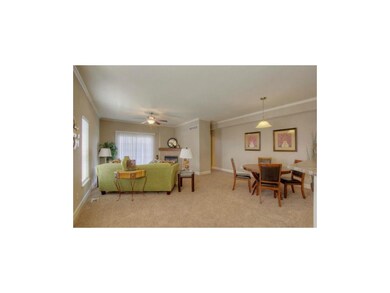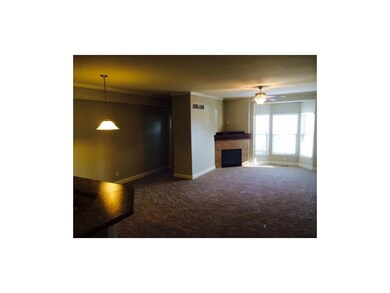
14059 W 112th Terrace Lenexa, KS 66215
About This Home
As of August 2024Beautiful Like-NEW town homes w/ three bedrooms & each has their OWN bath! Spacious floor plan w/ Dramatic entry & ION SPINDLES. Great room w/ open kitchen features ALL APPLIANCES & Breakfast bar overlooks the Great room w/ fireplace. Gorgeous club house & Pool. Close to JOCO College, highway access & shopping! Move-In Ready. 10 units left for sale, some are rented on month to month lease. INVESTORS SPECIAL! Make an offer.
Last Agent to Sell the Property
EXP Realty LLC License #BR00022449 Listed on: 01/24/2015

Co-Listed By
Stephanie MacCallum
EXP Realty LLC License #SP00230833
Townhouse Details
Home Type
Townhome
Est. Annual Taxes
$3,620
Year Built
2008
Lot Details
0
HOA Fees
$220 per month
Parking
1
Listing Details
- Property Type: Residential
- Property Sub Type: Townhouse
- Age Description: 3-5 Years
- Legal Description: WILLOWBROOKE VILLAGE 5TH PLAT LT 5301
- Year Built: 2008
- Architectural Style: Traditional
- Co List Office Mls Id: MACC
- Co List Office Name: Char MacCallum Real Estate
- Co List Office Phone: 913-782-8857
- Dining Area Features: Formal, Liv/Dining Combo
- Down Payment Deprecated: Yes
- Exclude From Reports: No
- Fireplaces: 1
- Floor Plan Features: 2 Stories
- Internet Address Display: Yes
- Internet Automated Valuation Dis: No
- Internet Consumer Comment: No
- Internet Entire Listing Display: Yes
- List Agent Full Name: Char MacCallum
- List Office Mls Id: MACC
- List Office Name: Char MacCallum Real Estate
- List Office Phone: 913-782-8857
- Living Area: 2173.00
- Maintenance Provided: Yes
- Mls Status: Sold
- Other Room Features: Family Room, Great Room
- Special Documents Required: Yes
- Tax Total Amount: 2489
- Value Range Pricing: No
- Special Features: None
Interior Features
- Interior Amenities: Ceiling Fan(s), Exercise Room, Pantry, Vaulted Ceiling, Walk-In Closet
- Fireplace Features: Gas, Great Room
- Basement: Basement BR, Finished, Sump Pump
- Appliances: Dishwasher, Disposal, Dryer, Microwave, Refrigerator, Rng/Oven- Electric, Washer
- Basement: Yes
- Fireplace: Yes
- Flooring: Carpeted Floors
- Laundry Features: Bedroom Level, Second Level
- Window Features: Thermal Windows
Beds/Baths
- Full Bathrooms: 3
- Half Bathrooms: 1
- Bedrooms: 3
Exterior Features
- Exclusions: No
- Roof: Composition
- Construction Materials: Stone Trim, Stucco
Garage/Parking
- Garage Spaces: 1
- Garage: Yes
- Parking Features: Attached
Utilities
- Cooling: Central Electric
- Heating: Forced Air Gas
- Sewer: City/Public
- Cooling: Yes
- Water Source: City/Public
Condo/Co-op/Association
- Association Amenities: Club House, Exercise Room, Party Room, Swimming Pool
- Association Fee: 220
- Association Fee Frequency: Monthly
- Association Fee Includes: Building Maint, Lawn Maintenance, Management, Property Insurance, Snow Removal, Trash Pick Up, Water
Schools
- School District: Olathe
- Elementary School: Walnut Grove
- Middle School: Pioneer Trail
- High School: Olathe East
- Middle/Junior School: Pioneer Trail
Lot Info
- In Floodplain: No
- Lot Features: City Lot, Level, Sprinkler-In Ground
- Parcel Number: DP78350000 5301
- Property Attached: Yes
- Subdivision Name: Willowbrooke Village
Tax Info
- Tax Abatement: Yes
- Tax Annual Amount: 2489.00
MLS Schools
- Elementary School: Walnut Grove
- School District: Olathe
- High School: Olathe East
Ownership History
Purchase Details
Home Financials for this Owner
Home Financials are based on the most recent Mortgage that was taken out on this home.Purchase Details
Home Financials for this Owner
Home Financials are based on the most recent Mortgage that was taken out on this home.Purchase Details
Home Financials for this Owner
Home Financials are based on the most recent Mortgage that was taken out on this home.Purchase Details
Home Financials for this Owner
Home Financials are based on the most recent Mortgage that was taken out on this home.Similar Homes in the area
Home Values in the Area
Average Home Value in this Area
Purchase History
| Date | Type | Sale Price | Title Company |
|---|---|---|---|
| Warranty Deed | -- | Continental Title Company | |
| Warranty Deed | -- | Platinum Title Llc | |
| Warranty Deed | -- | First American Title | |
| Warranty Deed | -- | Alpha Title Llc |
Mortgage History
| Date | Status | Loan Amount | Loan Type |
|---|---|---|---|
| Open | $63,000 | New Conventional | |
| Previous Owner | $206,400 | New Conventional | |
| Previous Owner | $207,100 | New Conventional | |
| Previous Owner | $181,649 | FHA |
Property History
| Date | Event | Price | Change | Sq Ft Price |
|---|---|---|---|---|
| 08/12/2024 08/12/24 | Sold | -- | -- | -- |
| 07/20/2024 07/20/24 | Pending | -- | -- | -- |
| 06/28/2024 06/28/24 | For Sale | $299,600 | +33.8% | $141 / Sq Ft |
| 06/27/2019 06/27/19 | Sold | -- | -- | -- |
| 06/01/2019 06/01/19 | Pending | -- | -- | -- |
| 05/31/2019 05/31/19 | For Sale | $224,000 | +21.1% | $106 / Sq Ft |
| 09/14/2016 09/14/16 | Sold | -- | -- | -- |
| 07/26/2016 07/26/16 | Pending | -- | -- | -- |
| 07/13/2016 07/13/16 | For Sale | $184,950 | +7.0% | -- |
| 06/08/2015 06/08/15 | Sold | -- | -- | -- |
| 04/02/2015 04/02/15 | Pending | -- | -- | -- |
| 01/24/2015 01/24/15 | For Sale | $172,900 | -- | $80 / Sq Ft |
Tax History Compared to Growth
Tax History
| Year | Tax Paid | Tax Assessment Tax Assessment Total Assessment is a certain percentage of the fair market value that is determined by local assessors to be the total taxable value of land and additions on the property. | Land | Improvement |
|---|---|---|---|---|
| 2024 | $3,620 | $32,569 | $5,969 | $26,600 |
| 2023 | $3,465 | $30,441 | $4,589 | $25,852 |
| 2022 | $3,413 | $29,130 | $4,589 | $24,541 |
| 2021 | $3,298 | $26,750 | $3,531 | $23,219 |
| 2020 | $3,237 | $26,025 | $3,531 | $22,494 |
| 2019 | $3,096 | $24,737 | $3,163 | $21,574 |
| 2018 | $2,854 | $22,667 | $3,163 | $19,504 |
| 2017 | $2,782 | $21,873 | $2,530 | $19,343 |
| 2016 | $2,419 | $19,539 | $2,530 | $17,009 |
| 2015 | $2,337 | $18,895 | $2,530 | $16,365 |
| 2013 | -- | $15,284 | $2,530 | $12,754 |
Agents Affiliated with this Home
-
M
Seller's Agent in 2024
Matt Kincaid
RE/MAX State Line
-
J
Buyer's Agent in 2024
Joe FOWLER
KW Diamond Partners
-
C
Seller's Agent in 2019
Chris Austin
KW KANSAS CITY METRO
-
H
Seller Co-Listing Agent in 2019
Heather Austin
KW KANSAS CITY METRO
-
R
Seller's Agent in 2016
Rick Bowers
BHG Kansas City Homes
-
S
Seller Co-Listing Agent in 2016
Susan Bowers
BHG Kansas City Homes
Map
Source: Heartland MLS
MLS Number: 1919342
APN: DP78350000-5301
- 13942 W 113th St
- 11328 S Rene St
- 13904 W 110th Terrace
- 14105 W 115th St
- 11415 Oakview Dr
- 13293 W 111th Terrace
- 11508 Hauser St
- 13720 W 116th Terrace
- 14083 W 117th St
- 11777 S Hallet St
- 12786 W 110th Terrace
- 12818 W 110th Terrace
- 12740 W 110th Terrace
- 12704 W 110th Terrace
- 12699 W 110th Terrace
- 11892 S Carriage Rd
- 10981 Rosehill Rd
- 11906 S Rene St
- 13981 W 120th St
- 12810 W 108th St
