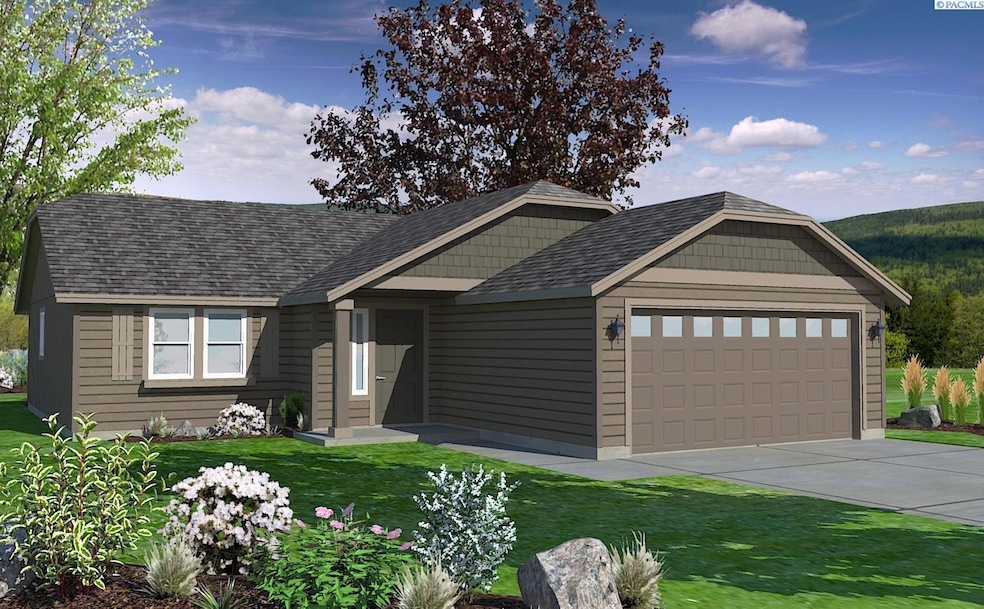
1406 10th St Benton City, WA 99320
About This Home
As of July 2025The 1148 square foot Alderwood has long been a favorite for those seeking both comfort and function in a modestly-sized single-level home. High vaulted ceilings add volume to the already expansive living room, overlooked by the open kitchen, and adjoining dining area. The generous main suite boasts its own private bathroom and substantial oversized closet. The additional two bedrooms are equally sizeable and share a second bathroom. A large laundry closet offers valuable storage space to this incredibly efficient home.
Last Agent to Sell the Property
New Home Star Washington LLC License #104258 Listed on: 03/10/2025
Home Details
Home Type
- Single Family
Year Built
- Built in 2025 | Under Construction
Lot Details
- 10,454 Sq Ft Lot
Parking
- 2 Car Garage
Home Design
- Home is estimated to be completed on 9/1/25
Interior Spaces
- 1,148 Sq Ft Home
- 1-Story Property
Bedrooms and Bathrooms
- 3 Bedrooms
- 2 Full Bathrooms
Similar Homes in Benton City, WA
Home Values in the Area
Average Home Value in this Area
Property History
| Date | Event | Price | Change | Sq Ft Price |
|---|---|---|---|---|
| 07/29/2025 07/29/25 | Sold | $334,485 | 0.0% | $291 / Sq Ft |
| 03/10/2025 03/10/25 | Pending | -- | -- | -- |
| 03/10/2025 03/10/25 | For Sale | $334,485 | -- | $291 / Sq Ft |
Tax History Compared to Growth
Agents Affiliated with this Home
-
M
Seller's Agent in 2025
Michael Haugen
New Home Star Washington LLC
(509) 380-1459
50 in this area
164 Total Sales
-

Buyer's Agent in 2025
Eliana Diaz
Windermere Group One/Tri-Cities
(509) 492-8664
2 in this area
72 Total Sales
Map
Source: Pacific Regional MLS
MLS Number: 282406
- 501 Dozer Ct
- 0 Lot 3 Block 7 Legion Heights #2 Unit 284583
- 503 Grader Ct
- 38906 N Demoss Rd
- 1303 Babs Ave
- 1214 Horne Rd
- 805 Babs Ave
- 1405 Jenna Ave
- 1417 Jenna Ave
- 1201 17th St
- 1215 17th St
- 1291 Lucy Ave
- 45609 N River Rd
- Chelan Plan at Cherry Grove Lane
- Brier Plan at Cherry Grove Lane
- Whidbey Plan at Cherry Grove Lane
- Parker Plan at Cherry Grove Lane
- Alderwood Plan at Cherry Grove Lane
- Grandview Plan at Cherry Grove Lane
- Pacific Plan at Cherry Grove Lane
