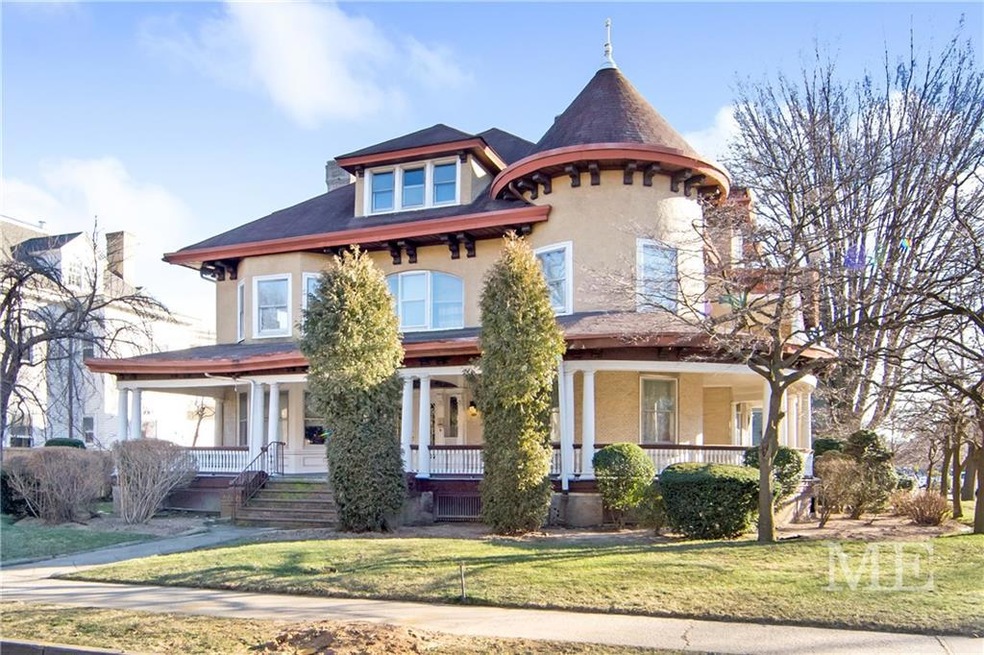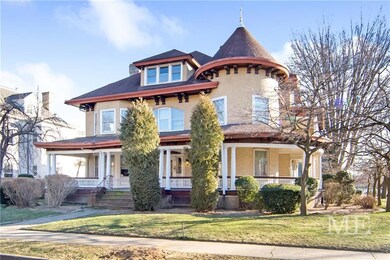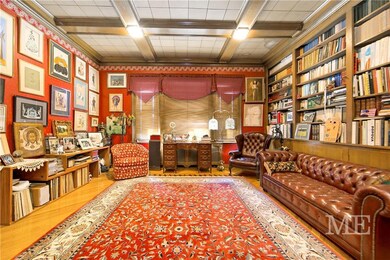1406 Albemarle Rd Brooklyn, NY 11226
Prospect Park South NeighborhoodEstimated Value: $3,389,000 - $4,772,000
Highlights
- 13,000 Sq Ft lot
- 4-minute walk to Beverley Road (Q Line)
- Wood Flooring
- Ditmas Junior High school Rated A-
- Deck
- Terrace
About This Home
As of October 2021For sale 1406 Albermarle Road (alternate address 135 Rubgy Road). This corner property is a legal 1 Family & Office, making it a rare and unique opportunity to not only live but also work in Prime Ditmas Park! This property has 4 entrances on a 13,000 sq ft lot. Original & rich detail still remains throughout the entire house. On your first floor you have a center hall layout with a formal living room, formal dining room, eat-in kitchen, 1/2 bath and den. Two wood burning fire places on the first floor. The 2nd & 3rd floor boast 6 bedrooms, 4 bathrooms, 2 terraces, game room, walk in closet, exercise room & cedar closet. The unfinished basement measures the entire length of the house (40X50) and has a laundry area. The 1st floor has a large office space, 2 half baths & 3 exam rooms. The office space is directly accessible via 2 of the 4 entrances. Detached 2 car garage plus private driveway for 4+ cars. A spacious front porch surrounds this house plus a front, side and back yard. Close to the Q train, houses of worship and shopping. This home has endless possibilities, a must see!
Home Details
Home Type
- Single Family
Est. Annual Taxes
- $11,570
Year Built
- Built in 1910
Lot Details
- 0.3 Acre Lot
- Lot Dimensions are 130 x 100
- Back, Front, and Side Yard
- Garden
- Property is zoned R1-2
Home Design
- Poured Concrete
- Pitched Roof
- Stucco Exterior
Interior Spaces
- 6,055 Sq Ft Home
- 2-Story Property
- Fireplace
- Partially Finished Basement
- Basement Fills Entire Space Under The House
Kitchen
- Stove
- Dishwasher
Flooring
- Wood
- Carpet
Bedrooms and Bathrooms
- 7 Bedrooms
Laundry
- Dryer
- Washer
Parking
- 6 Car Detached Garage
- Garage Door Opener
- Parking Lot
Outdoor Features
- Deck
- Terrace
- Porch
Utilities
- Heating System Uses Steam
- Heating System Uses Gas
- 220 Volts
- 110 Volts
- Gas Water Heater
Listing and Financial Details
- Tax Block 5118
Community Details
Amenities
- Laundry Facilities
Building Details
Ownership History
Purchase Details
Home Financials for this Owner
Home Financials are based on the most recent Mortgage that was taken out on this home.Home Values in the Area
Average Home Value in this Area
Purchase History
| Date | Buyer | Sale Price | Title Company |
|---|---|---|---|
| Horowitz Jonathan | $2,993,000 | -- |
Mortgage History
| Date | Status | Borrower | Loan Amount |
|---|---|---|---|
| Open | Horowitz Jonathan | $2,000,000 |
Property History
| Date | Event | Price | List to Sale | Price per Sq Ft |
|---|---|---|---|---|
| 10/06/2021 10/06/21 | Sold | $2,993,000 | -- | $494 / Sq Ft |
| 01/15/2019 01/15/19 | Pending | -- | -- | -- |
Tax History
| Year | Tax Paid | Tax Assessment Tax Assessment Total Assessment is a certain percentage of the fair market value that is determined by local assessors to be the total taxable value of land and additions on the property. | Land | Improvement |
|---|---|---|---|---|
| 2025 | $14,553 | $303,600 | $55,620 | $247,980 |
| 2024 | $14,553 | $310,560 | $55,620 | $254,940 |
| 2023 | $14,715 | $276,180 | $55,620 | $220,560 |
| 2022 | $14,356 | $302,580 | $55,620 | $246,960 |
| 2021 | $12,136 | $240,360 | $55,620 | $184,740 |
| 2019 | $11,972 | $221,160 | $55,620 | $165,540 |
| 2018 | $11,650 | $60,381 | $17,081 | $43,300 |
| 2017 | $11,570 | $59,926 | $17,822 | $42,104 |
| 2016 | $10,681 | $56,535 | $19,621 | $36,914 |
| 2015 | $6,599 | $53,336 | $24,052 | $29,284 |
| 2014 | $6,599 | $50,318 | $27,235 | $23,083 |
Map
Source: Brooklyn Board of REALTORS®
MLS Number: 426464
APN: 05118-0001
- 1221 Albemarle Rd
- 202 Marlborough Rd
- 209 Argyle Rd Unit HOUSE
- 1701 Albemarle Rd Unit F7
- 1701 Albemarle Rd Unit F9
- 1701 Albemarle Rd Unit E8
- 221 E 18th St Unit 1E
- 221 E 18th St Unit 6E
- 221 E 18th St Unit 5A
- 9 Argyle Rd Unit 4C
- 9 Argyle Rd Unit 1A
- 9 Argyle Rd Unit 1B
- 244 Argyle Rd
- 1023 Beverley Rd
- 1110 Caton Ave Unit 5
- 608 Ocean Ave Unit 603
- 608 Ocean Ave Unit 402
- 608 Ocean Ave Unit 602
- 608 Ocean Ave Unit 203
- 608 Ocean Ave Unit 302
- 147 Rugby Rd
- 147 Rugby Rd Unit HOUSE
- 1440 Albemarle Rd
- 160 Marlborough Rd
- 1314 Albemarle Rd
- 153 Rugby Rd
- 166 Marlborough Rd
- 142 Rugby Rd
- 1409 Albemarle Rd
- 1409 Albemarle Rd Unit 5A
- 1409 Albemarle Rd Unit 5D
- 1409 Albemarle Rd Unit 3A
- 1409 Albemarle Rd Unit 2C
- 1409 Albemarle Rd Unit 4B
- 1409 Albemarle Rd Unit 3D
- 1409 Albemarle Rd Unit 6D
- 1409 Albemarle Rd Unit 3B
- 1409 Albemarle Rd Unit 2B
- 1409 Albemarle Rd Unit 6A
- 1409 Albemarle Rd Unit 2D






