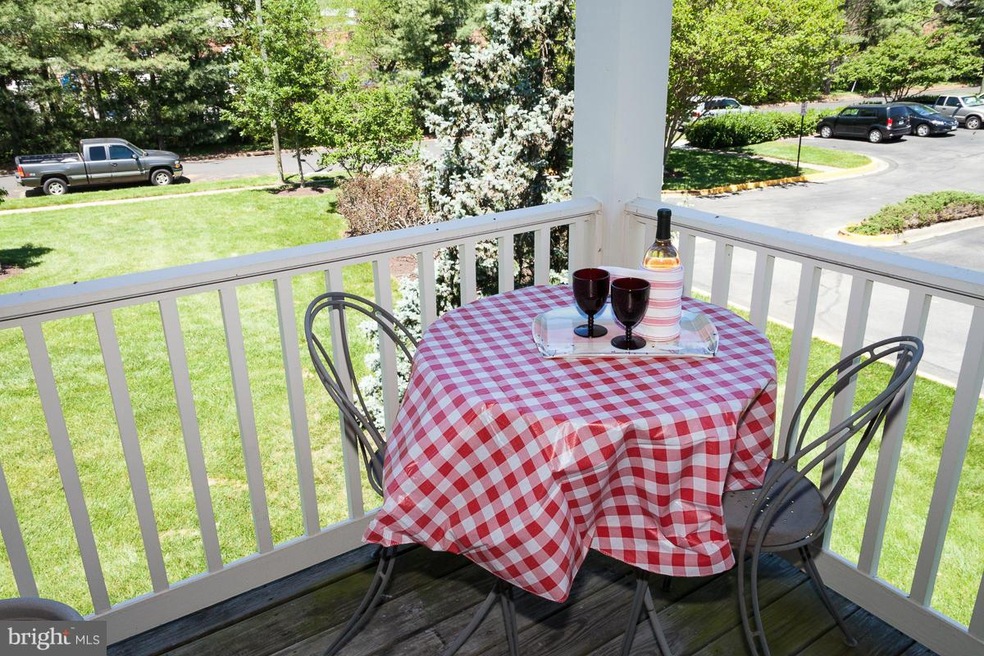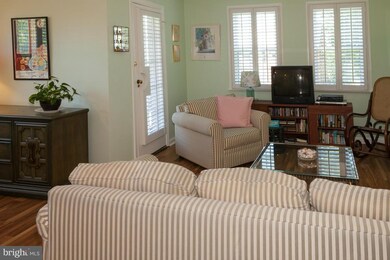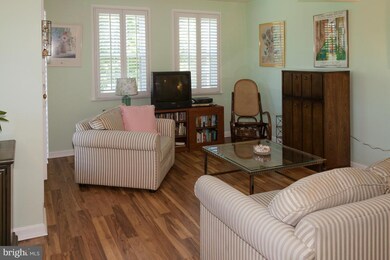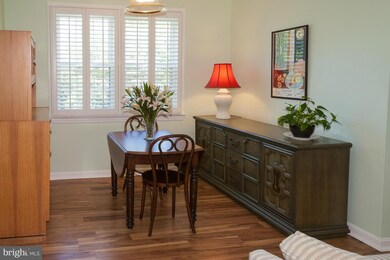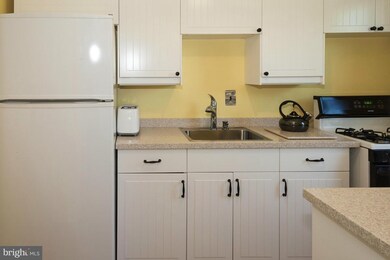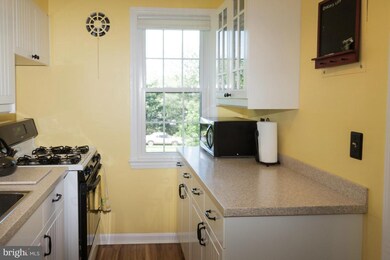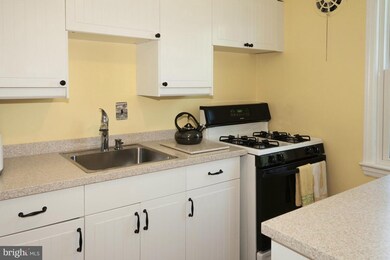
1406 Belle View Blvd Unit B2 Alexandria, VA 22307
Belle Haven NeighborhoodHighlights
- Open Floorplan
- Colonial Architecture
- Tennis Courts
- Sandburg Middle Rated A-
- Community Pool
- Intercom
About This Home
As of October 2019New Price - Sought after 2nd floor porch unit remodeled in 2012. IKEA kitchen w/quartz countertops,gas cooking, wood-like laminate & plantation shutters, walk-in closet, marble-top vanity in bath, newer windows & heat pump.1 blk to shopping & bus to Metro, 3 blks to Mt. Vernon bike trail. Mins to Old Town & easy commute to Ft Belvoir, Pentagon, MD. Gas, water, trash & pkng incl in condo fee.
Last Agent to Sell the Property
Long & Foster Real Estate, Inc. License #0225065042 Listed on: 05/16/2016

Property Details
Home Type
- Condominium
Est. Annual Taxes
- $2,504
Year Built
- Built in 1950 | Remodeled in 2012
Lot Details
- Property is in very good condition
HOA Fees
- $344 Monthly HOA Fees
Home Design
- Colonial Architecture
- Brick Exterior Construction
Interior Spaces
- 785 Sq Ft Home
- Property has 1 Level
- Open Floorplan
- Crown Molding
- Ceiling Fan
- Insulated Windows
- Living Room
- Dining Room
- Intercom
Kitchen
- Gas Oven or Range
- Disposal
Bedrooms and Bathrooms
- 2 Main Level Bedrooms
- 1 Full Bathroom
Parking
- Free Parking
- On-Street Parking
- Rented or Permit Required
Schools
- Belle View Elementary School
- Carl Sandburg Middle School
- West Potomac High School
Utilities
- Forced Air Heating and Cooling System
- Natural Gas Water Heater
Listing and Financial Details
- Assessor Parcel Number 93-2-9- -1406B2
Community Details
Overview
- Association fees include common area maintenance, exterior building maintenance, gas, management, insurance, pool(s), reserve funds, sewer, snow removal, water, laundry
- Low-Rise Condominium
- Belle View Subdivision, Porch Unit Floorplan
- Belle View Community
- The community has rules related to alterations or architectural changes, antenna installations, commercial vehicles not allowed, no recreational vehicles, boats or trailers
Amenities
- Common Area
- Laundry Facilities
Recreation
- Tennis Courts
- Community Playground
- Community Pool
Pet Policy
- Pets Allowed
Security
- Storm Doors
Ownership History
Purchase Details
Purchase Details
Home Financials for this Owner
Home Financials are based on the most recent Mortgage that was taken out on this home.Purchase Details
Home Financials for this Owner
Home Financials are based on the most recent Mortgage that was taken out on this home.Similar Homes in Alexandria, VA
Home Values in the Area
Average Home Value in this Area
Purchase History
| Date | Type | Sale Price | Title Company |
|---|---|---|---|
| Gift Deed | -- | None Available | |
| Bargain Sale Deed | $285,000 | Mbh Settlement Group Lc | |
| Warranty Deed | $242,000 | Old American Title & Escrow |
Mortgage History
| Date | Status | Loan Amount | Loan Type |
|---|---|---|---|
| Previous Owner | $229,900 | New Conventional | |
| Previous Owner | $375,000 | Reverse Mortgage Home Equity Conversion Mortgage |
Property History
| Date | Event | Price | Change | Sq Ft Price |
|---|---|---|---|---|
| 10/11/2019 10/11/19 | Sold | $285,000 | +3.7% | $363 / Sq Ft |
| 09/07/2019 09/07/19 | Pending | -- | -- | -- |
| 09/05/2019 09/05/19 | For Sale | $274,900 | -3.5% | $350 / Sq Ft |
| 09/03/2019 09/03/19 | Off Market | $285,000 | -- | -- |
| 09/03/2019 09/03/19 | For Sale | $274,900 | +13.6% | $350 / Sq Ft |
| 08/15/2016 08/15/16 | Sold | $242,000 | -0.4% | $308 / Sq Ft |
| 07/03/2016 07/03/16 | Pending | -- | -- | -- |
| 06/27/2016 06/27/16 | Price Changed | $243,000 | -2.0% | $310 / Sq Ft |
| 05/16/2016 05/16/16 | For Sale | $248,000 | -- | $316 / Sq Ft |
Tax History Compared to Growth
Tax History
| Year | Tax Paid | Tax Assessment Tax Assessment Total Assessment is a certain percentage of the fair market value that is determined by local assessors to be the total taxable value of land and additions on the property. | Land | Improvement |
|---|---|---|---|---|
| 2024 | $3,336 | $287,960 | $58,000 | $229,960 |
| 2023 | $3,155 | $279,570 | $56,000 | $223,570 |
| 2022 | $3,365 | $294,280 | $59,000 | $235,280 |
| 2021 | $3,321 | $282,960 | $57,000 | $225,960 |
| 2020 | $3,159 | $266,940 | $53,000 | $213,940 |
| 2019 | $2,849 | $240,740 | $48,000 | $192,740 |
| 2018 | $2,662 | $231,480 | $46,000 | $185,480 |
| 2017 | $2,581 | $222,350 | $44,000 | $178,350 |
| 2016 | $1,105 | $228,840 | $46,000 | $182,840 |
| 2015 | $2,807 | $224,350 | $45,000 | $179,350 |
| 2014 | $2,807 | $252,080 | $50,000 | $202,080 |
Agents Affiliated with this Home
-

Seller's Agent in 2019
John Astorino
Long & Foster
(703) 898-5148
92 Total Sales
-

Buyer's Agent in 2019
Phyllis Patterson
TTR Sotheby's International Realty
(703) 310-6201
23 in this area
547 Total Sales
-

Seller's Agent in 2016
Margaret Keagle
Long & Foster
(571) 332-5264
21 in this area
49 Total Sales
-

Buyer's Agent in 2016
Jennifer Mead
BHHS PenFed (actual)
(703) 946-9067
15 Total Sales
Map
Source: Bright MLS
MLS Number: 1001970955
APN: 0932-09-1406B2
- 1413 Belle View Blvd Unit A1
- 1601 Belle View Blvd Unit A1
- 1303 Belle View Blvd Unit B1
- 1302 Belle View Blvd Unit A1
- 6727 W Wakefield Dr Unit J
- 6430 14th St
- 6641 Wakefield Dr Unit 916
- 6641 Wakefield Dr Unit 405
- 6641 Wakefield Dr Unit 801
- 6617 E Wakefield Dr Unit A1
- 1801 Belle View Blvd Unit C2
- 1201 Belle View Blvd Unit A2
- 6621 Wakefield Dr Unit 403
- 6631 Wakefield Dr Unit 106
- 6631 Wakefield Dr Unit 407
- 6631 Wakefield Dr Unit 209
- 6631 Wakefield Dr Unit 804
- 6407 13th St
- 6618 10th St Unit A1
- 6618 Boulevard View Unit C1
