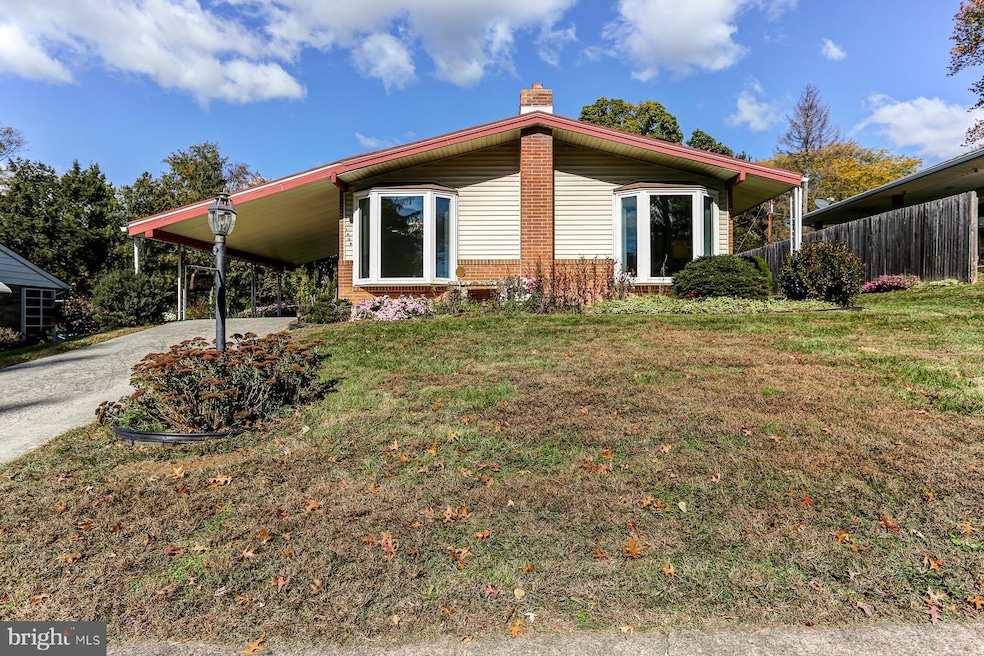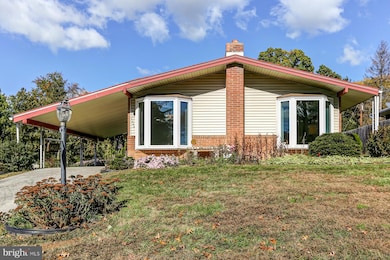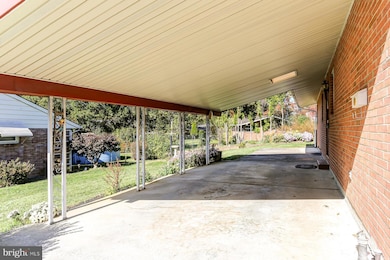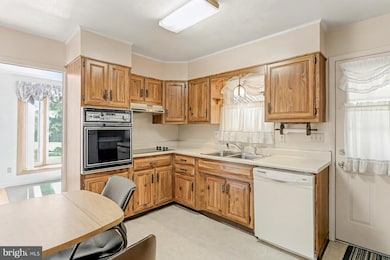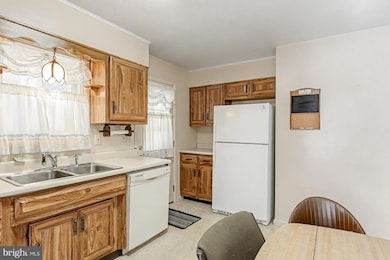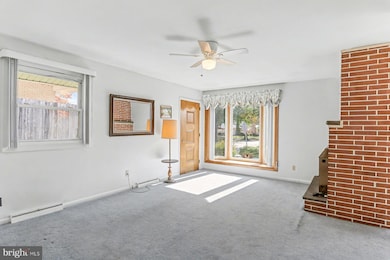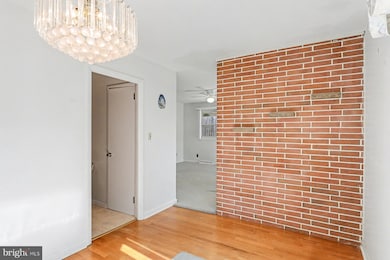1406 Carlisle Rd Camp Hill, PA 17011
Lower Allen NeighborhoodEstimated payment $1,644/month
Highlights
- Rambler Architecture
- Main Floor Bedroom
- Workshop
- Wood Flooring
- Hydromassage or Jetted Bathtub
- No HOA
About This Home
Step into your charming Ranch Home with hardwood floors that create a warm and inviting space. The living room and dining area feature two lovely bay windows, providing the perfect nook for vibrant plants that bring warmth and color to your home. Outside the cute, private lot encourages serene mornings overlooking the garden. Venture to the lower level where your rec room awaits, complete with windows that bathe the space in natural light, perfect for entertaining. The wet bar adds a touch of convenience and charm while an additional toilet enhances functionality for you and your guests. This isn't just a place to live; it's a canvas for your life stories, ready to embrace your vision.
Updated roof 2023, newer windows and thermo guard storm doors. The shed is equipped with electric power. MOTIVATED SELLER
Listing Agent
(717) 887-1123 lisa.s.myers@outlook.com Coldwell Banker Realty License #RS328965 Listed on: 11/03/2025

Home Details
Home Type
- Single Family
Est. Annual Taxes
- $3,570
Year Built
- Built in 1958
Lot Details
- 9,583 Sq Ft Lot
- Property is in very good condition
Home Design
- Rambler Architecture
- Brick Exterior Construction
- Block Foundation
- Architectural Shingle Roof
Interior Spaces
- Property has 1 Level
- Bar
- Wood Burning Fireplace
- Heatilator
- Replacement Windows
- Window Treatments
- Bay Window
- Family Room Off Kitchen
- Living Room
- Dining Room
- Game Room
- Attic Fan
- Storm Doors
- Laundry Chute
Kitchen
- Breakfast Area or Nook
- Oven
- Cooktop
- Microwave
- Dishwasher
Flooring
- Wood
- Carpet
Bedrooms and Bathrooms
- 3 Main Level Bedrooms
- Hydromassage or Jetted Bathtub
Partially Finished Basement
- Interior Basement Entry
- Workshop
- Laundry in Basement
- Basement Windows
Parking
- 5 Parking Spaces
- 3 Driveway Spaces
- 2 Attached Carport Spaces
Accessible Home Design
- Grab Bars
- Doors are 32 inches wide or more
Eco-Friendly Details
- Energy-Efficient Windows
Outdoor Features
- Patio
- Shed
- Breezeway
Schools
- Highland Elementary School
- New Cumberland Middle School
- Cedar Cliff High School
Utilities
- Forced Air Heating and Cooling System
- Heating System Uses Oil
- 150 Amp Service
- Electric Water Heater
- Water Conditioner is Owned
- Municipal Trash
Community Details
- No Home Owners Association
- Highland Park Subdivision
Listing and Financial Details
- Tax Lot 19
- Assessor Parcel Number 13-23-0545-259
Map
Home Values in the Area
Average Home Value in this Area
Tax History
| Year | Tax Paid | Tax Assessment Tax Assessment Total Assessment is a certain percentage of the fair market value that is determined by local assessors to be the total taxable value of land and additions on the property. | Land | Improvement |
|---|---|---|---|---|
| 2025 | $3,495 | $165,000 | $29,500 | $135,500 |
| 2024 | $3,342 | $165,000 | $29,500 | $135,500 |
| 2023 | $3,204 | $165,000 | $29,500 | $135,500 |
| 2022 | $3,154 | $165,000 | $29,500 | $135,500 |
| 2021 | $3,082 | $165,000 | $29,500 | $135,500 |
| 2020 | $3,021 | $165,000 | $29,500 | $135,500 |
| 2019 | $2,811 | $165,000 | $29,500 | $135,500 |
| 2018 | $2,738 | $165,000 | $29,500 | $135,500 |
| 2017 | $2,595 | $165,000 | $29,500 | $135,500 |
| 2016 | -- | $165,000 | $29,500 | $135,500 |
| 2015 | -- | $165,000 | $29,500 | $135,500 |
| 2014 | -- | $165,000 | $29,500 | $135,500 |
Property History
| Date | Event | Price | List to Sale | Price per Sq Ft |
|---|---|---|---|---|
| 11/23/2025 11/23/25 | Price Changed | $254,900 | -1.9% | $153 / Sq Ft |
| 11/20/2025 11/20/25 | For Sale | $259,900 | 0.0% | $156 / Sq Ft |
| 11/16/2025 11/16/25 | Pending | -- | -- | -- |
| 11/13/2025 11/13/25 | Price Changed | $259,900 | -1.9% | $156 / Sq Ft |
| 11/03/2025 11/03/25 | For Sale | $264,900 | -- | $159 / Sq Ft |
Source: Bright MLS
MLS Number: PACB2047960
APN: 13-23-0545-259
- 1400 Lowther Rd
- 1514 Carlisle Rd
- 207 Norman Rd
- 1600 Letchworth Rd
- 1520 Chatham Rd
- 2 Village Rd
- 1186 Kingsley Rd
- 1711 Cedar Cliff Dr
- 1 Colgate Dr
- 302 S 18th St
- 1555B Locust St
- 229 S 15th St
- 207 S 18th St
- 411 Allendale Way
- 1902 Princeton Ave
- 1555 Locust St
- 8 Redwood Place
- 202 S 19th St
- 615 Bosler Ave
- 719 Elkwood Dr
- 1149 Columbus Ave
- 1300 Strafford Rd
- 239 S 17th St Unit 2
- 812 Market St Unit B
- 850 Lisburn Rd
- 407 Herman Ave
- 1042 Walnut St Unit 1044-1N
- 860 Walnut St
- 31 S 19th St
- 1 Pennsylvania Ave
- 520-544 Walnut St
- 11 Poplar St Unit 2
- 425 Rear Seventh St
- 537 Brandt Ave
- 3023 Harvard Ave Unit 2
- 423 Geary Ave
- 1116 Quincy Cir
- 439 Market St Unit 1
- 402 4th St
- 148 Sheraton Dr
