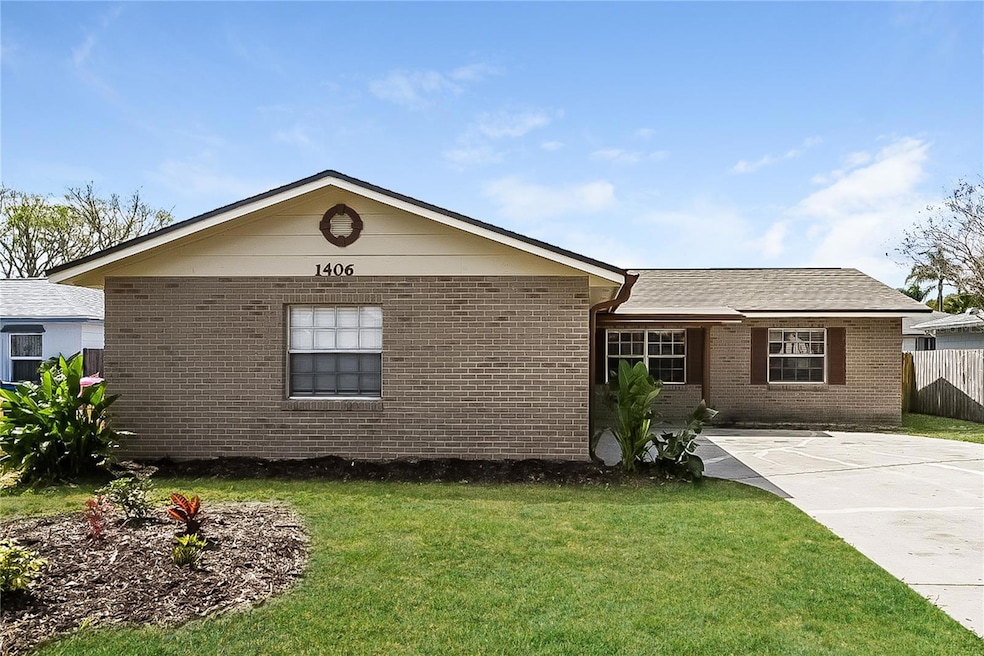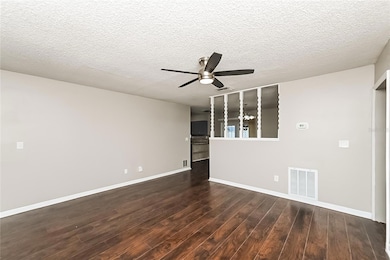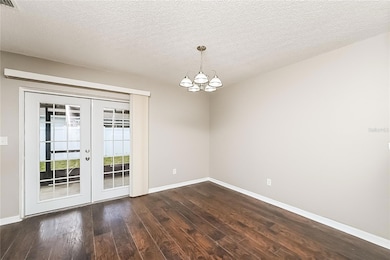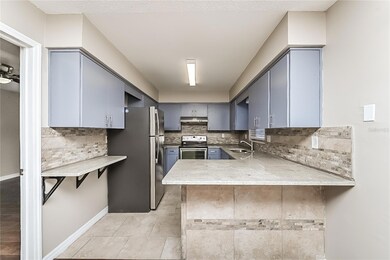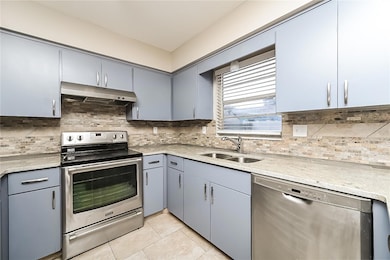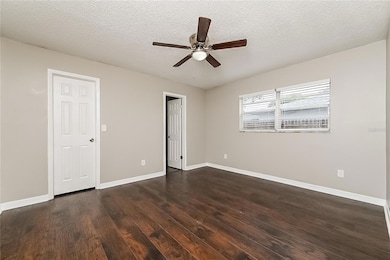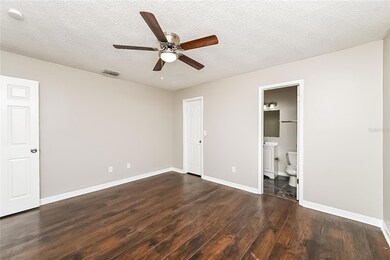1406 Cromwell Dr Tarpon Springs, FL 34689
Highlights
- Open Floorplan
- No HOA
- 2 Car Attached Garage
- Sunset Hills Elementary School Rated A-
- Covered Patio or Porch
- 2-minute walk to Trentwood Playground
About This Home
Welcome to your dream home! Step inside this pet-friendly home featuring modern finishings and a layout designed with functionality in mind. Enjoy the storage space found in the kitchen and closets as well as the spacious living areas and natural light throughout. Enjoy outdoor living in your yard, perfect for gathering, relaxing, or gardening! Take advantage of the incredible location, nestled in a great neighborhood with access to schools, parks, dining and more. Don't miss a chance to make this house your next home! Beyond the home, experience the ease of our technology-enabled maintenance services, ensuring hassle-free living at your fingertips. Help is just a tap away!
Listing Agent
MAIN STREET RENEWAL LLC Brokerage Phone: 321-364-4523 License #3282466 Listed on: 11/11/2025
Home Details
Home Type
- Single Family
Est. Annual Taxes
- $4,957
Year Built
- Built in 1977
Lot Details
- 5,968 Sq Ft Lot
- East Facing Home
- Fenced
Parking
- 2 Car Attached Garage
- Oversized Parking
- Garage Door Opener
Interior Spaces
- 1,259 Sq Ft Home
- Open Floorplan
- Ceiling Fan
- Blinds
- French Doors
- Entrance Foyer
- Living Room
- Fire and Smoke Detector
Kitchen
- Range with Range Hood
- Microwave
- Dishwasher
Flooring
- Laminate
- Ceramic Tile
Bedrooms and Bathrooms
- 3 Bedrooms
- Split Bedroom Floorplan
- Walk-In Closet
- 2 Full Bathrooms
Laundry
- Laundry in Garage
- Dryer
- Washer
Outdoor Features
- Covered Patio or Porch
- Rain Gutters
Schools
- Sunset Hills Elementary School
- Tarpon Springs Middle School
- Tarpon Springs High School
Utilities
- Central Heating and Cooling System
- High Speed Internet
Listing and Financial Details
- Residential Lease
- Security Deposit $2,270
- Property Available on 11/11/25
- 12-Month Minimum Lease Term
- $50 Application Fee
- 1 to 2-Year Minimum Lease Term
- Assessor Parcel Number 23-27-15-92009-000-0940
Community Details
Overview
- No Home Owners Association
- Trentwood Manor Subdivision
Pet Policy
- Pet Size Limit
- 4 Pets Allowed
- $250 Pet Fee
- Dogs and Cats Allowed
- Breed Restrictions
Map
Source: Stellar MLS
MLS Number: O6359685
APN: 23-27-15-92009-000-0940
- 479 Briland St
- 1602 Stonehaven Way
- 457 Liam Ave
- 1714 Palomino Dr
- 1855 Briland St
- 1671 Silverwood St
- 1612 Coppertree Dr
- 1638 Polo Club Dr
- 1852 Longview Ln
- 1858 Longview Ln
- 1125 W Curlew Place
- 4954 Cardinal Trail
- 428 Klosterman Rd W
- 4962 Harbor Woods Dr
- 4831 Blue Jay Cir
- 1118 Carlton Rd
- 1007 Beaver Dr
- 386 Westwinds Dr
- 1152 Clippers Way
- 599 Westwinds Dr Unit 9
- 1106 Windsor Hill Way
- 1411 Coppertree Dr
- 1802 Mariner Dr Unit 31
- 1613 Seascape Cir Unit 1613
- 4649 Pleasant Ave
- 1405 Castleworks Ln
- 905 Gainesway Dr Unit ID1032260P
- 1007 Coldstream Ct
- 1942 Golf View Dr
- 182 Vermont Ave
- 1817 Golfview Dr Unit 1817
- 1843 Golfview Dr Unit 1843
- 1942 Golfview Dr
- 901 Peninsula Rd
- 443 Mariner Dr Unit 443
- 1950 Lillian Ave
- 1690 Meadow Oak Ln
- 1250 S Pinellas Ave Unit 504
- 1250 S Pinellas Ave Unit 814
- 1185 S Pinellas Ave
