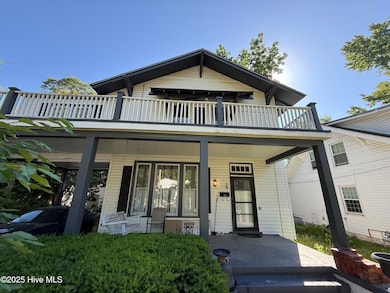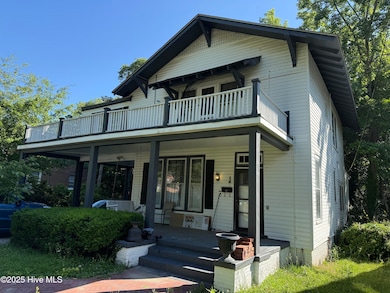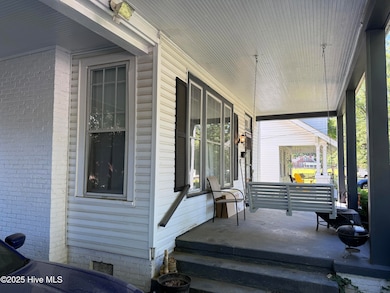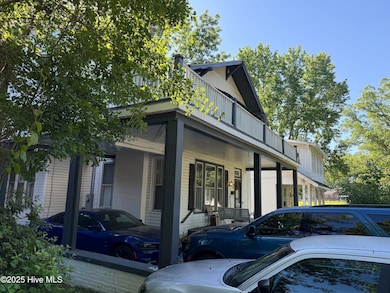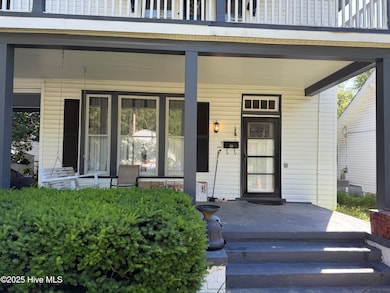1406 Gold St N Wilson, NC 27893
Estimated payment $1,263/month
Total Views
16,101
3
Beds
2
Baths
2,000
Sq Ft
$105
Price per Sq Ft
Highlights
- Second Kitchen
- Wood Flooring
- Bonus Room
- Deck
- Main Floor Primary Bedroom
- No HOA
About This Home
Lovely home in the heart of Wilson, NC! Beautiful floors, spiral staircase, open den and kitchen areas, spacious rooms. Very close to Barton College and the downtown area. Could be converted to a duplex with upper and lower-level apartments.
Home Details
Home Type
- Single Family
Est. Annual Taxes
- $1,864
Year Built
- Built in 1938
Lot Details
- 0.25 Acre Lot
- Lot Dimensions are 60 x 170 x 60 x 170
- Property is zoned SR6
Home Design
- Wood Frame Construction
- Composition Roof
- Vinyl Siding
- Stick Built Home
Interior Spaces
- 2,000 Sq Ft Home
- 2-Story Property
- Ceiling Fan
- Blinds
- Combination Dining and Living Room
- Bonus Room
- Pull Down Stairs to Attic
- Second Kitchen
- Washer and Dryer Hookup
Flooring
- Wood
- Tile
Bedrooms and Bathrooms
- 3 Bedrooms
- Primary Bedroom on Main
- Studio bedroom
- 2 Full Bathrooms
Basement
- Partial Basement
- Crawl Space
Parking
- 1 Attached Carport Space
- Off-Street Parking
Outdoor Features
- Deck
- Covered Patio or Porch
Schools
- Wells Elementary School
- Forest Hills Middle School
- Fike High School
Utilities
- Cooling System Mounted To A Wall/Window
- Forced Air Heating System
- Heat Pump System
- Electric Water Heater
Community Details
- No Home Owners Association
Listing and Financial Details
- Assessor Parcel Number 3722-07-2100.000
Map
Create a Home Valuation Report for This Property
The Home Valuation Report is an in-depth analysis detailing your home's value as well as a comparison with similar homes in the area
Home Values in the Area
Average Home Value in this Area
Tax History
| Year | Tax Paid | Tax Assessment Tax Assessment Total Assessment is a certain percentage of the fair market value that is determined by local assessors to be the total taxable value of land and additions on the property. | Land | Improvement |
|---|---|---|---|---|
| 2025 | $1,864 | $166,446 | $40,000 | $126,446 |
| 2024 | $1,864 | $166,446 | $40,000 | $126,446 |
| 2023 | $1,380 | $105,734 | $25,000 | $80,734 |
| 2022 | $1,132 | $86,725 | $25,000 | $61,725 |
| 2021 | $0 | $86,725 | $25,000 | $61,725 |
| 2020 | $1,132 | $86,725 | $25,000 | $61,725 |
| 2019 | $1,132 | $86,725 | $25,000 | $61,725 |
| 2018 | $1,132 | $86,725 | $25,000 | $61,725 |
| 2017 | $1,114 | $86,725 | $25,000 | $61,725 |
| 2016 | $1,159 | $86,725 | $25,000 | $61,725 |
| 2014 | $1,099 | $88,277 | $25,000 | $63,277 |
Source: Public Records
Property History
| Date | Event | Price | List to Sale | Price per Sq Ft | Prior Sale |
|---|---|---|---|---|---|
| 07/28/2025 07/28/25 | Price Changed | $209,900 | -8.7% | $105 / Sq Ft | |
| 05/27/2025 05/27/25 | For Sale | $229,900 | +76.8% | $115 / Sq Ft | |
| 06/14/2022 06/14/22 | Sold | $130,000 | -3.0% | $65 / Sq Ft | View Prior Sale |
| 05/04/2022 05/04/22 | Pending | -- | -- | -- | |
| 04/22/2022 04/22/22 | For Sale | $134,000 | +168.0% | $67 / Sq Ft | |
| 03/29/2016 03/29/16 | Sold | $50,000 | -37.1% | $23 / Sq Ft | View Prior Sale |
| 03/18/2016 03/18/16 | Pending | -- | -- | -- | |
| 07/23/2014 07/23/14 | For Sale | $79,500 | -- | $36 / Sq Ft |
Source: Hive MLS
Purchase History
| Date | Type | Sale Price | Title Company |
|---|---|---|---|
| Warranty Deed | -- | None Listed On Document | |
| Warranty Deed | $130,000 | Clapsadl David P | |
| Warranty Deed | $65,000 | None Available | |
| Warranty Deed | $50,000 | Attorney |
Source: Public Records
Mortgage History
| Date | Status | Loan Amount | Loan Type |
|---|---|---|---|
| Previous Owner | $196,425 | New Conventional |
Source: Public Records
Source: Hive MLS
MLS Number: 100509951
APN: 3722-07-2100.000
Nearby Homes
- 1302 Gold St N
- 108 Kincaid Ave N
- 1600 Grove St N
- 1209 Gold St N
- 1205 Gold St N
- 1305 Anderson St NW
- 1527 Nash St NW
- 1107 Adams St N
- 1137 Anderson St NW
- 1110 Vance St N
- 1509 Branch St NW
- 210 Wilshire Blvd N
- 212 Wilshire Blvd N
- 919 College Cir N
- 1705 Kenan St NW
- 206 Brentwood Dr N
- 203 Brentwood Dr N
- 304 Mount Vernon Dr NW
- 1003 Branch St NW
- 900 Nash St N
- 1101 Corbett Ave N
- 100 Dr
- 1706 Vineyard Dr N
- 511 Albert Ave NW Unit PS C
- 100 Pine St W
- 211 Kenan St W
- 2703 Byerly Dr N
- 230 Goldsboro St SW
- 215 Nash St E
- 3309 Whitlock Dr N
- 913 Faison St E
- 902 Meadow St S
- 327 Finch St SE
- 400 Crestview Ave SW
- 3911 Hart Ave NW
- 3701 Ashbrook Dr NW
- 3903 Falcon Ct
- 2110 Smallwood St SW
- 2050 Airport Blvd NW
- 2050 Airport Blvd NW Unit Nashville

