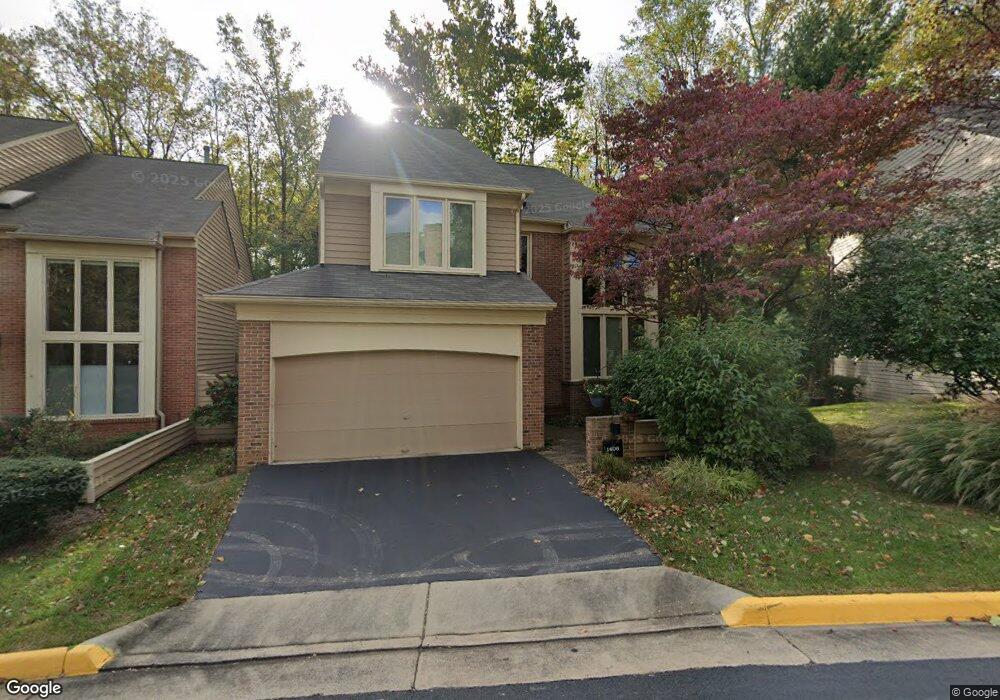1406 Hemingway Ct Reston, VA 20194
North Reston NeighborhoodEstimated Value: $1,071,068 - $1,124,000
4
Beds
4
Baths
2,702
Sq Ft
$407/Sq Ft
Est. Value
About This Home
This home is located at 1406 Hemingway Ct, Reston, VA 20194 and is currently estimated at $1,098,767, approximately $406 per square foot. 1406 Hemingway Ct is a home located in Fairfax County with nearby schools including Aldrin Elementary, Herndon Middle School, and Herndon High School.
Ownership History
Date
Name
Owned For
Owner Type
Purchase Details
Closed on
Apr 1, 1996
Sold by
British Aerospace Holdings
Bought by
Hubbard Ernest F
Current Estimated Value
Home Financials for this Owner
Home Financials are based on the most recent Mortgage that was taken out on this home.
Original Mortgage
$194,000
Outstanding Balance
$8,742
Interest Rate
6.9%
Estimated Equity
$1,090,025
Purchase Details
Closed on
Mar 8, 1996
Sold by
Truman Susan D
Bought by
British Aerospace Holdings
Home Financials for this Owner
Home Financials are based on the most recent Mortgage that was taken out on this home.
Original Mortgage
$194,000
Outstanding Balance
$8,742
Interest Rate
6.9%
Estimated Equity
$1,090,025
Purchase Details
Closed on
Oct 12, 1994
Sold by
Lienhart Robert B
Bought by
Truman Susan D
Home Financials for this Owner
Home Financials are based on the most recent Mortgage that was taken out on this home.
Original Mortgage
$290,000
Interest Rate
8.43%
Create a Home Valuation Report for This Property
The Home Valuation Report is an in-depth analysis detailing your home's value as well as a comparison with similar homes in the area
Home Values in the Area
Average Home Value in this Area
Purchase History
| Date | Buyer | Sale Price | Title Company |
|---|---|---|---|
| Hubbard Ernest F | $368,000 | -- | |
| British Aerospace Holdings | $370,000 | -- | |
| Truman Susan D | $365,000 | -- |
Source: Public Records
Mortgage History
| Date | Status | Borrower | Loan Amount |
|---|---|---|---|
| Open | Truman Susan D | $194,000 | |
| Previous Owner | Truman Susan D | $290,000 |
Source: Public Records
Tax History Compared to Growth
Tax History
| Year | Tax Paid | Tax Assessment Tax Assessment Total Assessment is a certain percentage of the fair market value that is determined by local assessors to be the total taxable value of land and additions on the property. | Land | Improvement |
|---|---|---|---|---|
| 2025 | $10,158 | $872,640 | $353,000 | $519,640 |
| 2024 | $10,158 | $842,650 | $343,000 | $499,650 |
| 2023 | $9,729 | $827,650 | $328,000 | $499,650 |
| 2022 | $9,549 | $802,100 | $317,000 | $485,100 |
| 2021 | $9,397 | $769,970 | $299,000 | $470,970 |
| 2020 | $9,026 | $733,540 | $285,000 | $448,540 |
| 2019 | $8,740 | $710,290 | $279,000 | $431,290 |
| 2018 | $8,542 | $742,750 | $279,000 | $463,750 |
| 2017 | $8,730 | $722,660 | $268,000 | $454,660 |
| 2016 | $8,824 | $731,940 | $268,000 | $463,940 |
| 2015 | $8,512 | $731,940 | $268,000 | $463,940 |
| 2014 | $8,494 | $731,940 | $268,000 | $463,940 |
Source: Public Records
Map
Nearby Homes
- 11504 Turnbridge Ln
- 1483 Church Hill Place
- 1435 Church Hill Place
- 1403 Church Hill Place
- 1534 Church Hill Place
- 1532 Church Hill Place
- 11598 Newport Cove Ln
- 11737 Summerchase Cir
- 1307 Windleaf Dr Unit 139
- 1314 Garden Wall Cir Unit C
- 11723 Summerchase Cir
- 11725 Arbor Glen Way
- 1334 Garden Wall Cir Unit "E"
- 1290 Wedgewood Manor Way
- 1281 Wedgewood Manor Way
- 1616 Barnstead Dr
- 1624 Fellowship Square
- 1620 Fellowship Square
- 1609 Fellowship Square
- 11603 Auburn Grove Ct
- 1408 Hemingway Ct
- 1404 Hemingway Ct
- 1410 Hemingway Ct
- 1402 Hemingway Ct
- 1412 Hemingway Ct
- 11565 Hemingway Dr
- 1400 Hemingway Ct
- 1414 Hemingway Ct
- 11563 Hemingway Dr
- 11571 Hemingway Dr
- 11561 Hemingway Dr
- 1416 Hemingway Ct
- 11555 Hemingway Dr
- 11573 Hemingway Dr
- 1569 Brass Lantern Way
- 1571 Brass Lantern Way
- 1577 Brass Lantern Way
- 1579 Brass Lantern Way
- 11553 Hemingway Dr
- 1575 Brass Lantern Way
