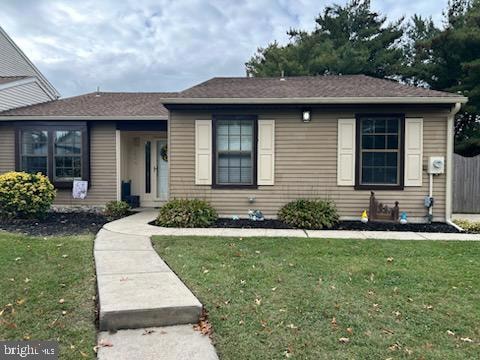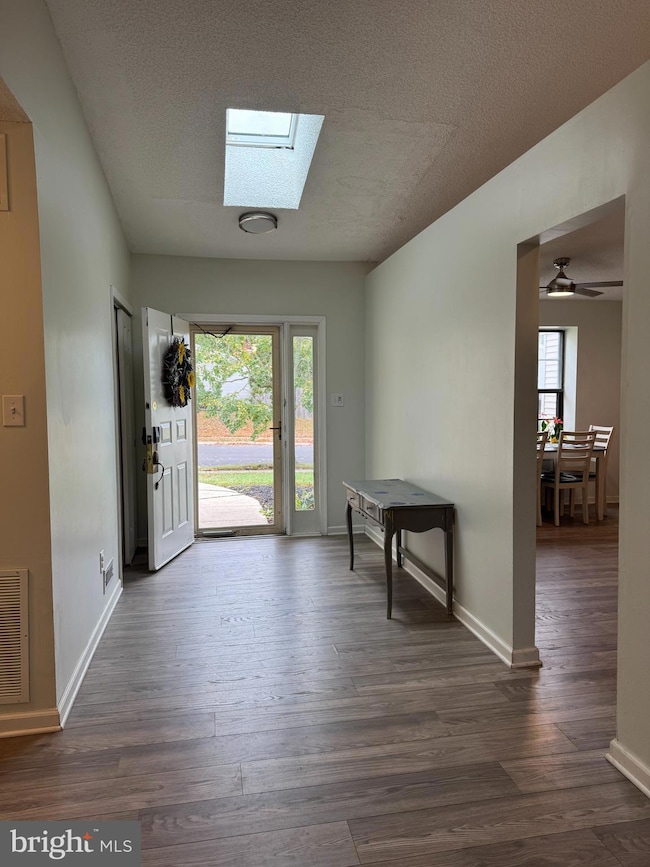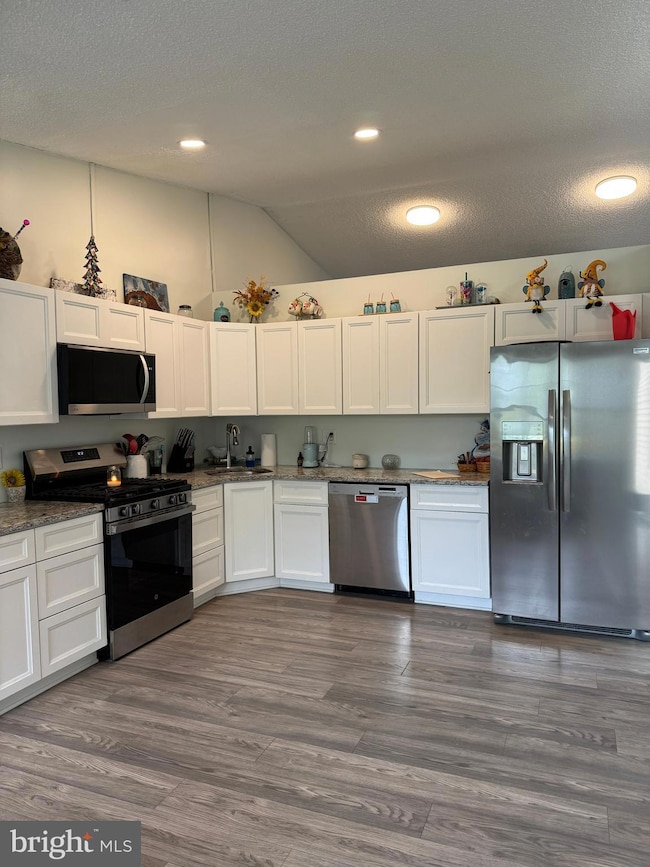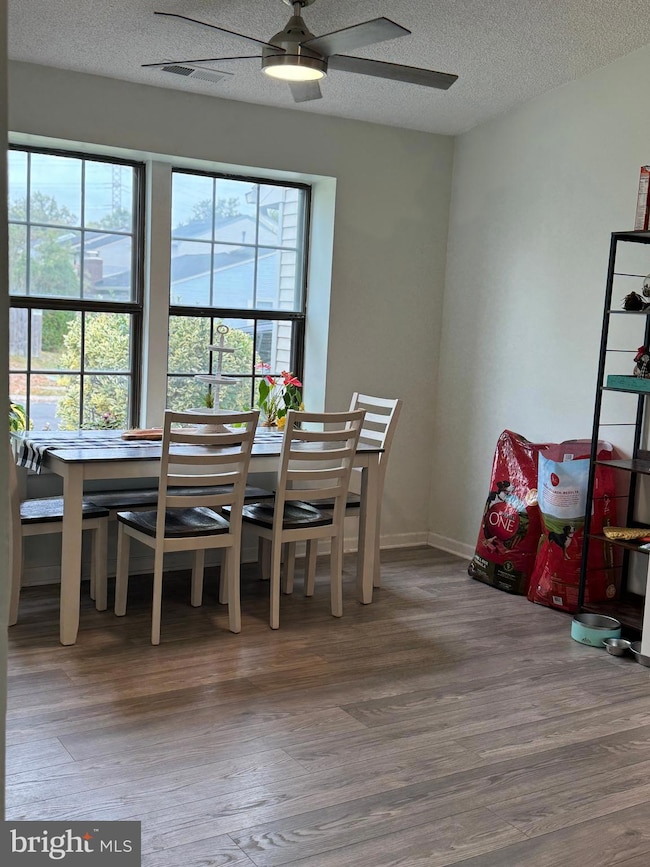1406 Jonathan Ln Marlton, NJ 08053
Estimated payment $2,851/month
Highlights
- Clubhouse
- Rambler Architecture
- Community Pool
- Cherokee High School Rated A-
- Cathedral Ceiling
- Tennis Courts
About This Home
Beautifully updated Ranch in a Prime Location!
As you step into this spacious 3-bedroom, 2-bath ranch featuring a bright, open layout and stunning updates throughout. A grand foyer with vaulted ceiling and skylight welcomes you into the step-down living room with a fireplace and dual sliders leading to a private fenced yard—perfect for entertaining or relaxing. The newly renovated eat-in kitchen showcases granite countertops, stainless steel appliances, and generous cabinet space. The primary suite offers a walk-in closet and private bath. A portion of the garage has been thoughtfully converted into a small office, or optional 4th bedroom (which is currently being used as a bedroom), and can easily be reverted if desired. Enjoy community amenities including a pool, clubhouse, and more. Conveniently located near shopping, dining, parks, and major highways—this home truly has it all!
Listing Agent
(609) 410-9573 jody.pagliuso@foxroach.com BHHS Fox & Roach-Medford Listed on: 10/19/2025

Townhouse Details
Home Type
- Townhome
Est. Annual Taxes
- $8,301
Year Built
- Built in 1981
Lot Details
- 9,148 Sq Ft Lot
HOA Fees
- $70 Monthly HOA Fees
Parking
- 1 Car Attached Garage
- Driveway
Home Design
- Rambler Architecture
- Slab Foundation
- Shingle Roof
- Aluminum Siding
Interior Spaces
- 1,666 Sq Ft Home
- Property has 1 Level
- Cathedral Ceiling
- Ceiling Fan
- Skylights
- Entrance Foyer
- Living Room
- Dining Room
- Den
- Attic Fan
Kitchen
- Eat-In Kitchen
- Butlers Pantry
Bedrooms and Bathrooms
- 3 Main Level Bedrooms
- En-Suite Bathroom
- 2 Full Bathrooms
- Walk-in Shower
Laundry
- Laundry Room
- Laundry on main level
Outdoor Features
- Patio
- Exterior Lighting
Schools
- Van Zant Elementary School
- Frances Demasi Middle School
Utilities
- Forced Air Heating and Cooling System
- 100 Amp Service
- Natural Gas Water Heater
- Cable TV Available
Listing and Financial Details
- Tax Lot 00005
- Assessor Parcel Number 13-00006 01-00005
Community Details
Overview
- Association fees include pool(s), common area maintenance, snow removal, management
- Target Property Management HOA
- Built by LINPRO
- Orchards Subdivision, Spruce Floorplan
Amenities
- Clubhouse
Recreation
- Tennis Courts
- Community Playground
- Community Pool
Map
Home Values in the Area
Average Home Value in this Area
Tax History
| Year | Tax Paid | Tax Assessment Tax Assessment Total Assessment is a certain percentage of the fair market value that is determined by local assessors to be the total taxable value of land and additions on the property. | Land | Improvement |
|---|---|---|---|---|
| 2025 | $7,629 | $243,100 | $83,000 | $160,100 |
| 2024 | $7,178 | $223,400 | $83,000 | $140,400 |
| 2023 | $7,178 | $223,400 | $83,000 | $140,400 |
| 2022 | $6,856 | $223,400 | $83,000 | $140,400 |
| 2021 | $6,695 | $223,400 | $83,000 | $140,400 |
| 2020 | $6,608 | $223,400 | $83,000 | $140,400 |
| 2019 | $6,555 | $223,400 | $83,000 | $140,400 |
| 2018 | $6,463 | $223,400 | $83,000 | $140,400 |
| 2017 | $6,387 | $223,400 | $83,000 | $140,400 |
| 2016 | $6,231 | $223,400 | $83,000 | $140,400 |
| 2015 | $6,121 | $223,400 | $83,000 | $140,400 |
| 2014 | $5,947 | $223,400 | $83,000 | $140,400 |
Property History
| Date | Event | Price | List to Sale | Price per Sq Ft | Prior Sale |
|---|---|---|---|---|---|
| 10/24/2025 10/24/25 | Pending | -- | -- | -- | |
| 10/19/2025 10/19/25 | For Sale | $399,000 | +2.3% | $239 / Sq Ft | |
| 08/09/2024 08/09/24 | Sold | $390,000 | -1.3% | $234 / Sq Ft | View Prior Sale |
| 07/12/2024 07/12/24 | Pending | -- | -- | -- | |
| 07/08/2024 07/08/24 | For Sale | $395,000 | -- | $237 / Sq Ft |
Purchase History
| Date | Type | Sale Price | Title Company |
|---|---|---|---|
| Deed | $390,000 | None Listed On Document | |
| Deed | $390,000 | None Listed On Document | |
| Deed | $220,000 | Trident Land Transfer | |
| Deed | $230,000 | Renaissance Title Agency |
Mortgage History
| Date | Status | Loan Amount | Loan Type |
|---|---|---|---|
| Open | $316,000 | New Conventional | |
| Closed | $316,000 | New Conventional | |
| Previous Owner | $225,834 | FHA |
Source: Bright MLS
MLS Number: NJBL2097830
APN: 13-00006-01-00005
- 5806 Red Haven Dr
- 5804 Red Haven Dr
- 12 Princess Ave
- 505 Roberts Ln
- 29 Apple Way
- 9 Candlewood Cir
- 219 Conestoga Dr
- 128 Cambridge Ave
- 110 Conestoga Dr
- 112 Champlain Rd
- 118 Cambridge Ave
- 201 Empress Ct
- 220 Deerpark Ct
- 100 Old Colony Ln
- 100 Cambridge Ave
- 38 Ashley Ct Unit 38
- 293 Ivy Ct
- 63 Banner Ct Unit 63
- 22 Hawk Ln
- 303 Woodhollow Dr Unit 303






