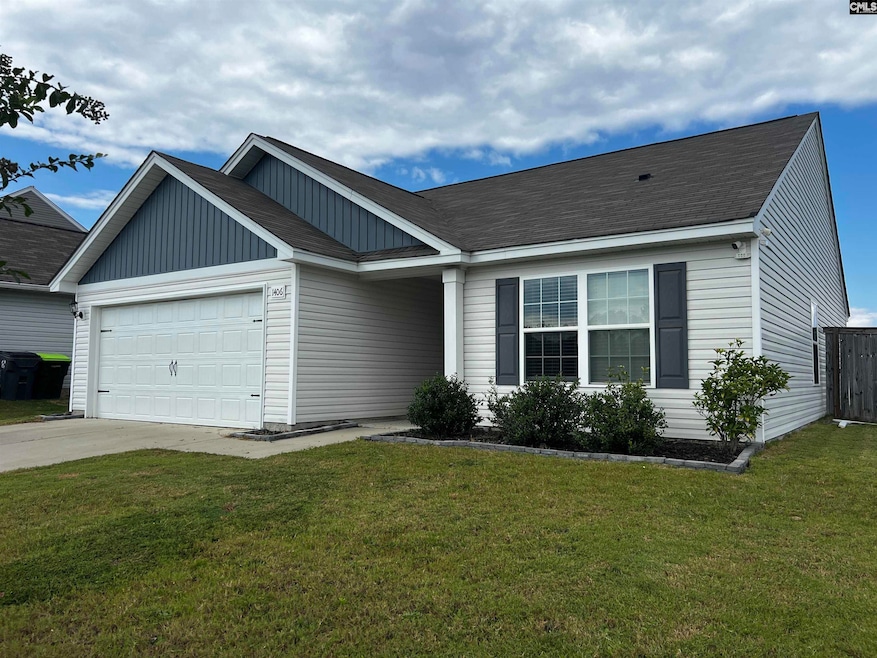1406 Native Garden Rd Gilbert, SC 29054
Estimated payment $1,435/month
Highlights
- Vaulted Ceiling
- Secondary bathroom tub or shower combo
- Eat-In Kitchen
- Traditional Architecture
- Granite Countertops
- Bar
About This Home
Seller will pay up to $5,000 of the buyers closing costThe adorable one level home is on a corner lot which gives you more privacy, a bigger back yard and side double gates. It boast 3 bds, 2 full baths and a double garage. No carpet in this home. The owners had all of the carpet replaced with beautiful laminate floors through-out the home. Easy to clean and better for allergies. There is extra flooring if you ever need it. Inside you will love the vaulted ceilings in the dining area, great room and master bedroom. This open floor plan is perfect for entertaining or keeping an eye on the kids while in the kitchen. Granite counter tops, recessed lighting, eat in bar, a pantry and stainless appliances are highlighted in the kitchen. The refrigerator is included. The large master bedroom features a walk in closet and private bath with a walk in shower and large vanity with a makeup area. Off of the kitchen is the sliding door leading out to the back yard which is fully fenced. This is a split floor plan with 2 bedrooms at the front of the house and the master at the back. This one owner home ready to move in to. Disclaimer: CMLS has not reviewed and, therefore, does not endorse vendors who may appear in listings.
Home Details
Home Type
- Single Family
Est. Annual Taxes
- $1,135
Year Built
- Built in 2020
Lot Details
- 8,712 Sq Ft Lot
- Privacy Fence
- Wood Fence
- Back Yard Fenced
HOA Fees
- $25 Monthly HOA Fees
Parking
- 2 Car Garage
Home Design
- Traditional Architecture
- Slab Foundation
- Vinyl Construction Material
Interior Spaces
- 1,314 Sq Ft Home
- 1-Story Property
- Bar
- Vaulted Ceiling
- Ceiling Fan
- Recessed Lighting
- Dining Area
- Laminate Flooring
- Laundry on main level
Kitchen
- Eat-In Kitchen
- Induction Cooktop
- Dishwasher
- Granite Countertops
- Disposal
Bedrooms and Bathrooms
- 3 Bedrooms
- Walk-In Closet
- 2 Full Bathrooms
- Secondary bathroom tub or shower combo
- Bathtub with Shower
- Separate Shower
Outdoor Features
- Rain Gutters
Schools
- Centerville Elementary School
- Gilbert Middle School
- Gilbert High School
Utilities
- Central Air
- Heating Available
Community Details
- Association fees include common area maintenance
- Finlay Farms Homeowners Assoc HOA, Phone Number (803) 973-5280
- Finlay Farms Subdivision
Map
Home Values in the Area
Average Home Value in this Area
Tax History
| Year | Tax Paid | Tax Assessment Tax Assessment Total Assessment is a certain percentage of the fair market value that is determined by local assessors to be the total taxable value of land and additions on the property. | Land | Improvement |
|---|---|---|---|---|
| 2024 | $1,135 | $7,596 | $1,600 | $5,996 |
| 2023 | $1,135 | $7,596 | $1,600 | $5,996 |
| 2022 | $1,132 | $7,596 | $1,600 | $5,996 |
| 2020 | $1,151 | $2,400 | $2,400 | $0 |
| 2019 | $0 | $0 | $0 | $0 |
Property History
| Date | Event | Price | Change | Sq Ft Price |
|---|---|---|---|---|
| 09/13/2025 09/13/25 | For Sale | $249,000 | -- | $189 / Sq Ft |
Purchase History
| Date | Type | Sale Price | Title Company |
|---|---|---|---|
| Special Warranty Deed | $189,900 | None Available |
Mortgage History
| Date | Status | Loan Amount | Loan Type |
|---|---|---|---|
| Open | $191,818 | New Conventional |
Source: Consolidated MLS (Columbia MLS)
MLS Number: 617421
APN: 005116-01-074
- 255 Common Reed Dr
- 239 Common Reed Dr
- 1136 Mission Grass Rd
- 1644 Hidden Garden Ln
- 1648 Hidden Garden Ln
- 1669 Hidden Garden Ln
- 1660 Hidden Garden Ln
- 1681 Hidden Garden Ln
- 149 Common Reed Dr
- 1672 Hidden Garden Ln
- 1695 Hidden Garden Ln
- 1692 Hidden Garden Ln
- 311 Bangalore Way
- 301 Bangalore Way
- 236 Bangalore Way
- 315 Bangalore Way
- 293 Bangalore Way
- 276 Bangalore Way
- 241 Bangalore Way
- 245 Bangalore Way
- 304 Common Reed Dr
- 1422 Native Gdn Rd
- 354 Common Reed Dr
- 1446 Native Gdn Rd
- 1626 Ln
- 1144 Mission Grass Rd
- 1462 Native Gdn Rd
- 1107 Mission Grass Rd
- 314 Bangalore Way
- 414 Viceroy Path
- 615 Olympia St
- 627 Olympia St
- 218 Bones Rd
- 406 Viceroy Path
- 239 Longshadow Dr
- 224 Olde Farm Rd
- 1020 Highway 378
- 379 Charter Oak Ct
- 235 Drooping Leaf Ln
- 235 Ln







