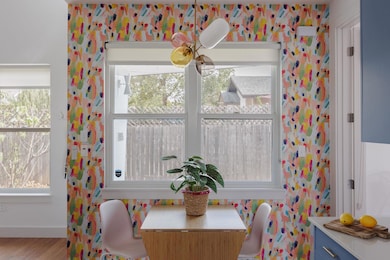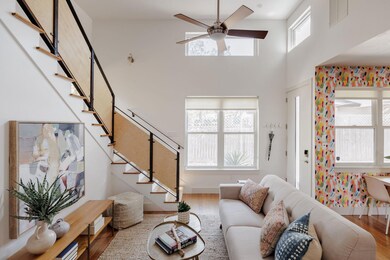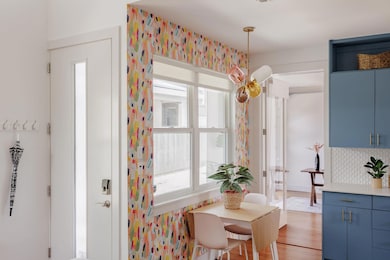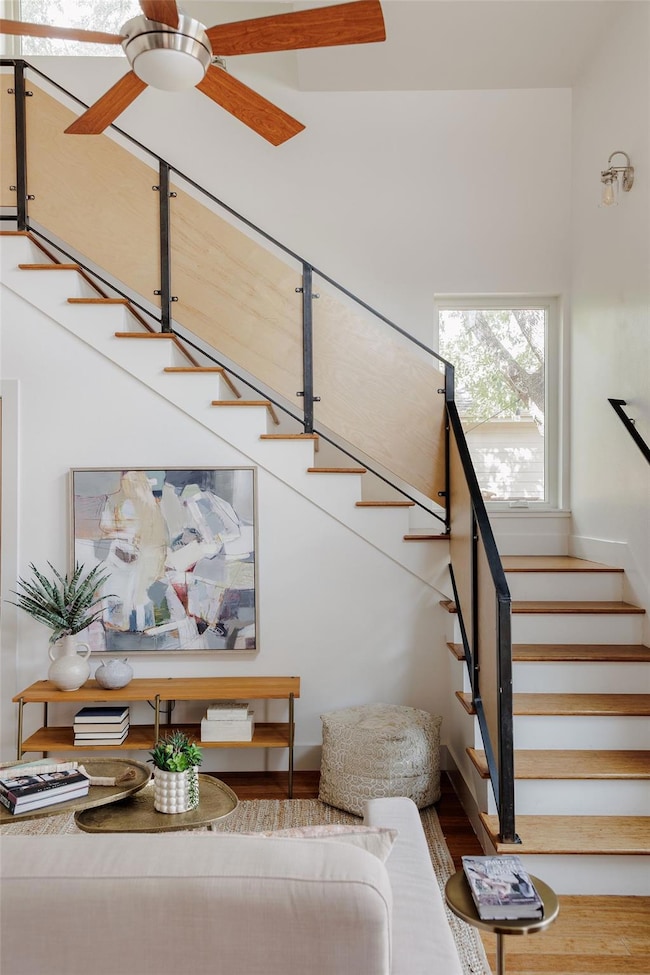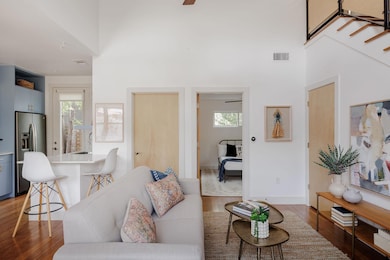1406 North St Unit B Austin, TX 78756
Brentwood NeighborhoodEstimated payment $3,994/month
Highlights
- Solar Power System
- Wooded Lot
- Main Floor Primary Bedroom
- Bryker Woods Elementary School Rated A
- Bamboo Flooring
- High Ceiling
About This Home
Tucked beneath a canopy of mature trees between Rosedale and Brentwood, this freestanding two-bedroom condo pairs privacy with a prime north-central Austin address. Tall ceilings and chic wood flooring set a refined tone, while designer wallpaper and curated paint colors add character throughout. The updated kitchen is a true showpiece, featuring stainless steel appliances, a gorgeous tiled backsplash, stylish hardware, and an easy breakfast-bar setup for everyday living. The flexible layout includes a dedicated office created from a garage conversion that adds highly usable space for work, wellness, or creative pursuits and two sizeable bedrooms. Two full baths each bring their own personality with beautiful tile and tasteful finishes, and an excellent laundry room and thoughtful storage make daily life effortless. Outside, a fully fenced private backyard sits under a beautiful canopy of trees for shaded afternoons and quiet evenings. All of this sits moments from Burnet and Lamar favorites, parks, and coffee, right in the heart of Austin. Recent upgrades include the garage renovation, fresh paint, microwave, dishwasher, landscape lighting, and the outdoor decking and fence.
Listing Agent
Kuper Sotheby's Int'l Realty Brokerage Phone: (913) 940-2843 License #0693391 Listed on: 10/08/2025

Co-Listing Agent
Kuper Sotheby's Int'l Realty Brokerage Phone: (913) 940-2843 License #0755140
Home Details
Home Type
- Single Family
Est. Annual Taxes
- $10,414
Year Built
- Built in 2015
Lot Details
- 3,742 Sq Ft Lot
- East Facing Home
- Wood Fence
- Level Lot
- Wooded Lot
- Private Yard
Home Design
- Slab Foundation
- Frame Construction
- Metal Roof
- HardiePlank Type
Interior Spaces
- 1,202 Sq Ft Home
- 2-Story Property
- High Ceiling
- Recessed Lighting
- Window Treatments
- Living Room
- Fire and Smoke Detector
- Laundry Room
Kitchen
- Breakfast Bar
- Gas Cooktop
- Free-Standing Range
- Microwave
- Dishwasher
- Stainless Steel Appliances
- Disposal
Flooring
- Bamboo
- Tile
Bedrooms and Bathrooms
- 2 Bedrooms | 1 Primary Bedroom on Main
- Walk-In Closet
- In-Law or Guest Suite
- 2 Full Bathrooms
- Walk-in Shower
Parking
- 2 Parking Spaces
- Driveway
Outdoor Features
- Patio
- Porch
Schools
- Bryker Woods Elementary School
- O Henry Middle School
- Austin High School
Utilities
- Central Heating and Cooling System
- Heating System Uses Natural Gas
- Tankless Water Heater
- High Speed Internet
Additional Features
- No Carpet
- Solar Power System
Community Details
- No Home Owners Association
- Built by Ginger Isle, LLC
- 1406 North Street Condominiums Subdivision
Listing and Financial Details
- Assessor Parcel Number 02260443030000
Map
Home Values in the Area
Average Home Value in this Area
Tax History
| Year | Tax Paid | Tax Assessment Tax Assessment Total Assessment is a certain percentage of the fair market value that is determined by local assessors to be the total taxable value of land and additions on the property. | Land | Improvement |
|---|---|---|---|---|
| 2025 | $9,181 | $525,464 | $178,125 | $347,339 |
| 2023 | $7,547 | $513,189 | $0 | $0 |
| 2022 | $9,214 | $466,535 | $0 | $0 |
| 2021 | $9,232 | $424,123 | $150,000 | $274,123 |
| 2020 | $8,808 | $410,664 | $150,000 | $260,664 |
| 2018 | $8,385 | $378,711 | $150,000 | $228,711 |
| 2017 | $8,256 | $370,208 | $125,000 | $245,208 |
Property History
| Date | Event | Price | List to Sale | Price per Sq Ft | Prior Sale |
|---|---|---|---|---|---|
| 11/14/2025 11/14/25 | Price Changed | $592,000 | -1.2% | $493 / Sq Ft | |
| 10/22/2025 10/22/25 | Price Changed | $599,000 | -2.6% | $498 / Sq Ft | |
| 10/15/2025 10/15/25 | Price Changed | $615,000 | -1.6% | $512 / Sq Ft | |
| 10/08/2025 10/08/25 | For Sale | $625,000 | +38.9% | $520 / Sq Ft | |
| 09/10/2018 09/10/18 | Sold | -- | -- | -- | View Prior Sale |
| 07/27/2018 07/27/18 | Pending | -- | -- | -- | |
| 07/05/2018 07/05/18 | For Sale | $450,000 | +26.8% | $536 / Sq Ft | |
| 06/09/2016 06/09/16 | Sold | -- | -- | -- | View Prior Sale |
| 05/19/2016 05/19/16 | Pending | -- | -- | -- | |
| 05/17/2016 05/17/16 | For Sale | $355,000 | -- | $418 / Sq Ft |
Purchase History
| Date | Type | Sale Price | Title Company |
|---|---|---|---|
| Vendors Lien | -- | Independence Title Co |
Mortgage History
| Date | Status | Loan Amount | Loan Type |
|---|---|---|---|
| Open | $200,000 | New Conventional |
Source: Unlock MLS (Austin Board of REALTORS®)
MLS Number: 2665040
APN: 879621
- 1310 Harriet Ct
- 1303 Harriet Ct Unit B
- 1204 W 51st St Unit 2
- 5006 Grover Ave
- 2122 Hancock Dr Unit 105
- 5301 Grover Ave
- 5303 Grover Ave Unit 1
- 2209 Hancock Dr Unit 15
- 1112 W North Loop Blvd
- 2206 W 49th St
- 1601 Houston St Unit 2
- 1420 Houston St
- 4710 Ramsey Ave
- 5412 Aurora Dr
- 5400 Sunshine Dr
- 5300 Mccandless St Unit B
- 5512 Joe Sayers Ave
- 5513 Jim Hogg Ave
- 5515 Jim Hogg Ave Unit B
- 4611 Rosedale Ave
- 1408 W 51st St
- 5111 Woodrow Ave
- 5213 Joe Sayers Ave Unit 1
- 5213 Joe Sayers Ave Unit 4
- 1507 North St Unit A
- 5001 Woodrow Ave Unit A
- 1206 W 51st St
- 5206 Grover Ave
- 1510 W North Loop Blvd Unit 412
- 1510 W North Loop Blvd Unit 822
- 2122 Hancock Dr Unit 215
- 2122 Hancock Dr Unit 105
- 5301 Grover Ave
- 5402 Woodrow Ave Unit B
- 5405 Joe Sayers Ave Unit A
- 4811 Woodrow Ave Unit 307
- 4811 Woodrow Ave Unit 213
- 4811 Woodrow Ave Unit 219
- 4811 Woodrow Ave Unit 303
- 4811 Woodrow Ave Unit 107

