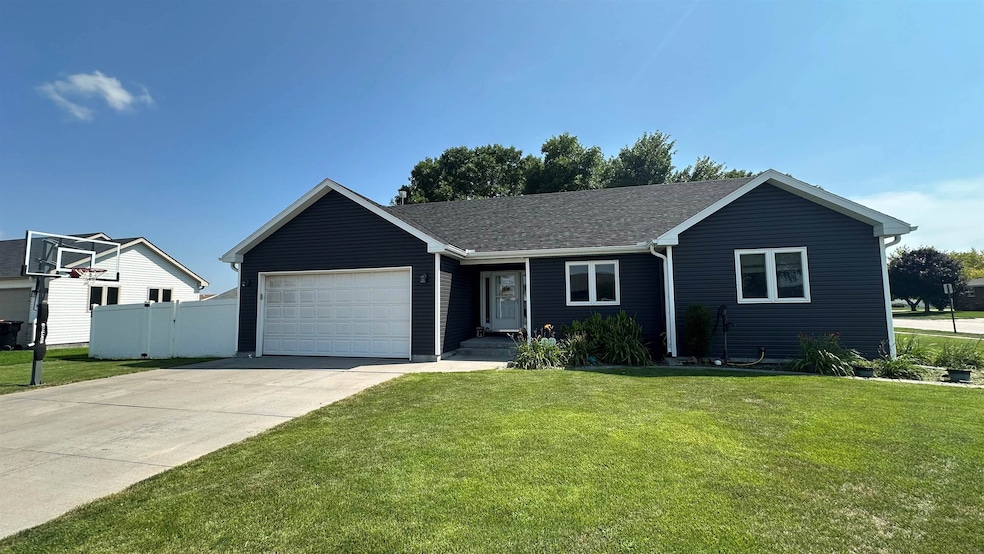
1406 Pamela Ave Holdrege, NE 68949
Estimated payment $2,459/month
Total Views
343
4
Beds
3
Baths
2,944
Sq Ft
$132
Price per Sq Ft
Highlights
- Ranch Style House
- 2 Car Attached Garage
- Patio
- Home Office
- Forced Air Cooling System
- Living Room
About This Home
Spacious 4-bedroom, 3-bath family home with an open kitchen, dining, and living area. Main floor laundry is conveniently located off the kitchen with direct access to the attached 2-car garage. The finished basement is ideal for entertaining, featuring a large family room, wet bar, and a private home office with French doors. A patio door off the dining room leads to a fenced backyard offering added privacy. Recent updates include a new roof, siding, and LVP flooring in the upstairs bedrooms. Comfortable, updated, and move-in ready! Call today for a showing.
Home Details
Home Type
- Single Family
Est. Annual Taxes
- $3,872
Year Built
- Built in 2012
Lot Details
- Lot Dimensions are 70 x 120
- Vinyl Fence
- Sprinkler System
Home Design
- Ranch Style House
- Frame Construction
- Composition Shingle Roof
- Vinyl Siding
Interior Spaces
- 2,944 Sq Ft Home
- Sliding Doors
- Family Room
- Living Room
- Combination Kitchen and Dining Room
- Home Office
- Finished Basement
- Basement Fills Entire Space Under The House
- Fire and Smoke Detector
Kitchen
- Electric Range
- Disposal
Flooring
- Carpet
- Tile
Bedrooms and Bathrooms
- 4 Bedrooms
- 3 Bathrooms
Laundry
- Laundry on main level
- Laundry in Kitchen
Parking
- 2 Car Attached Garage
- Garage Door Opener
Outdoor Features
- Patio
Schools
- Holdrege Elementary And Middle School
- Holdrege High School
Utilities
- Forced Air Cooling System
- Electric Water Heater
- Water Softener is Owned
Listing and Financial Details
- Assessor Parcel Number 3145.00
Map
Create a Home Valuation Report for This Property
The Home Valuation Report is an in-depth analysis detailing your home's value as well as a comparison with similar homes in the area
Home Values in the Area
Average Home Value in this Area
Tax History
| Year | Tax Paid | Tax Assessment Tax Assessment Total Assessment is a certain percentage of the fair market value that is determined by local assessors to be the total taxable value of land and additions on the property. | Land | Improvement |
|---|---|---|---|---|
| 2024 | $3,871 | $333,615 | $17,075 | $316,540 |
| 2023 | $4,508 | $285,436 | $13,481 | $271,955 |
| 2022 | $4,378 | $258,686 | $13,481 | $245,205 |
| 2021 | $3,951 | $237,946 | $13,481 | $224,465 |
| 2020 | $3,970 | $237,946 | $13,481 | $224,465 |
| 2019 | $4,083 | $238,046 | $13,481 | $224,565 |
| 2018 | $3,871 | $227,041 | $13,481 | $213,560 |
| 2017 | $216 | $223,045 | $11,685 | $211,360 |
| 2016 | $215 | $204,930 | $11,685 | $193,245 |
| 2015 | $3,615 | $204,930 | $11,685 | $193,245 |
| 2014 | $223 | $111,683 | $11,683 | $100,000 |
| 2013 | $223 | $111,683 | $11,683 | $100,000 |
Source: Public Records
Property History
| Date | Event | Price | Change | Sq Ft Price |
|---|---|---|---|---|
| 07/30/2025 07/30/25 | For Sale | $390,000 | -- | $132 / Sq Ft |
Source: REALTORS® of Greater Mid-Nebraska
Purchase History
| Date | Type | Sale Price | Title Company |
|---|---|---|---|
| Warranty Deed | $230,000 | None Available |
Source: Public Records
Mortgage History
| Date | Status | Loan Amount | Loan Type |
|---|---|---|---|
| Open | $25,000 | Credit Line Revolving | |
| Closed | $25,000 | Credit Line Revolving | |
| Open | $214,400 | New Conventional | |
| Closed | $184,000 | New Conventional |
Source: Public Records
About the Listing Agent
Barb's Other Listings
Source: REALTORS® of Greater Mid-Nebraska
MLS Number: 20251005
APN: 003145.00
Nearby Homes
- 516 Logan St
- 419 Sherman St
- 818 Blaine St
- 146 W 7th Ave
- 117 W 3rd Ave
- 303 Lions Dr
- 300 W 5th St
- 705 B Ave
- 809 A Ave
- Lots 5-7 Block 3 Craneview Third S Road Awarii Dunes
- L1B2 Craneview 3rd Subdivison
- 201 Medina Ave
- 74769 L Rd
- Odess Unit a NE 68861
- L4B3 Quail Run Unit L4 B3 Awarii Dunes
- L3B3 Quail Run Unit L3 B3 Awarii Dunes
- L2B3 Quail Run Unit L2 B3 Awarii Dunes
- 230 W Potter Ave
- 225 N Church St
- 515 W Boyd Ave






