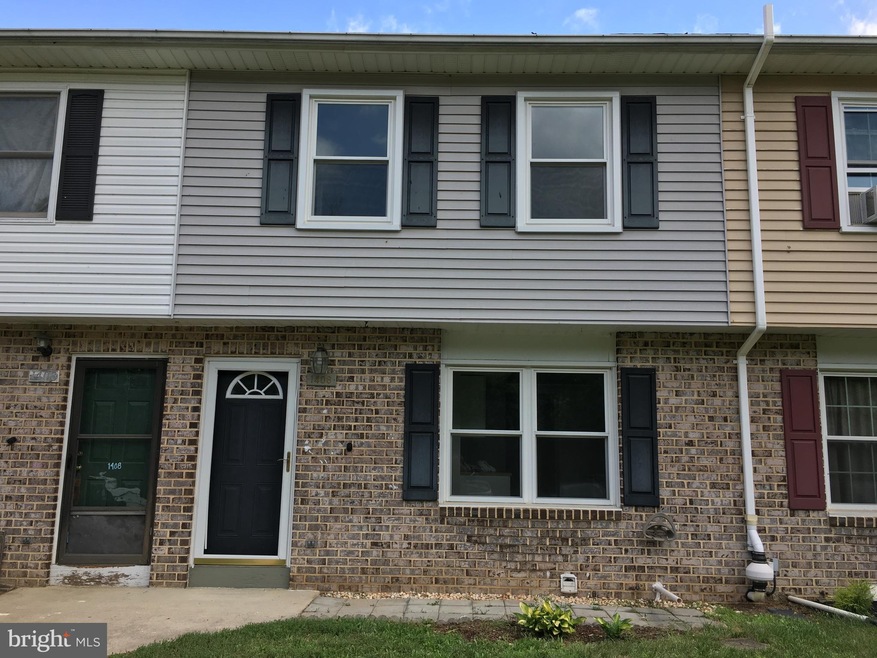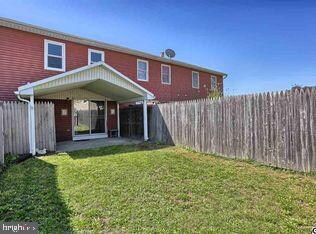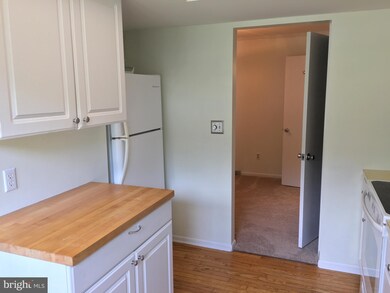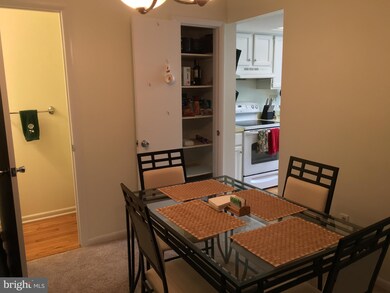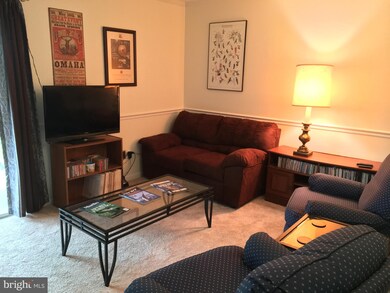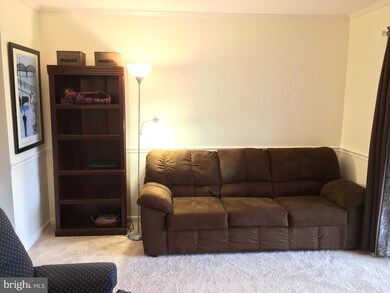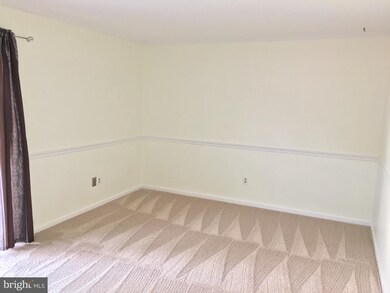
1406 Pheasant Dr S Carlisle, PA 17013
Highlights
- Traditional Floor Plan
- Wood Flooring
- Furnished
- Traditional Architecture
- Space For Rooms
- No HOA
About This Home
As of January 2021Totally turn-key townhome for owner occupant or investor. Not only are the roof, carpets and paint less than 4 years old, but it also comes fully furnished and with all appliances! Owned and previously rented by US Army War College students, this property is perfectly set up for immediate move in. It has been immaculately maintained; please see seller's property disclosures for detailed information, including an itemized list of personal property to convey at no additional charge.
Last Agent to Sell the Property
Wolfe & Company REALTORS License #AB068159 Listed on: 11/24/2020
Townhouse Details
Home Type
- Townhome
Est. Annual Taxes
- $2,197
Year Built
- Built in 1980
Lot Details
- 2,614 Sq Ft Lot
- Wood Fence
- Level Lot
- Back and Front Yard
Home Design
- Traditional Architecture
- Brick Exterior Construction
- Block Foundation
- Architectural Shingle Roof
- Vinyl Siding
Interior Spaces
- Property has 2 Levels
- Traditional Floor Plan
- Furnished
- Chair Railings
- Crown Molding
- Vinyl Clad Windows
- Double Hung Windows
- Living Room
- Dining Room
Kitchen
- Galley Kitchen
- Electric Oven or Range
- Microwave
- Dishwasher
- Disposal
Flooring
- Wood
- Carpet
- Ceramic Tile
Bedrooms and Bathrooms
- 3 Bedrooms
- En-Suite Primary Bedroom
- En-Suite Bathroom
- Bathtub with Shower
- Walk-in Shower
Laundry
- Electric Dryer
- Washer
Basement
- Basement Fills Entire Space Under The House
- Interior Basement Entry
- Sump Pump
- Space For Rooms
- Laundry in Basement
Home Security
Parking
- 2 Parking Spaces
- Paved Parking
Accessible Home Design
- More Than Two Accessible Exits
Outdoor Features
- Patio
- Exterior Lighting
- Shed
- Outbuilding
- Outdoor Grill
Schools
- Carlisle Area High School
Utilities
- Forced Air Heating and Cooling System
- Heat Pump System
- 200+ Amp Service
- Electric Water Heater
Listing and Financial Details
- Tax Lot 42
- Assessor Parcel Number 29-17-1583-098
Community Details
Overview
- No Home Owners Association
- Pheasant Run Estates Subdivision
Security
- Storm Doors
- Carbon Monoxide Detectors
- Fire and Smoke Detector
Ownership History
Purchase Details
Home Financials for this Owner
Home Financials are based on the most recent Mortgage that was taken out on this home.Purchase Details
Purchase Details
Home Financials for this Owner
Home Financials are based on the most recent Mortgage that was taken out on this home.Purchase Details
Home Financials for this Owner
Home Financials are based on the most recent Mortgage that was taken out on this home.Similar Homes in Carlisle, PA
Home Values in the Area
Average Home Value in this Area
Purchase History
| Date | Type | Sale Price | Title Company |
|---|---|---|---|
| Deed | $142,000 | None Available | |
| Interfamily Deed Transfer | -- | None Available | |
| Warranty Deed | $112,000 | None Available | |
| Deed | $85,000 | -- |
Mortgage History
| Date | Status | Loan Amount | Loan Type |
|---|---|---|---|
| Open | $113,600 | New Conventional | |
| Previous Owner | $85,000 | New Conventional |
Property History
| Date | Event | Price | Change | Sq Ft Price |
|---|---|---|---|---|
| 01/13/2021 01/13/21 | Sold | $142,000 | +1.5% | $114 / Sq Ft |
| 11/29/2020 11/29/20 | Pending | -- | -- | -- |
| 11/24/2020 11/24/20 | For Sale | $139,900 | +24.9% | $113 / Sq Ft |
| 06/09/2017 06/09/17 | Sold | $112,000 | -5.0% | $90 / Sq Ft |
| 05/20/2017 05/20/17 | Pending | -- | -- | -- |
| 05/02/2017 05/02/17 | For Sale | $117,900 | -- | $95 / Sq Ft |
Tax History Compared to Growth
Tax History
| Year | Tax Paid | Tax Assessment Tax Assessment Total Assessment is a certain percentage of the fair market value that is determined by local assessors to be the total taxable value of land and additions on the property. | Land | Improvement |
|---|---|---|---|---|
| 2025 | $2,447 | $116,800 | $20,000 | $96,800 |
| 2024 | $2,354 | $116,800 | $20,000 | $96,800 |
| 2023 | $2,269 | $116,800 | $20,000 | $96,800 |
| 2022 | $2,232 | $116,800 | $20,000 | $96,800 |
| 2021 | $2,197 | $116,800 | $20,000 | $96,800 |
| 2020 | $2,144 | $116,800 | $20,000 | $96,800 |
| 2019 | $2,094 | $116,800 | $20,000 | $96,800 |
| 2018 | $2,039 | $116,800 | $20,000 | $96,800 |
| 2017 | $1,993 | $116,800 | $20,000 | $96,800 |
| 2016 | -- | $116,800 | $20,000 | $96,800 |
| 2015 | -- | $116,800 | $20,000 | $96,800 |
| 2014 | -- | $116,800 | $20,000 | $96,800 |
Agents Affiliated with this Home
-

Seller's Agent in 2021
Erin Wolfe
Wolfe & Company REALTORS
(717) 448-5032
40 Total Sales
-

Buyer's Agent in 2021
Jillian Swartz
Iron Valley Real Estate of Central PA
(717) 801-6206
73 Total Sales
-

Seller's Agent in 2017
David Hooke
Keller Williams of Central PA
(717) 216-0866
693 Total Sales
Map
Source: Bright MLS
MLS Number: PACB130276
APN: 29-17-1583-098
- 1145 Pheasant Dr N
- 1142 Pheasant Dr N
- 1422 Bradley Dr
- 17 Jane Ln
- 1895 Douglas Dr
- 1830 Heishman Gardens
- 204 Marion Ave
- 125 Channel Dr
- 1806 Suncrest Dr
- 514 Longs Gap Rd
- 2110 Douglas Dr
- 2069 Spring Rd
- 21 Court Ln
- 7 Lantern Ct
- 1328 N West St
- 8 Lantern Ct
- 87 Courtyard Dr
- 156 Lehman Dr
- 910 Cavalry St
- 70 Courtyard Dr
