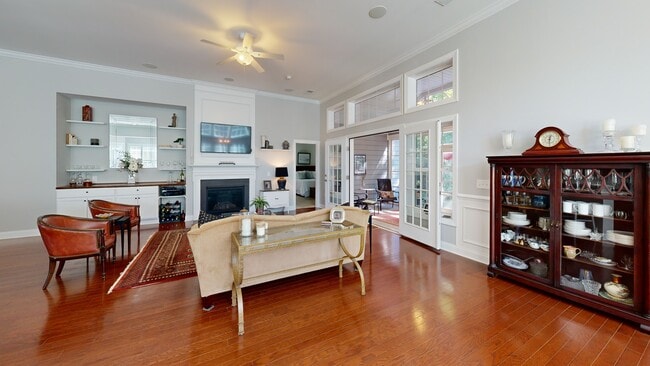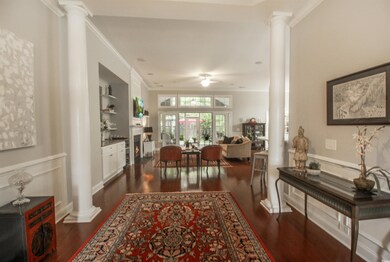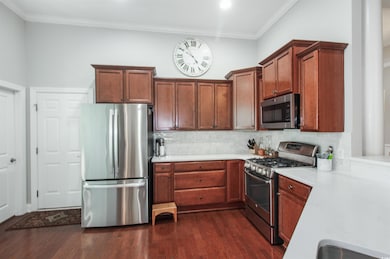
1406 Seabrook Plantation Way North Myrtle Beach, SC 29582
Ocean Drive NeighborhoodEstimated payment $3,899/month
Highlights
- RV Access or Parking
- Clubhouse
- Main Floor Bedroom
- Ocean Drive Elementary School Rated A
- Traditional Architecture
- Solid Surface Countertops
About This Home
Location! Location! Location! This Cumberland floor plan is hard to come by and its in the desirable natural gas community of Seabrook Plantation. Walk or golf cart almost anywhere you want to go being East of 17. This home features 3 bedrooms and a flex room which could be an office, bedroom, den or anything extra you might need. It also features an eat in kitchen with plenty of room for bar stools at the counter in addition to a formal dining room. Some of the many upgrades include; quartz counters, easy breezy carolina room, plantation shutters, surround sound in living room, EV charging station, new microwave, upgraded garage features and so much more. Refrigerator, washer and dryer are just about 2 years old and will remain for your convenience. Enjoy your very private yard with mature trees. Seabrook is also home to a beautiful amenity center with a pool, hot tub and rv/boat storage lot. Come be a part of the golf cart parades, pool yoga, super bowl cook out, card games and everything else this community has to offer. Close to Cherry grove Beach, Coastal North Shopping, Golf, schools, restaurants and medical. Don't miss this one!
Listing Agent
Realty ONE Group DocksideNorth License #91632 Listed on: 08/22/2025

Home Details
Home Type
- Single Family
Est. Annual Taxes
- $1,708
Year Built
- Built in 2013
Lot Details
- 0.25 Acre Lot
- Rectangular Lot
HOA Fees
- $181 Monthly HOA Fees
Parking
- 2 Car Attached Garage
- Garage Door Opener
- RV Access or Parking
Home Design
- Traditional Architecture
- Slab Foundation
- Concrete Siding
- Tile
Interior Spaces
- 2,323 Sq Ft Home
- Ceiling Fan
- Plantation Shutters
- Entrance Foyer
- Living Room with Fireplace
- Formal Dining Room
- Den
- Screened Porch
- Carpet
- Fire and Smoke Detector
Kitchen
- Breakfast Area or Nook
- Breakfast Bar
- Range with Range Hood
- Microwave
- Dishwasher
- Stainless Steel Appliances
- Kitchen Island
- Solid Surface Countertops
- Disposal
Bedrooms and Bathrooms
- 3 Bedrooms
- Main Floor Bedroom
- Split Bedroom Floorplan
- Bathroom on Main Level
Laundry
- Laundry Room
- Washer and Dryer
Schools
- Ocean Drive Elementary School
- North Myrtle Beach Middle School
- North Myrtle Beach High School
Utilities
- Central Heating and Cooling System
- Cooling System Powered By Gas
- Heating System Uses Gas
- Underground Utilities
- Tankless Water Heater
- Gas Water Heater
- Phone Available
- Cable TV Available
Additional Features
- Patio
- East of US 17
Community Details
Overview
- Association fees include electric common, pool service, manager, common maint/repair, recreation facilities, legal and accounting
- The community has rules related to allowable golf cart usage in the community
- Electric Vehicle Charging Station
Amenities
- Clubhouse
Recreation
- Community Pool
Matterport 3D Tour
Floorplan
Map
Home Values in the Area
Average Home Value in this Area
Tax History
| Year | Tax Paid | Tax Assessment Tax Assessment Total Assessment is a certain percentage of the fair market value that is determined by local assessors to be the total taxable value of land and additions on the property. | Land | Improvement |
|---|---|---|---|---|
| 2024 | $1,708 | $25,886 | $9,009 | $16,877 |
| 2023 | $1,708 | $15,611 | $4,000 | $11,611 |
| 2021 | $1,473 | $15,704 | $4,000 | $11,704 |
| 2020 | $1,439 | $15,704 | $4,000 | $11,704 |
| 2019 | $1,331 | $15,704 | $4,000 | $11,704 |
| 2018 | $1,224 | $13,575 | $5,403 | $8,172 |
| 2017 | $1,201 | $13,575 | $5,403 | $8,172 |
| 2016 | -- | $13,575 | $5,403 | $8,172 |
| 2015 | $1,178 | $13,575 | $5,403 | $8,172 |
| 2014 | $4,430 | $13,575 | $5,403 | $8,172 |
Property History
| Date | Event | Price | List to Sale | Price per Sq Ft |
|---|---|---|---|---|
| 08/22/2025 08/22/25 | For Sale | $679,000 | -- | $292 / Sq Ft |
Purchase History
| Date | Type | Sale Price | Title Company |
|---|---|---|---|
| Deed | $354,035 | -- | |
| Special Warranty Deed | $354,035 | -- | |
| Sheriffs Deed | -- | -- | |
| Deed | $285,000 | Attorney |
Mortgage History
| Date | Status | Loan Amount | Loan Type |
|---|---|---|---|
| Previous Owner | $256,500 | Purchase Money Mortgage |
About the Listing Agent

I'm an expert real estate agent with Realty ONE Group DocksideNorth in N Myrtle Beach, SC and the nearby area, providing home-buyers and sellers with professional, responsive and attentive real estate services. Want an agent who'll really listen to what you want in a home? Need an agent who knows how to effectively market your home so it sells? Give me a call! I'm eager to help and would love to talk to you.
Theresa's Other Listings
Source: Coastal Carolinas Association of REALTORS®
MLS Number: 2520546
APN: 35012030010
- 1415 Fox Hollow Way
- 1201 Surf Pointe Dr
- 1606 Lake Egret Dr
- 1612 Covewind Cir Unit Lot 37
- 1709 Covewind Cir Unit Lot 41
- 1006 Surf Pointe Dr
- 1701 Covewind Cir Unit Lot 39
- 1705 Covewind Cir
- 1705 Covewind Cir Unit Lot 40
- 1543 Covewind Cir Unit Lot 44
- 1547 Covewind Cir Unit Lot 45
- 1604 Covewind Cir Unit Lot 35
- 1542 Covewind Cir Unit Lot 29
- 1538 Covewind Cir Unit Lot 28
- 1017 Hyatt Pond Rd
- 1405 Surf Pointe Dr
- 693 Palm Bay Dr Unit Phase 2 Lot 168
- 641 Palm Bay Dr Unit Phase 2A Lot 156
- 612 Palm Bay Dr Unit Phase 2 Lot 144
- 664 Palm Bay Dr Unit Phase 2 lot 210
- 928 Villa Dr Unit 928
- 938 Villa Dr Unit 938 Robbers Roost
- 1058 Sea Mountain Hwy Unit 10-101
- 608 22nd Ave N Unit A
- 2410 Park St
- 2427 Park St
- 1919 Spring St Unit Blue Palms at the Beach
- 1919 Spring St Unit A14
- 4530 N Plantation Harbour Dr Unit A10
- 4519 N Plantation Harbour Dr Unit X2
- 2200 N Ocean Blvd Unit 403
- 318 31st Ave N
- 901 W Port Dr Unit 1812
- 601 Hillside Dr N Unit 3334
- 205 5th Ave N Unit Upstairs
- 4000 N Ocean Blvd
- 1449 U S 17 Unit Hwy 17 N & Bellamy R
- 500 Dalton Way
- 4520 Lighthouse Dr Unit 29D
- 102 N Ocean Blvd Unit 1609





