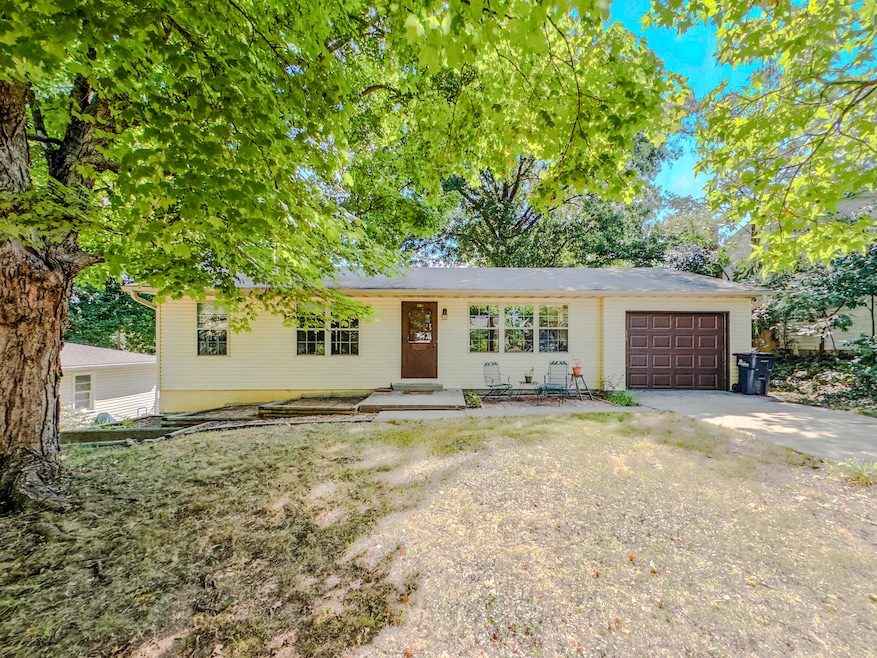
1406 Shannon Place Columbia, MO 65203
Estimated payment $1,492/month
Highlights
- Very Popular Property
- Deck
- Partially Wooded Lot
- Jefferson Middle School Rated A-
- Ranch Style House
- Wood Flooring
About This Home
Love the charm of a Vintage/Retro home? This one delivers with wood floors (no carpet), cone fireplace, built-in pantries, and an ideal central/southwest location! Walk to dining, coffee, theater & grocery; minutes from UMC and hospitals. Enjoy newer vinyl windows, a large east-facing deck, and semi-private backyard with mature trees—perfect for entertaining. Bonus features: side walkout, garden spot, jungle gym, painted concrete basement floors; family room, possible 4th bedroom, multi-purpose room/office, and more. Stainless Steel french door fridge conveys. Gas range for the chef in the family.
Listing Agent
Weichert, Realtors - House of Brokers License #1999087798 Listed on: 08/22/2025
Open House Schedule
-
Sunday, August 24, 202512:00 to 1:00 pm8/24/2025 12:00:00 PM +00:008/24/2025 1:00:00 PM +00:00Host: April OrtizAdd to Calendar
Home Details
Home Type
- Single Family
Est. Annual Taxes
- $1,546
Year Built
- Built in 1963
Lot Details
- 1 Acre Lot
- Lot Dimensions are 70.00 x 120.00
- West Facing Home
- Wood Fence
- Back Yard Fenced
- Chain Link Fence
- Level Lot
- Partially Wooded Lot
- Zoning described as R-MF Multiple-Family Dwelling*
Parking
- 1 Car Detached Garage
- Garage Door Opener
- Driveway
Home Design
- Ranch Style House
- Traditional Architecture
- Concrete Foundation
- Poured Concrete
- Architectural Shingle Roof
- Radon Mitigation System
- Vinyl Construction Material
Interior Spaces
- Paddle Fans
- Wood Burning Fireplace
- Screen For Fireplace
- Vinyl Clad Windows
- Window Treatments
- Family Room with Fireplace
- Living Room
- Combination Kitchen and Dining Room
- Home Office
- Workshop
- Lower Floor Utility Room
- Utility Room
- Attic Fan
Kitchen
- Gas Range
- Dishwasher
- Laminate Countertops
- Disposal
Flooring
- Wood
- Concrete
- Tile
Bedrooms and Bathrooms
- 3 Bedrooms
- Bathroom on Main Level
Partially Finished Basement
- Walk-Out Basement
- Interior and Exterior Basement Entry
Home Security
- Smart Thermostat
- Storm Doors
- Fire and Smoke Detector
Outdoor Features
- Deck
- Covered Patio or Porch
Schools
- Russell Boulevard Elementary School
- Gentry Middle School
- Rock Bridge High School
Utilities
- Forced Air Heating and Cooling System
- Heating System Uses Natural Gas
- Programmable Thermostat
- High Speed Internet
Community Details
- No Home Owners Association
- Highridge Subdivision
Listing and Financial Details
- Assessor Parcel Number 1651600010430001
Map
Home Values in the Area
Average Home Value in this Area
Tax History
| Year | Tax Paid | Tax Assessment Tax Assessment Total Assessment is a certain percentage of the fair market value that is determined by local assessors to be the total taxable value of land and additions on the property. | Land | Improvement |
|---|---|---|---|---|
| 2024 | $1,546 | $22,914 | $3,287 | $19,627 |
| 2023 | $1,533 | $22,914 | $3,287 | $19,627 |
| 2022 | $1,418 | $21,223 | $3,287 | $17,936 |
| 2021 | $1,421 | $21,223 | $3,287 | $17,936 |
| 2020 | $1,401 | $19,657 | $3,287 | $16,370 |
| 2019 | $1,401 | $19,657 | $3,287 | $16,370 |
| 2018 | $1,306 | $0 | $0 | $0 |
| 2017 | $1,290 | $18,202 | $3,287 | $14,915 |
| 2016 | $1,324 | $18,202 | $3,287 | $14,915 |
| 2015 | $1,222 | $18,202 | $3,287 | $14,915 |
| 2014 | -- | $18,202 | $3,287 | $14,915 |
Property History
| Date | Event | Price | Change | Sq Ft Price |
|---|---|---|---|---|
| 08/22/2025 08/22/25 | For Sale | $250,000 | -- | $111 / Sq Ft |
Purchase History
| Date | Type | Sale Price | Title Company |
|---|---|---|---|
| Deed | -- | None Available | |
| Interfamily Deed Transfer | -- | None Available |
Mortgage History
| Date | Status | Loan Amount | Loan Type |
|---|---|---|---|
| Open | $114,100 | New Conventional | |
| Closed | $111,907 | New Conventional | |
| Closed | $7,500 | Commercial |
Similar Homes in Columbia, MO
Source: Columbia Board of REALTORS®
MLS Number: 429281
APN: 16-516-00-01-043-00-01
- 839 Marylee Ct
- 1905 Hatton Dr
- 1402 Coachlamp Ct
- 1201 Fieldcrest
- 1424 Bradford Dr
- 1211 Frances Dr
- 1020 Crestland Ave
- 1102 Westwinds Dr
- 1209 Sunset Dr
- 1326 Overhill Rd
- 1905 Walden Ct
- 702 Russell Blvd
- 2505 Hillshire Dr
- 2615 Hillshire Dr
- 2509 Lloyd Dr
- 3002 Bray Ave
- 505 Bourn Ave
- 1108 W Stewart Rd
- 1109 Lakeshore Dr
- 1305 Jake Ln
- 1715 Stanford Dr
- 2400 Ridgefield Rd
- 1020 Crestland Ave
- 2010 W Rollins Rd
- 311 Maplewood Dr
- 1008 S Glenwood Ave
- 820 S Fairview Rd Unit B
- 1321 W Broadway
- 5015 Carrie Francke Dr
- 708 Edgewood Ave Unit A
- 104 Clinkscales Rd Unit 500
- 1103 W Broadway
- 3608 Teakwood Dr
- 2401 W Broadway
- 3306 Belle Meade Dr
- 2309 W Broadway
- 2012 W Ash St
- 108 West Blvd N Unit MIDDLE
- 108 West Blvd N Unit LOWER
- 3314 Belle Meade Dr






