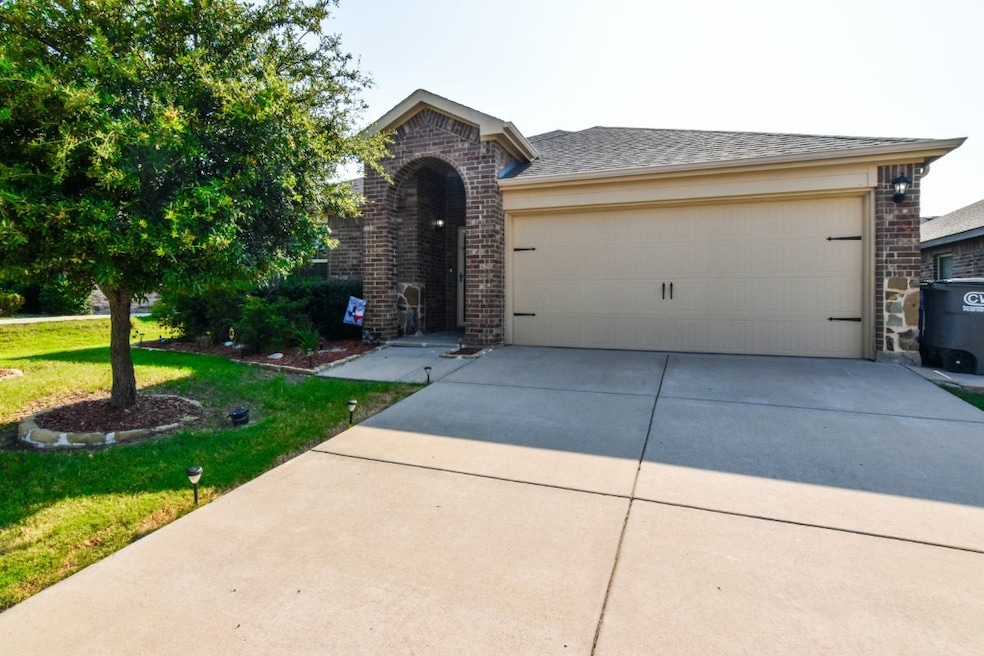1406 Slate St Princeton, TX 75407
Highlights
- Traditional Architecture
- Granite Countertops
- 2 Car Attached Garage
- Southard Middle School Rated A-
- Community Pool
- Built-In Features
About This Home
Beautiful home in one of the fastest growing cities! This wonderful floorplan features split bedrooms, decorative archways and lots of natural light. The kitchen and nook are open to the family room and feature a granite island, breakfast bar and walk in pantry. Refrigerator to stay. The primary bedroom has an ensuite bath with walk in closet, marble countertops and an oversized shower. Good sized secondary bedrooms and another full bath. Utility room with area for full sized washer and dryer. Landlord covers yard maintenance. Enjoy Summer days at the community pool! Don't miss this one!
Listing Agent
Monument Realty Brokerage Phone: 972-965-0169 License #0505010 Listed on: 08/07/2025

Home Details
Home Type
- Single Family
Est. Annual Taxes
- $4,012
Year Built
- Built in 2017
Parking
- 2 Car Attached Garage
- Front Facing Garage
- Garage Door Opener
Home Design
- Traditional Architecture
- Brick Exterior Construction
- Slab Foundation
Interior Spaces
- 1,587 Sq Ft Home
- 1-Story Property
- Built-In Features
- Ceiling Fan
- Electric Dryer Hookup
Kitchen
- Electric Cooktop
- Microwave
- Dishwasher
- Granite Countertops
- Disposal
Flooring
- Carpet
- Ceramic Tile
Bedrooms and Bathrooms
- 4 Bedrooms
- 2 Full Bathrooms
Home Security
- Home Security System
- Fire and Smoke Detector
Schools
- Lacy Elementary School
Utilities
- Central Heating and Cooling System
- Underground Utilities
Additional Features
- Energy-Efficient Insulation
- 5,053 Sq Ft Lot
Listing and Financial Details
- Residential Lease
- Property Available on 9/1/25
- Tenant pays for all utilities, grounds care, insurance, pest control
- 12 Month Lease Term
- Legal Lot and Block 3 / F
- Assessor Parcel Number R1127900F00301
Community Details
Overview
- Association fees include all facilities
- Trails At Riverstone Ph 2, The Subdivision
Recreation
- Community Pool
Pet Policy
- Limit on the number of pets
- Pet Size Limit
- Pet Deposit $300
- Breed Restrictions
Map
Source: North Texas Real Estate Information Systems (NTREIS)
MLS Number: 21025461
APN: R-11279-00F-0030-1
- 903 Quartz Trail
- 806 Opal Path
- 901 Opal Path
- 916 Opal Path
- 1703 Albatross Rd
- 1101 Nickel St
- 1014 Quartz Trail
- 1013 Quartz Trail
- 1705 Hummingbird St
- 1300 N Beauchamp Blvd
- 1011 Riverstone Trail
- 815 Cormorant St
- Albany Plan at Whitewing Trails
- Mckinney Plan at Whitewing Trails
- Caldwell Plan at Whitewing Trails
- Amherst Plan at Whitewing Trails
- Parker Plan at Whitewing Trails
- San Marcos Plan at Whitewing Trails
- Arlington Plan at Whitewing Trails
- Orchard Plan at Whitewing Trails
- 1412 Marble St
- 1501 Chrome St
- 1013 Emerald Dr
- 803 Cormorant St
- 1011 Mercury Dr
- 1030 Churchill Dr
- 1115 Quartz Trail
- 1034 Churchill Dr
- 1201 Caroline Dr
- 507 Avocet Rd
- 1208 Antoinette Dr
- 1708 Dove Dr
- 1114 Augustin Dr
- 1204 Sage Dr
- 1909 Sandpiper Way
- 1912 Sandpiper Way
- 2002 Hummingbird St
- 1068 Churchill Dr
- 1510 Crystal Way
- 1122 Bellevue Dr






