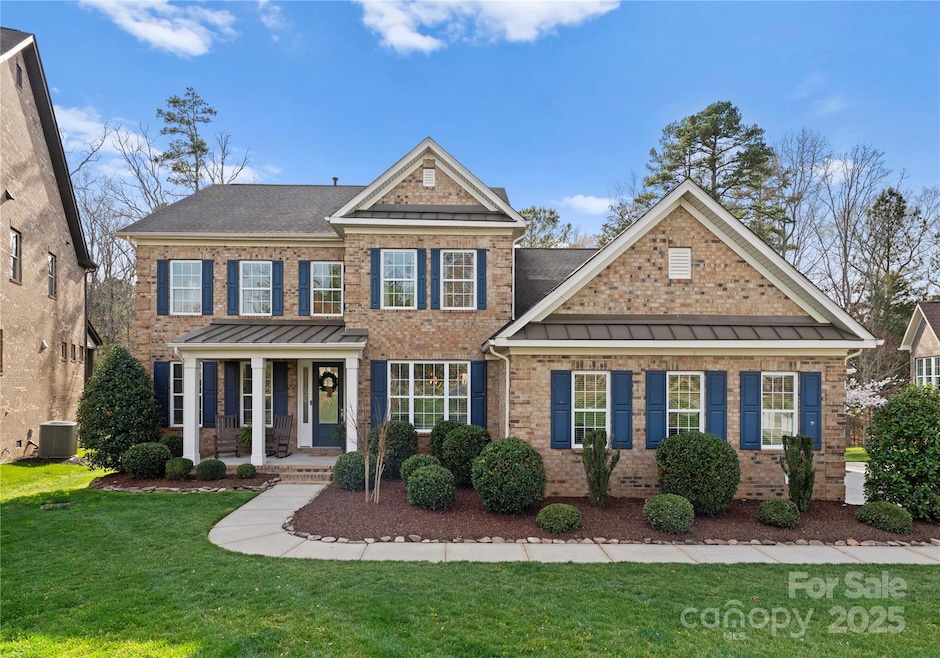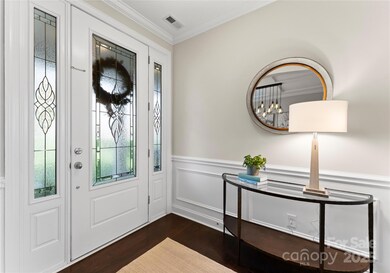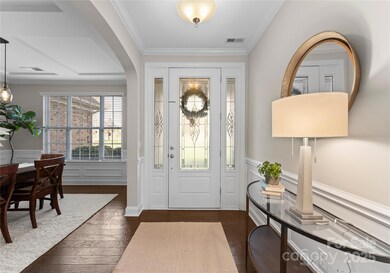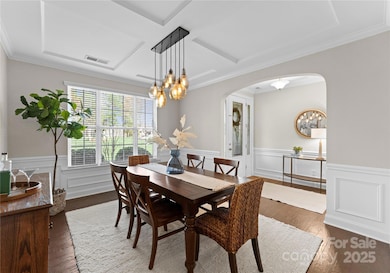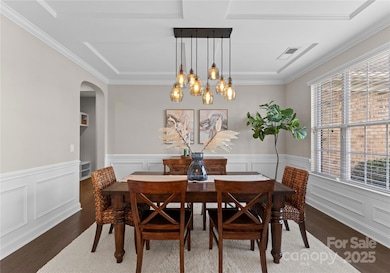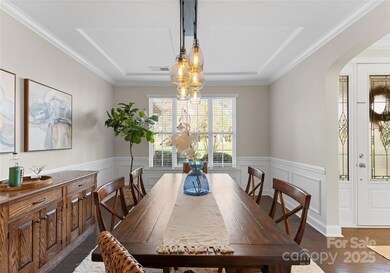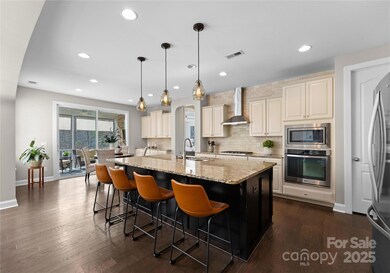
1406 Smoketree Ct Waxhaw, NC 28173
Highlights
- Open Floorplan
- Wooded Lot
- Wood Flooring
- New Town Elementary School Rated A
- Transitional Architecture
- Mud Room
About This Home
As of May 2025Weddington Trace Estates! This stunning 5 bed 4 bath home w/3 car garage sits on a sprawling 0.78-acres and faces a wooded pocket park. Step into the elegant dining room w/tray ceiling, perfect for hosting. A bedroom on the main level currently serves as a private office adjacent from a full bath for convenience. The open floor plan boasts 10 ft. ceilings and seamlessly connects the living room featuring a cozy gas fireplace to the heart of the home: an impressive chef’s kitchen. Enjoy abundant storage, SS appliances, 5 burner gas range, oversized center island, large pantry, and a bright breakfast area. The adjacent laundry room offers custom cabinetry, utility sink, and a drop zone. The primary suite on the Main Level is a true retreat, showcasing a spa-like bath w/dual WIC, garden tub, and dual vanity. Upstairs, discover a spacious loft and generous bonus room w/ ample storage, plus 3 additional bedrooms and 2 full baths. Outside: Screened-In Patio, Playscape, backs to Mature Trees.
Last Agent to Sell the Property
Premier Sotheby's International Realty Brokerage Email: tina.bisson@premiersir.com License #284633 Listed on: 03/28/2025

Co-Listed By
Premier Sotheby's International Realty Brokerage Email: tina.bisson@premiersir.com License #349716
Home Details
Home Type
- Single Family
Est. Annual Taxes
- $3,408
Year Built
- Built in 2014
Lot Details
- Lot Dimensions are 49 x 16 x 280 x 198 x 262
- Irrigation
- Wooded Lot
- Property is zoned AJ0
HOA Fees
- $128 Monthly HOA Fees
Parking
- 3 Car Attached Garage
- Driveway
Home Design
- Transitional Architecture
- Four Sided Brick Exterior Elevation
Interior Spaces
- 2-Story Property
- Open Floorplan
- Central Vacuum
- Ceiling Fan
- Mud Room
- Entrance Foyer
- Living Room with Fireplace
- Screened Porch
- Crawl Space
- Pull Down Stairs to Attic
- Home Security System
Kitchen
- Built-In Oven
- Gas Range
- Range Hood
- Microwave
- ENERGY STAR Qualified Refrigerator
- ENERGY STAR Qualified Dishwasher
- Kitchen Island
- Disposal
Flooring
- Wood
- Tile
Bedrooms and Bathrooms
- Walk-In Closet
- 4 Full Bathrooms
- Garden Bath
Laundry
- Laundry Room
- Electric Dryer Hookup
Outdoor Features
- Patio
Schools
- New Town Elementary School
- Cuthbertson Middle School
- Cuthbertson High School
Utilities
- Forced Air Zoned Heating and Cooling System
- Heating System Uses Natural Gas
- Water Softener
- Fiber Optics Available
- Cable TV Available
Community Details
- Realmanage Association, Phone Number (866) 473-2573
- Built by Standard Pacific
- Weddington Trace Subdivision, Sierra Floorplan
- Mandatory home owners association
Listing and Financial Details
- Assessor Parcel Number 06-132-282
Ownership History
Purchase Details
Home Financials for this Owner
Home Financials are based on the most recent Mortgage that was taken out on this home.Purchase Details
Home Financials for this Owner
Home Financials are based on the most recent Mortgage that was taken out on this home.Purchase Details
Home Financials for this Owner
Home Financials are based on the most recent Mortgage that was taken out on this home.Similar Homes in Waxhaw, NC
Home Values in the Area
Average Home Value in this Area
Purchase History
| Date | Type | Sale Price | Title Company |
|---|---|---|---|
| Warranty Deed | $995,000 | None Listed On Document | |
| Warranty Deed | $995,000 | None Listed On Document | |
| Warranty Deed | $520,000 | None Available | |
| Warranty Deed | $503,000 | None Available |
Mortgage History
| Date | Status | Loan Amount | Loan Type |
|---|---|---|---|
| Open | $796,000 | New Conventional | |
| Closed | $796,000 | New Conventional | |
| Previous Owner | $394,500 | Credit Line Revolving | |
| Previous Owner | $54,000 | Credit Line Revolving | |
| Previous Owner | $405,000 | New Conventional | |
| Previous Owner | $39,800 | Credit Line Revolving | |
| Previous Owner | $415,920 | New Conventional | |
| Previous Owner | $402,290 | New Conventional |
Property History
| Date | Event | Price | Change | Sq Ft Price |
|---|---|---|---|---|
| 05/01/2025 05/01/25 | Sold | $995,000 | +2.6% | $255 / Sq Ft |
| 03/29/2025 03/29/25 | Pending | -- | -- | -- |
| 03/28/2025 03/28/25 | For Sale | $970,000 | +86.6% | $249 / Sq Ft |
| 10/30/2017 10/30/17 | Sold | $519,900 | -2.6% | $133 / Sq Ft |
| 09/04/2017 09/04/17 | Pending | -- | -- | -- |
| 07/21/2017 07/21/17 | For Sale | $534,000 | -- | $137 / Sq Ft |
Tax History Compared to Growth
Tax History
| Year | Tax Paid | Tax Assessment Tax Assessment Total Assessment is a certain percentage of the fair market value that is determined by local assessors to be the total taxable value of land and additions on the property. | Land | Improvement |
|---|---|---|---|---|
| 2024 | $3,408 | $542,900 | $102,000 | $440,900 |
| 2023 | $3,396 | $542,900 | $102,000 | $440,900 |
| 2022 | $3,396 | $542,900 | $102,000 | $440,900 |
| 2021 | $3,388 | $542,900 | $102,000 | $440,900 |
| 2020 | $3,620 | $470,100 | $73,000 | $397,100 |
| 2019 | $3,602 | $470,100 | $73,000 | $397,100 |
| 2018 | $3,602 | $470,100 | $73,000 | $397,100 |
| 2017 | $3,809 | $470,100 | $73,000 | $397,100 |
| 2016 | $3,741 | $470,100 | $73,000 | $397,100 |
| 2015 | $3,783 | $470,100 | $73,000 | $397,100 |
| 2014 | -- | $100,000 | $100,000 | $0 |
Agents Affiliated with this Home
-
Tina Bisson

Seller's Agent in 2025
Tina Bisson
Premier Sotheby's International Realty
(860) 989-9483
81 Total Sales
-
Ashley Bisson
A
Seller Co-Listing Agent in 2025
Ashley Bisson
Premier Sotheby's International Realty
(860) 249-9603
16 Total Sales
-
Michelle Kleven Wilfong
M
Buyer's Agent in 2025
Michelle Kleven Wilfong
Stone Realty Group
(704) 804-9465
61 Total Sales
-
Susan Shirley

Buyer's Agent in 2017
Susan Shirley
Kenzie Properties
(704) 572-1341
19 Total Sales
Map
Source: Canopy MLS (Canopy Realtor® Association)
MLS Number: 4237617
APN: 06-132-282
- 1005 Piper Meadows Dr Unit 1
- 7300 Stonehaven Dr
- 1116 Crooked River Dr
- 7302 Yellowhorn Trail
- 912 Oleander Ln
- 2003 Ptarmigan Ct
- 804 Crooked River Dr
- 8012 Avanti Dr
- 2413 Merryvale Way
- 8100 Brisbin Dr
- 2525 Surveyor General Dr
- 1701 Great Rd
- 1814 Therrell Farms Rd
- 1313 Haywood Park Dr Unit 11
- 1614 Shimron Ln
- 2304 Coltsgate Rd
- 8208 Wingard Rd
- 1281 Restoration Dr
- 2609 Twinberry Ln
- 1808 Mill Chase Ln
