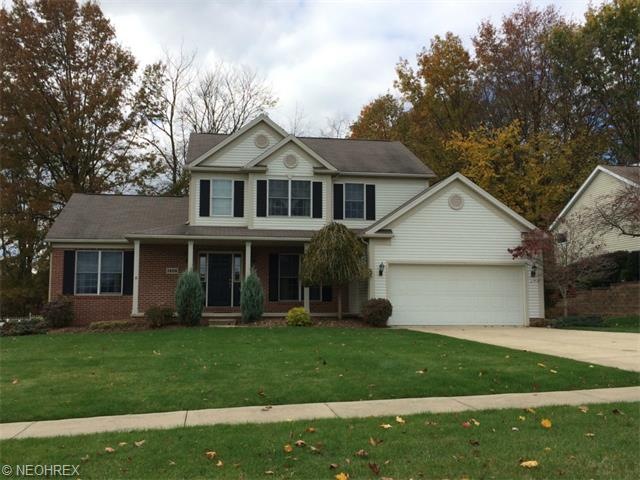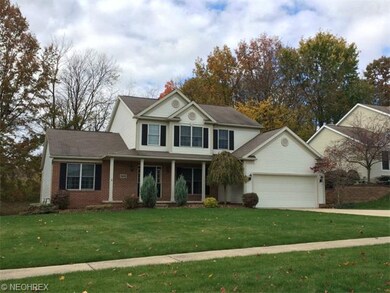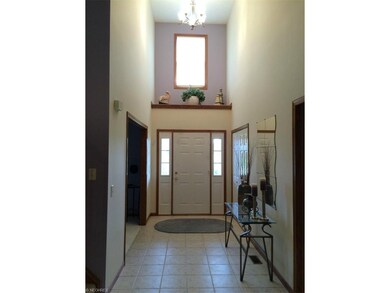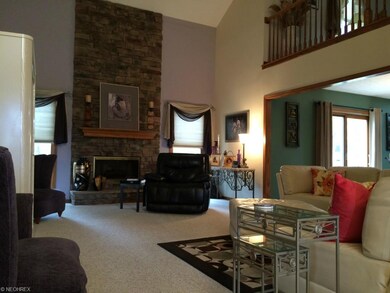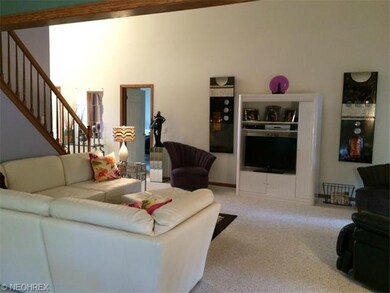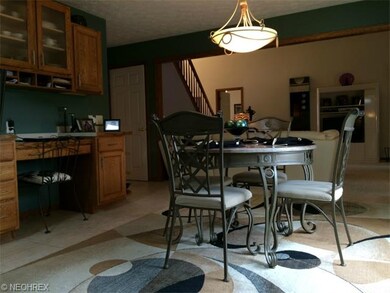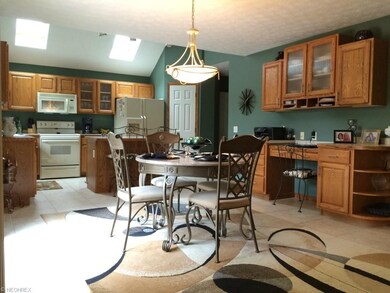
1406 Sunset Way Blvd Kent, OH 44240
Fairchild NeighborhoodHighlights
- Colonial Architecture
- 1 Fireplace
- 2 Car Attached Garage
- Deck
- Porch
- Park
About This Home
As of November 2020Your search stops here. This home is picture perfect. Walk through the grand foyer into the formal dining room or enter the great room with vaulted ceilings and floor to ceiling stone gas fireplace. Not only does this lovely home offer a 1st floor master and elegant master bath, it also offers two additional bedrooms upstairs with a large loft area. The kitchen has a center island and large eat in dining area. This leads to a two level rear deck that overlooks a private treed yard. There is a 1st floor laundry, big pantry, and built in desk in the kitchen. This home's interior is freshly painted.
Last Agent to Sell the Property
Cutler Real Estate License #2004003504 Listed on: 10/24/2014

Home Details
Home Type
- Single Family
Est. Annual Taxes
- $4,977
Year Built
- Built in 1999
Lot Details
- 0.35 Acre Lot
HOA Fees
- $2 Monthly HOA Fees
Home Design
- Colonial Architecture
- Brick Exterior Construction
- Asphalt Roof
- Vinyl Construction Material
Interior Spaces
- 2,256 Sq Ft Home
- 2-Story Property
- 1 Fireplace
- Unfinished Basement
- Basement Fills Entire Space Under The House
Kitchen
- Built-In Oven
- Microwave
- Dishwasher
Bedrooms and Bathrooms
- 3 Bedrooms
Parking
- 2 Car Attached Garage
- Garage Drain
Outdoor Features
- Deck
- Porch
Utilities
- Forced Air Heating and Cooling System
- Heating System Uses Gas
Listing and Financial Details
- Assessor Parcel Number 17-045-10-00-059-000
Community Details
Overview
- Association fees include electric, landscaping, recreation, reserve fund
- Forest Lakes Sub Ph Ii Community
Recreation
- Park
Ownership History
Purchase Details
Home Financials for this Owner
Home Financials are based on the most recent Mortgage that was taken out on this home.Purchase Details
Home Financials for this Owner
Home Financials are based on the most recent Mortgage that was taken out on this home.Purchase Details
Similar Homes in Kent, OH
Home Values in the Area
Average Home Value in this Area
Purchase History
| Date | Type | Sale Price | Title Company |
|---|---|---|---|
| Warranty Deed | $305,000 | Diamond Title Co | |
| Warranty Deed | $227,500 | None Available | |
| Survivorship Deed | $219,900 | Midland Commerce Group |
Mortgage History
| Date | Status | Loan Amount | Loan Type |
|---|---|---|---|
| Open | $21,157 | FHA | |
| Open | $299,475 | FHA | |
| Previous Owner | $182,000 | New Conventional | |
| Previous Owner | $100,000 | Credit Line Revolving | |
| Previous Owner | $150,000 | Credit Line Revolving |
Property History
| Date | Event | Price | Change | Sq Ft Price |
|---|---|---|---|---|
| 11/19/2020 11/19/20 | Sold | $305,000 | +1.7% | $135 / Sq Ft |
| 09/28/2020 09/28/20 | Pending | -- | -- | -- |
| 09/26/2020 09/26/20 | For Sale | $300,000 | +31.9% | $133 / Sq Ft |
| 01/14/2015 01/14/15 | Sold | $227,500 | -9.0% | $101 / Sq Ft |
| 12/01/2014 12/01/14 | Pending | -- | -- | -- |
| 10/24/2014 10/24/14 | For Sale | $249,900 | -- | $111 / Sq Ft |
Tax History Compared to Growth
Tax History
| Year | Tax Paid | Tax Assessment Tax Assessment Total Assessment is a certain percentage of the fair market value that is determined by local assessors to be the total taxable value of land and additions on the property. | Land | Improvement |
|---|---|---|---|---|
| 2024 | $5,070 | $113,120 | $15,750 | $97,370 |
| 2023 | $5,226 | $93,630 | $15,750 | $77,880 |
| 2022 | $5,223 | $93,630 | $15,750 | $77,880 |
| 2021 | $5,211 | $93,630 | $15,750 | $77,880 |
| 2020 | $5,361 | $86,560 | $15,750 | $70,810 |
| 2019 | $5,361 | $86,560 | $15,750 | $70,810 |
| 2018 | $5,140 | $76,790 | $14,000 | $62,790 |
| 2017 | $5,140 | $76,790 | $14,000 | $62,790 |
| 2016 | $5,128 | $76,790 | $14,000 | $62,790 |
| 2015 | $5,129 | $76,790 | $14,000 | $62,790 |
| 2014 | $5,014 | $73,820 | $14,000 | $59,820 |
| 2013 | $4,977 | $73,820 | $14,000 | $59,820 |
Agents Affiliated with this Home
-

Seller's Agent in 2020
Michael Gower
Howard Hanna
(330) 592-2782
2 in this area
127 Total Sales
-

Buyer's Agent in 2020
Jodi Hodson
Howard Hanna
(234) 205-8410
2 in this area
551 Total Sales
-
T
Seller's Agent in 2015
Tricia Reed
Cutler Real Estate
(330) 232-0401
9 Total Sales
Map
Source: MLS Now
MLS Number: 3663164
APN: 17-045-10-00-059-000
- 1288 Windward Ln
- Lot 1 Newcomer Rd
- Lot 4 Newcomer Rd
- 4020 Bishops Gate Cir
- 4451 Newcomer Rd
- 3321 Crown Pointe Dr
- 874 Admore Dr
- 971 Edgewater Cir Unit 9
- Lot 5 Fairchild Ave
- 1114 Erin Dr
- 940 Kevin Dr
- 2855 Laurel Woods Blvd
- 552 Suzanne Dr
- 2813 Laurel Woods Blvd
- 4689 Louis Ln
- 3775 Woodbury Oval
- 2756 Hartwood Cir
- 2844 Williamsburg Cir
- 4035 Villas Dr
- 111 Wanda Ct
