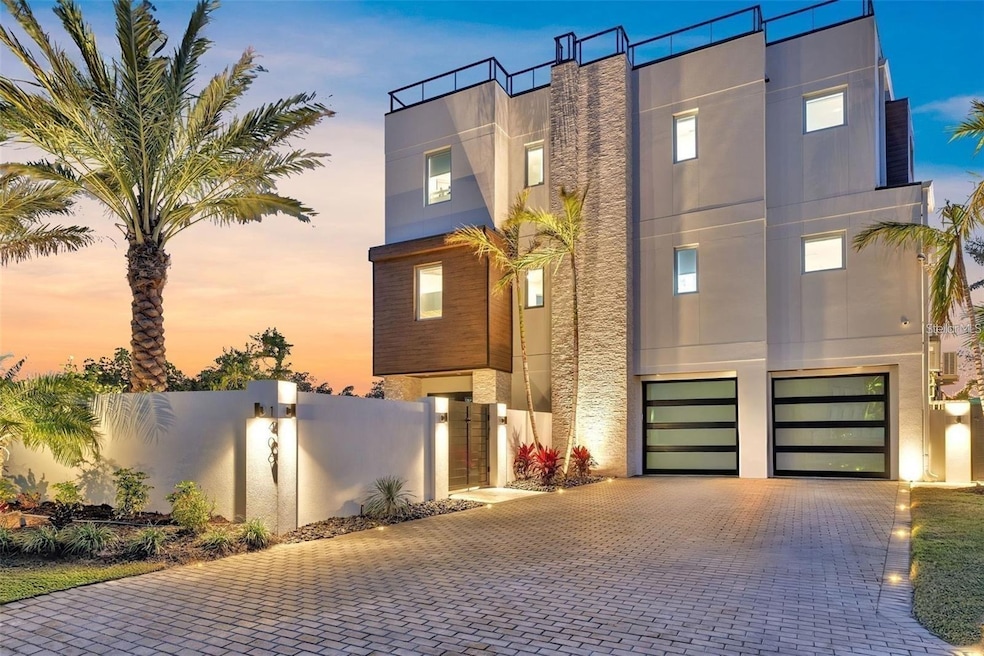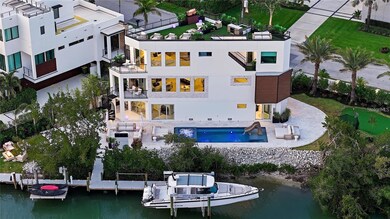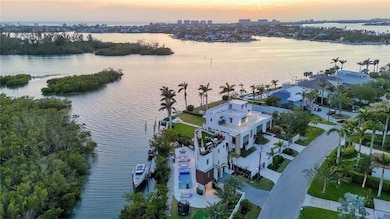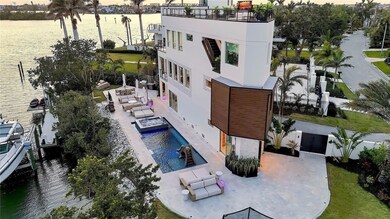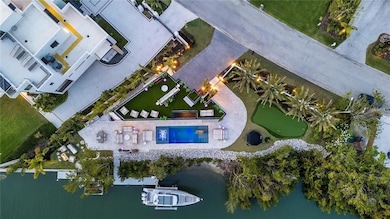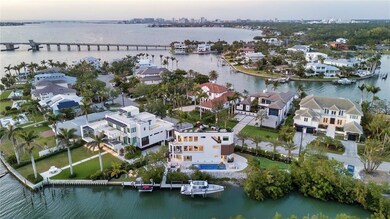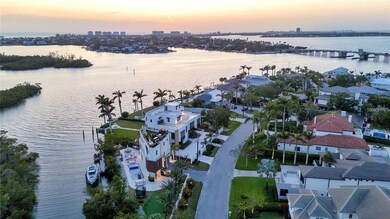1406 Tangier Way Sarasota, FL 34239
Southside NeighborhoodEstimated payment $31,294/month
Highlights
- White Water Ocean Views
- Boat Lift
- New Construction
- Southside Elementary School Rated A
- Property Fronts a Bay or Harbor
- Heated In Ground Pool
About This Home
Welcome to 1406 Tangier Way, a breathtaking expression of coastal contemporary luxury in San Remo Estates in Sarasota, where architectural excellence meets waterfront serenity. This 3,294 sq. ft. home is a seamless blend of sophistication, innovation, and artisanal craftsmanship, offering four bedrooms, three full baths, and unparalleled views of Sarasota Bay. Every detail has been meticulously curated, from the custom Doca cabinetry, hand-crafted and imported from Spain, to the high-grade Portuguese porcelain countertops that extend from the kitchen to the ceiling, creating a striking visual statement. The gourmet kitchen is equipped with state-of-the-art Fulgor Milano appliances, an oversized island, and bespoke finishes, setting the stage for an elevated culinary experience. Walls of strategically placed windows flood the interiors with natural light, enhancing the contemporary loft-inspired aesthetic while showcasing the property’s unrivaled water views. The second-floor master suite is a sanctuary of refined elegance, featuring a private office, floor-to-ceiling water views, and a spa-inspired en-suite bath adorned with intricate, high-end tilework, exuding a sense of tranquility and indulgence. Ascend to the rooftop terrace, where artificial turf, a wet bar, and panoramic views create an unforgettable setting for sunset soirees and intimate gatherings under the stars. The outdoor living space is nothing short of an oasis, boasting leather-marble walkways, a champagne spa, a gas fireplace, and a fully equipped outdoor kitchen, designed for seamless alfresco entertaining. An automated mosquito misting system ensures year-round comfort, while Control4 smart home technology integrates lighting, climate, security, and entertainment at the touch of a button, delivering an effortlessly luxurious lifestyle. Boaters will revel in the two newly constructed boat lifts and direct access to Sarasota Bay, making this home an extraordinary retreat for waterfront living at its finest. Built with strength, timeless beauty, and the highest level of craftsmanship, this extraordinary waterfront residence is truly a rare find—a once-in-a-lifetime opportunity to own an unparalleled slice of Sarasota’s coastal paradise. Schedule your private showing today—this exclusive sanctuary could be yours.
Listing Agent
PHAM REALTY GROUP LLC Brokerage Phone: 559-359-5112 License #3644273 Listed on: 11/04/2025
Home Details
Home Type
- Single Family
Est. Annual Taxes
- $11,138
Year Built
- Built in 2024 | New Construction
Lot Details
- 9,000 Sq Ft Lot
- Property Fronts a Bay or Harbor
- North Facing Home
- Metered Sprinkler System
- Landscaped with Trees
- Property is zoned RSF1
Parking
- 2 Car Attached Garage
Property Views
- White Water Ocean
- Intracoastal
- Partial Bay or Harbor
Home Design
- Bi-Level Home
- Slab Foundation
- Stem Wall Foundation
- Membrane Roofing
- Block Exterior
Interior Spaces
- 3,294 Sq Ft Home
- Elevator
- Built-In Features
- Ceiling Fan
- Fireplace
- Window Treatments
- Sliding Doors
- Family Room Off Kitchen
- Living Room
- Storm Windows
Kitchen
- Range
- Microwave
- Ice Maker
- Dishwasher
- Wine Refrigerator
- Solid Surface Countertops
- Disposal
Flooring
- Wood
- Tile
Bedrooms and Bathrooms
- 4 Bedrooms
- Walk-In Closet
- 3 Full Bathrooms
Laundry
- Laundry Room
- Dryer
- Washer
Pool
- Heated In Ground Pool
- Heated Spa
- In Ground Spa
- Saltwater Pool
- Outdoor Shower
- Pool Lighting
Outdoor Features
- Access to Bay or Harbor
- Dock has access to water
- Davits
- Seawall
- Rip-Rap
- Boat Lift
- Balcony
- Outdoor Kitchen
- Exterior Lighting
- Outdoor Grill
- Rain Gutters
- Private Mailbox
Schools
- Southside Elementary School
- Brookside Middle School
- Sarasota High School
Utilities
- Central Heating and Cooling System
- Thermostat
- Natural Gas Connected
- Water Filtration System
- Electric Water Heater
- Water Purifier
- Water Softener
- High Speed Internet
- Cable TV Available
Community Details
- No Home Owners Association
- San Remo Estates Community
- San Remo Estates Subdivision
Listing and Financial Details
- Visit Down Payment Resource Website
- Tax Lot A
- Assessor Parcel Number 2039130001
Map
Home Values in the Area
Average Home Value in this Area
Tax History
| Year | Tax Paid | Tax Assessment Tax Assessment Total Assessment is a certain percentage of the fair market value that is determined by local assessors to be the total taxable value of land and additions on the property. | Land | Improvement |
|---|---|---|---|---|
| 2024 | $9,691 | $740,710 | -- | -- |
| 2023 | $9,691 | $656,300 | $646,700 | $9,600 |
| 2022 | $7,465 | $583,400 | $574,000 | $9,400 |
| 2021 | $6,239 | $399,700 | $390,900 | $8,800 |
| 2020 | $1,331 | $113,100 | $104,300 | $8,800 |
| 2019 | $1,263 | $110,400 | $101,700 | $8,700 |
| 2018 | $1,185 | $104,300 | $101,700 | $2,600 |
| 2017 | $1,160 | $42,075 | $0 | $0 |
| 2016 | $1,033 | $87,500 | $85,500 | $2,000 |
| 2015 | $927 | $73,900 | $71,800 | $2,100 |
| 2014 | $634 | $28,490 | $0 | $0 |
Property History
| Date | Event | Price | List to Sale | Price per Sq Ft |
|---|---|---|---|---|
| 11/05/2025 11/05/25 | For Sale | $5,750,000 | 0.0% | $1,746 / Sq Ft |
| 11/04/2025 11/04/25 | Off Market | $5,750,000 | -- | -- |
| 11/04/2025 11/04/25 | For Sale | $5,750,000 | -- | $1,746 / Sq Ft |
Purchase History
| Date | Type | Sale Price | Title Company |
|---|---|---|---|
| Warranty Deed | $100 | -- | |
| Warranty Deed | $500,000 | None Listed On Document |
Mortgage History
| Date | Status | Loan Amount | Loan Type |
|---|---|---|---|
| Closed | $997,500 | Construction |
Source: Stellar MLS
MLS Number: A4667391
APN: 2039-13-0001
- 1386 Tangier Way
- 1300 Tangier Way
- 3638 San Remo Terrace
- 3631 San Remo Terrace
- 3576 San Remo Terrace
- 3621 San Remo Terrace
- 3930 Red Rock Way
- 3544 San Remo Terrace
- 3950 Red Rock Way
- 3851 Tangier Terrace
- 3705 Tangier Terrace
- 3838 Flores Ave
- 894 Freeling Dr
- 1521 Siesta Dr
- 1648 Bonita Ln
- 1658 Bonita Ln
- 4013 Red Rock Ln
- 3350 Old Oak Dr
- 1401 Crocker St
- 3530 Flores Ave
- 1716 Stapleton St
- 1725 Bonita Ct
- 3464 Camino Real
- 3932 Sunshine Ave
- 3700 S Osprey Ave Unit 214
- 3700 S Osprey Ave Unit 315
- 1755 Siesta Dr
- 3360 S Osprey Ave Unit 210B
- 1638 South Dr
- 1720 Spring Creek Dr
- 1905 Tulip Dr
- 1817 Ivanhoe St Unit A&B
- 1865 Orchid St
- 2043 Roselawn St
- 3943 Freedom Ave
- 2035 Goldenrod St
- 31 Lands End Ln
- 2065 Goldenrod St
- 4035 S School Ave Unit A4
- 4035 S School Ave Unit D3
