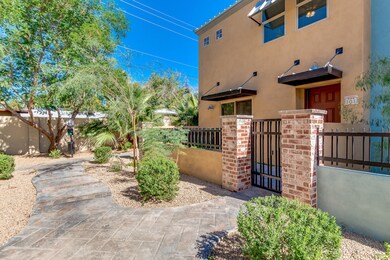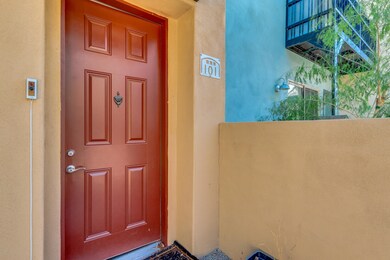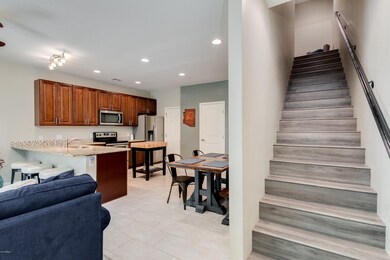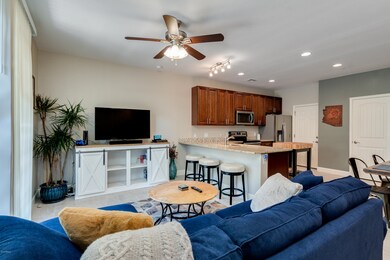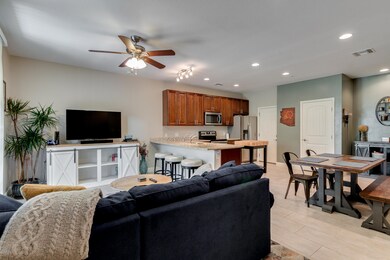
1406 W Main St Unit 101 Mesa, AZ 85201
West Main NeighborhoodHighlights
- Gated Community
- Property is near public transit
- Community Pool
- Franklin at Brimhall Elementary School Rated A
- Granite Countertops
- Eat-In Kitchen
About This Home
As of February 2020Built in 2018! 3 Bed, 2.5 Bath Townhome. On the light rail in Mesa. Attached 2 car garage w/epoxy flooring. Community has paver streets & Gated Private Courtyards. Open floorplan with Kitchen open to the family room. Kitchen has upgraded beautiful maple cabinets, granite counters & stainless steel appliances. Plank wood-like tile. Two-tone paint. 9' ceilings. The downstairs bath includes a barn door. Master bath includes tile shower surround & Frameless Glass Door. OVER-SIZED Walk-in Closet. 2-10 Builders Warranty. Gated living area. Close to Cubs and A's spring training, Riverview, and Tempe Marketplace shopping. Downtown Mesa, ASU campus, Phoenix and Sky Harbor - all a SHORT ride by light rail.
Last Agent to Sell the Property
Rebekah Liperote
Redfin Corporation License #SA584723000 Listed on: 10/30/2019

Townhouse Details
Home Type
- Townhome
Est. Annual Taxes
- $1,370
Year Built
- Built in 2018
Lot Details
- 1,331 Sq Ft Lot
- Wrought Iron Fence
HOA Fees
- $125 Monthly HOA Fees
Parking
- 2 Car Garage
Home Design
- Built-Up Roof
- Stucco
Interior Spaces
- 1,501 Sq Ft Home
- 2-Story Property
- Ceiling Fan
Kitchen
- Eat-In Kitchen
- Built-In Microwave
- Granite Countertops
Flooring
- Carpet
- Tile
Bedrooms and Bathrooms
- 3 Bedrooms
- 2.5 Bathrooms
- Dual Vanity Sinks in Primary Bathroom
Outdoor Features
- Patio
Location
- Property is near public transit
- Property is near a bus stop
Schools
- Whittier Elementary School
- Carson Junior High Middle School
- Westwood High School
Utilities
- Central Air
- Heating Available
- High Speed Internet
- Cable TV Available
Listing and Financial Details
- Tax Lot 37
- Assessor Parcel Number 135-52-148
Community Details
Overview
- Association fees include roof repair, ground maintenance, street maintenance, roof replacement, maintenance exterior
- Main Street Station Association, Phone Number (480) 948-5860
- West Main Station Village Townhomes Subdivision
Recreation
- Community Pool
Security
- Gated Community
Ownership History
Purchase Details
Home Financials for this Owner
Home Financials are based on the most recent Mortgage that was taken out on this home.Purchase Details
Home Financials for this Owner
Home Financials are based on the most recent Mortgage that was taken out on this home.Similar Homes in Mesa, AZ
Home Values in the Area
Average Home Value in this Area
Purchase History
| Date | Type | Sale Price | Title Company |
|---|---|---|---|
| Warranty Deed | $282,000 | Chicago Title Agency | |
| Warranty Deed | $277,000 | Security Title Agency Inc |
Mortgage History
| Date | Status | Loan Amount | Loan Type |
|---|---|---|---|
| Open | $253,800 | New Conventional | |
| Previous Owner | $221,600 | New Conventional |
Property History
| Date | Event | Price | Change | Sq Ft Price |
|---|---|---|---|---|
| 02/26/2020 02/26/20 | Sold | $282,000 | -1.1% | $188 / Sq Ft |
| 01/12/2020 01/12/20 | Pending | -- | -- | -- |
| 01/04/2020 01/04/20 | Price Changed | $285,000 | -0.9% | $190 / Sq Ft |
| 10/30/2019 10/30/19 | For Sale | $287,500 | +3.8% | $192 / Sq Ft |
| 08/17/2018 08/17/18 | Sold | $277,000 | 0.0% | $185 / Sq Ft |
| 08/04/2018 08/04/18 | For Sale | $277,000 | 0.0% | $185 / Sq Ft |
| 04/26/2018 04/26/18 | For Sale | $277,000 | -- | $185 / Sq Ft |
Tax History Compared to Growth
Tax History
| Year | Tax Paid | Tax Assessment Tax Assessment Total Assessment is a certain percentage of the fair market value that is determined by local assessors to be the total taxable value of land and additions on the property. | Land | Improvement |
|---|---|---|---|---|
| 2025 | $1,744 | $17,773 | -- | -- |
| 2024 | $1,759 | $16,927 | -- | -- |
| 2023 | $1,759 | $32,930 | $6,580 | $26,350 |
| 2022 | $1,722 | $26,580 | $5,310 | $21,270 |
| 2021 | $1,743 | $24,750 | $4,950 | $19,800 |
| 2020 | $1,721 | $23,080 | $4,610 | $18,470 |
| 2019 | $1,370 | $18,420 | $3,680 | $14,740 |
| 2018 | $109 | $2,250 | $2,250 | $0 |
| 2017 | $106 | $1,485 | $1,485 | $0 |
| 2016 | $104 | $1,095 | $1,095 | $0 |
| 2015 | $104 | $1,040 | $1,040 | $0 |
Agents Affiliated with this Home
-
Rebekah Liperote
R
Seller's Agent in 2020
Rebekah Liperote
Redfin Corporation
-
Adam Bowman

Buyer's Agent in 2020
Adam Bowman
Compass
(602) 330-4602
152 Total Sales
-
Glenda Koernig

Seller's Agent in 2018
Glenda Koernig
HomeSmart
(480) 694-0890
12 in this area
28 Total Sales
-
Jennifer Maxwell

Buyer's Agent in 2018
Jennifer Maxwell
RE/MAX
(602) 753-6629
20 Total Sales
Map
Source: Arizona Regional Multiple Listing Service (ARMLS)
MLS Number: 5998284
APN: 135-52-148
- 1406 W Main St Unit 106
- 1406 W Main St Unit 140
- 1406 W Main St Unit 137
- 1427 W 1st Place
- 225 N Standage Unit 45
- 225 N Standage Unit 89
- 225 N Standage Unit 5
- 225 N Standage Unit 104
- 1239 W 1st Place
- 1557 W 2nd St
- 1134 W 2nd St
- 236 S Alma School Rd
- 1114 W 2nd St
- 116 N Jade Cir
- 1755 W Auburn St
- 1503 W Garden St
- 961 W Main St Unit 1
- 1512 W Crescent Ave Unit 3
- 510 N Alma School Rd Unit 145
- 510 N Alma School Rd Unit 141

