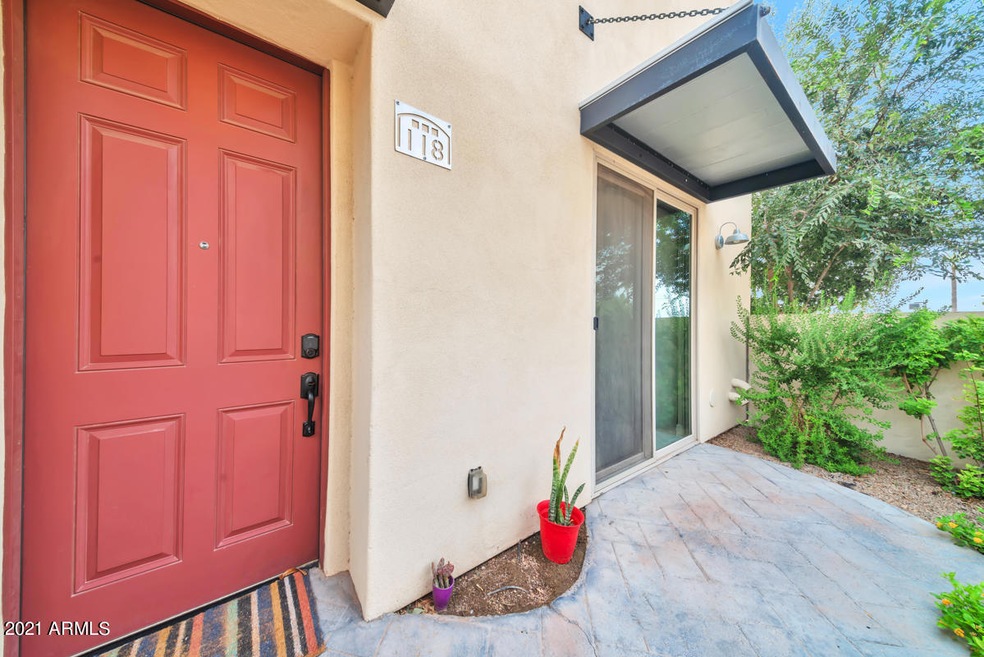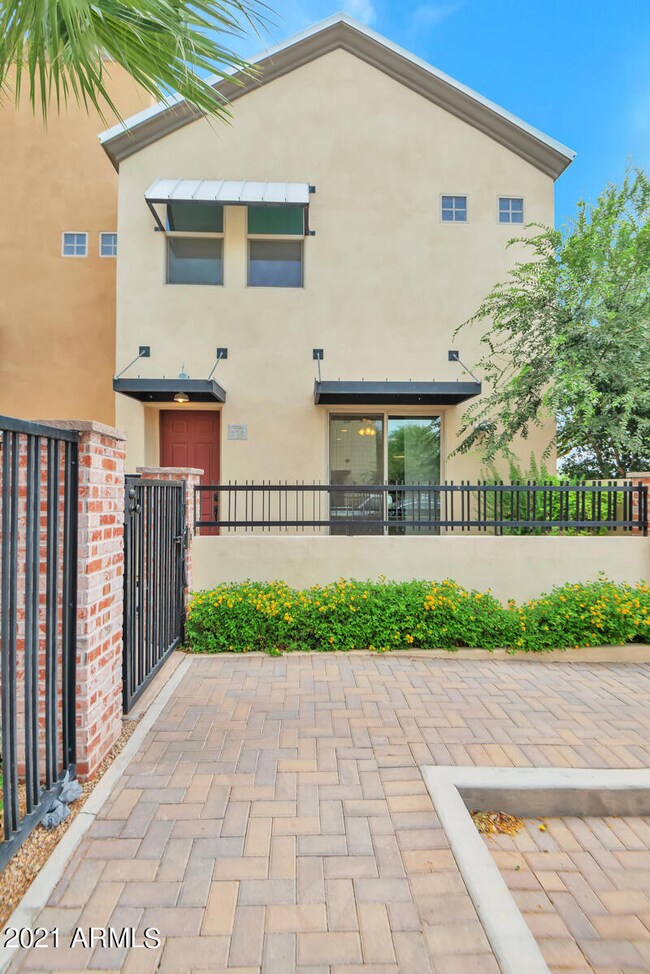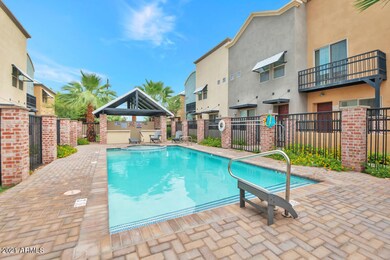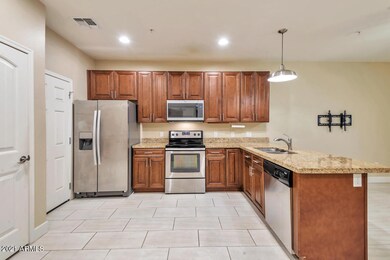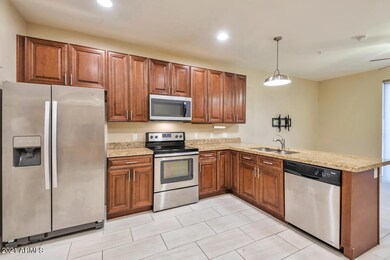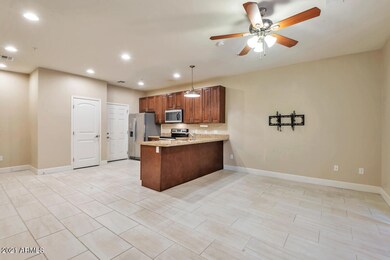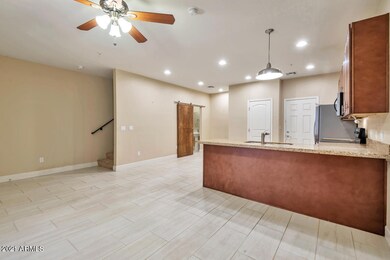
1406 W Main St Unit 118 Mesa, AZ 85201
West Main NeighborhoodHighlights
- Gated Community
- Contemporary Architecture
- End Unit
- Franklin at Brimhall Elementary School Rated A
- Property is near public transit
- Corner Lot
About This Home
As of August 2021THIS IS IT! Don't miss your opportunity to own one of the most desired Units in the Main Street Station Community. This 3bed/2.5ba+den END unit built in 2016 only shares one neighboring wall, plus an attached 2 car garage with Epoxy flooring. Professionally curated 'Coffee' themed Cabinets Tile, Carpet & Two-tone paint. Also Includes 9' ceilings, Stainless steel appliances, ceiling fans, and window coverings. Primary Bedroom features Tile & Glass Door in Shower + Walk-in Closet. This property is also directly adjacent to the guest parking lot, with a front iron gated courtyard that faces the community pool and spa. Close to Cubs and A's spring training fields, Mesa Riverview and Tempe Marketplace shopping, Downtown Mesa, ASU Tempe Campus, and Phoenix Sky Harbor Airport. SEE IT NOW!
Last Agent to Sell the Property
HomeSmart License #SA674129000 Listed on: 07/22/2021

Townhouse Details
Home Type
- Townhome
Est. Annual Taxes
- $1,402
Year Built
- Built in 2016
Lot Details
- 1,331 Sq Ft Lot
- End Unit
- 1 Common Wall
- Private Streets
- Wrought Iron Fence
- Block Wall Fence
- Private Yard
HOA Fees
- $180 Monthly HOA Fees
Parking
- 2 Car Garage
- Garage Door Opener
Home Design
- Designed by Fred E Woods Architects
- Contemporary Architecture
- Wood Frame Construction
- Built-Up Roof
- Stucco
Interior Spaces
- 1,501 Sq Ft Home
- 2-Story Property
- Ceiling height of 9 feet or more
- Double Pane Windows
- Low Emissivity Windows
Kitchen
- Breakfast Bar
- Built-In Microwave
- ENERGY STAR Qualified Appliances
- Granite Countertops
Flooring
- Carpet
- Tile
Bedrooms and Bathrooms
- 3 Bedrooms
- Primary Bathroom is a Full Bathroom
- 2.5 Bathrooms
- Dual Vanity Sinks in Primary Bathroom
Outdoor Features
- Patio
Location
- Property is near public transit
- Property is near a bus stop
Schools
- Whittier Elementary School
- Carson Junior High Middle School
- Westwood High School
Utilities
- Central Air
- Heating Available
- Water Softener
- High Speed Internet
- Cable TV Available
Listing and Financial Details
- Tax Lot 30
- Assessor Parcel Number 135-52-141
Community Details
Overview
- Association fees include roof repair, insurance, pest control, ground maintenance, street maintenance, roof replacement
- Amcor Association, Phone Number (480) 948-5860
- Built by AZDevco
- West Main Station Village Townhomes Subdivision, Zephyr Floorplan
Recreation
- Community Pool
- Community Spa
Security
- Gated Community
Ownership History
Purchase Details
Home Financials for this Owner
Home Financials are based on the most recent Mortgage that was taken out on this home.Purchase Details
Home Financials for this Owner
Home Financials are based on the most recent Mortgage that was taken out on this home.Similar Homes in Mesa, AZ
Home Values in the Area
Average Home Value in this Area
Purchase History
| Date | Type | Sale Price | Title Company |
|---|---|---|---|
| Warranty Deed | $367,000 | Clear Title Agency Of Az | |
| Warranty Deed | $246,000 | Security Title Agency |
Mortgage History
| Date | Status | Loan Amount | Loan Type |
|---|---|---|---|
| Previous Owner | $226,453 | New Conventional | |
| Previous Owner | $238,620 | New Conventional |
Property History
| Date | Event | Price | Change | Sq Ft Price |
|---|---|---|---|---|
| 08/10/2021 08/10/21 | Sold | $367,000 | 0.0% | $245 / Sq Ft |
| 07/26/2021 07/26/21 | Pending | -- | -- | -- |
| 07/21/2021 07/21/21 | For Sale | $367,000 | 0.0% | $245 / Sq Ft |
| 01/14/2020 01/14/20 | Rented | $1,595 | 0.0% | -- |
| 01/13/2020 01/13/20 | Under Contract | -- | -- | -- |
| 01/05/2020 01/05/20 | For Rent | $1,595 | +6.7% | -- |
| 12/29/2018 12/29/18 | Rented | $1,495 | 0.0% | -- |
| 12/26/2018 12/26/18 | Under Contract | -- | -- | -- |
| 12/01/2018 12/01/18 | For Rent | $1,495 | 0.0% | -- |
| 02/09/2018 02/09/18 | Sold | $248,000 | +0.9% | $165 / Sq Ft |
| 03/23/2017 03/23/17 | Price Changed | $245,750 | +2.1% | $164 / Sq Ft |
| 02/20/2017 02/20/17 | For Sale | $240,750 | -- | $160 / Sq Ft |
Tax History Compared to Growth
Tax History
| Year | Tax Paid | Tax Assessment Tax Assessment Total Assessment is a certain percentage of the fair market value that is determined by local assessors to be the total taxable value of land and additions on the property. | Land | Improvement |
|---|---|---|---|---|
| 2025 | $1,202 | $14,483 | -- | -- |
| 2024 | $1,216 | $13,794 | -- | -- |
| 2023 | $1,216 | $32,710 | $6,540 | $26,170 |
| 2022 | $1,189 | $26,500 | $5,300 | $21,200 |
| 2021 | $1,421 | $24,750 | $4,950 | $19,800 |
| 2020 | $1,402 | $23,080 | $4,610 | $18,470 |
| 2019 | $1,310 | $18,420 | $3,680 | $14,740 |
| 2018 | $1,066 | $14,100 | $2,820 | $11,280 |
| 2017 | $1,143 | $12,250 | $2,450 | $9,800 |
| 2016 | $104 | $1,095 | $1,095 | $0 |
| 2015 | $104 | $1,040 | $1,040 | $0 |
Agents Affiliated with this Home
-
Zachary Niemeyer
Z
Seller's Agent in 2021
Zachary Niemeyer
HomeSmart
(602) 230-7600
1 in this area
10 Total Sales
-
HuaFang Zhang

Buyer's Agent in 2021
HuaFang Zhang
West USA Realty
(480) 616-8082
1 in this area
84 Total Sales
-
Joyce Chan

Seller's Agent in 2020
Joyce Chan
West USA Realty
(480) 628-9336
2 in this area
33 Total Sales
-
Tyler Davis

Buyer's Agent in 2020
Tyler Davis
Real Broker
(602) 622-5788
37 Total Sales
-
Glenda Koernig

Seller's Agent in 2018
Glenda Koernig
HomeSmart
(480) 694-0890
12 in this area
28 Total Sales
Map
Source: Arizona Regional Multiple Listing Service (ARMLS)
MLS Number: 6267647
APN: 135-52-141
- 1406 W Main St Unit 106
- 1406 W Main St Unit 140
- 1406 W Main St Unit 137
- 1427 W 1st Place
- 225 N Standage Unit 45
- 225 N Standage Unit 89
- 225 N Standage Unit 5
- 225 N Standage Unit 104
- 1239 W 1st Place
- 238 N Standage
- 1134 W 2nd St
- 236 S Alma School Rd
- 1114 W 2nd St
- 116 N Jade Cir
- 1755 W Auburn St
- 1503 W Garden St
- 961 W Main St Unit 1
- 1637 W University Dr
- 1512 W Crescent Ave Unit 3
- 510 N Alma School Rd Unit 145
