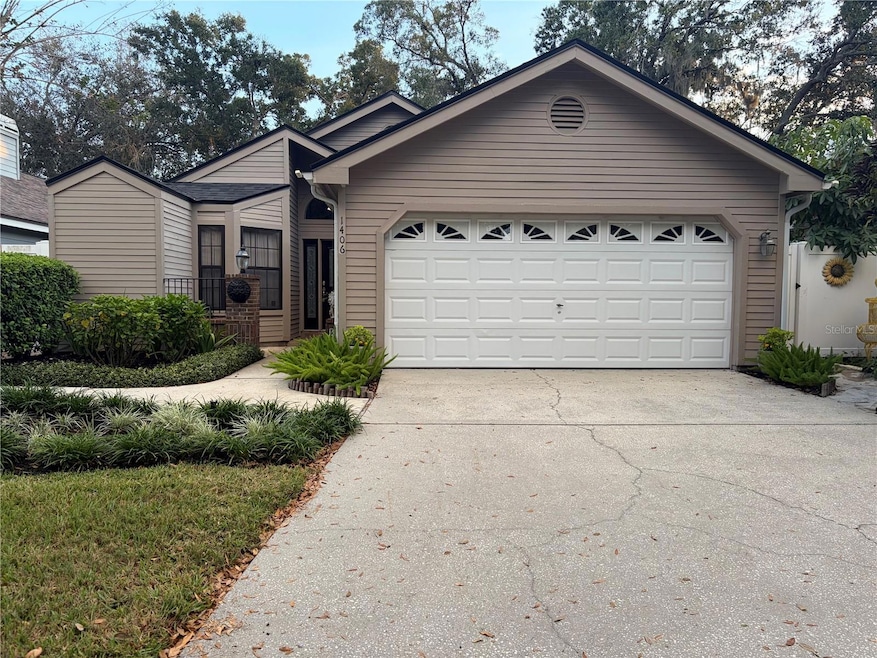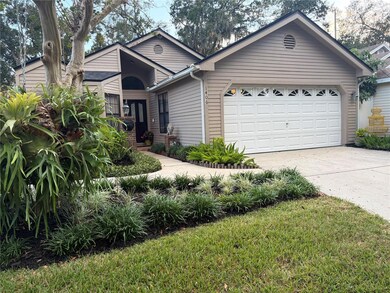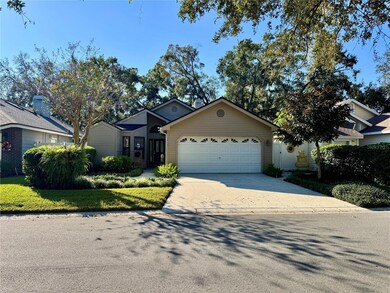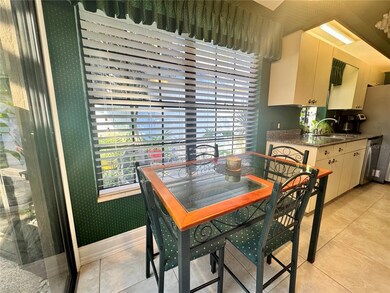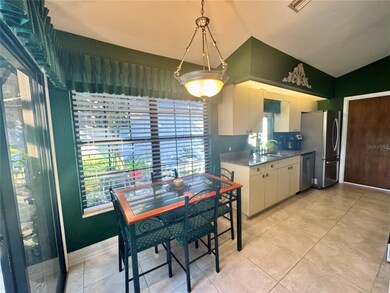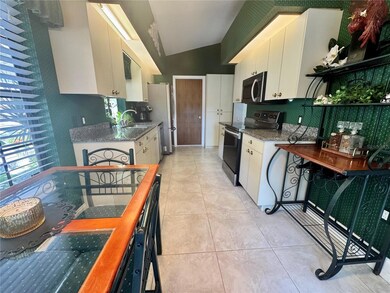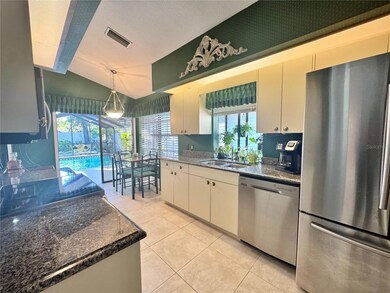1406 Walden Oaks Place Plant City, FL 33563
Estimated payment $1,875/month
Highlights
- Screened Pool
- Living Room with Fireplace
- Skylights
- Open Floorplan
- Cathedral Ceiling
- 2 Car Attached Garage
About This Home
Beautiful and well-maintained, this 2-bedroom, 2-bath pool home is located in the desirable community of Walden Oaks. Featuring a new 2024 roof, this inviting property offers a bright and open layout, a pristine kitchen, and a spacious master suite complete with a relaxing garden tub. Second bedroom has built-in murphy bed. Step outside to enjoy your private screened pool and a beautifully maintained lawn with lush front and backyard landscaping—perfect for peaceful mornings or entertaining guests. This charming home is truly move-in ready and offers comfort, style, and Florida living at its best. Schedule your showing today!
Listing Agent
MCGRATH POPPELL & CO., INC. Brokerage Phone: 813-754-8888 License #3313535 Listed on: 11/21/2025
Home Details
Home Type
- Single Family
Est. Annual Taxes
- $1,090
Year Built
- Built in 1986
Lot Details
- 4,290 Sq Ft Lot
- Lot Dimensions are 39x110
- South Facing Home
- Irrigation Equipment
- Property is zoned PD
HOA Fees
Parking
- 2 Car Attached Garage
Home Design
- Slab Foundation
- Frame Construction
- Shingle Roof
- Wood Siding
Interior Spaces
- 1,333 Sq Ft Home
- 1-Story Property
- Open Floorplan
- Cathedral Ceiling
- Ceiling Fan
- Skylights
- Wood Burning Fireplace
- Sliding Doors
- Living Room with Fireplace
- Combination Dining and Living Room
- Ceramic Tile Flooring
Kitchen
- Range
- Microwave
- Dishwasher
Bedrooms and Bathrooms
- 2 Bedrooms
- Split Bedroom Floorplan
- Walk-In Closet
- 2 Full Bathrooms
- Soaking Tub
Laundry
- Laundry closet
- Dryer
- Washer
Pool
- Screened Pool
- In Ground Pool
- Fence Around Pool
Utilities
- Central Heating and Cooling System
- Underground Utilities
Community Details
- Tiffany Sullivan Association
- Alden Lake Community Association
- Walden Lake Unit 12 Subdivision
Listing and Financial Details
- Visit Down Payment Resource Website
- Tax Lot 58
- Assessor Parcel Number P-32-28-22-59M-000000-00058.0
Map
Home Values in the Area
Average Home Value in this Area
Tax History
| Year | Tax Paid | Tax Assessment Tax Assessment Total Assessment is a certain percentage of the fair market value that is determined by local assessors to be the total taxable value of land and additions on the property. | Land | Improvement |
|---|---|---|---|---|
| 2024 | $1,090 | $104,627 | -- | -- |
| 2023 | $1,045 | $101,580 | $0 | $0 |
| 2022 | $1,001 | $98,621 | $0 | $0 |
| 2021 | $977 | $95,749 | $0 | $0 |
| 2020 | $962 | $94,427 | $0 | $0 |
| 2019 | $935 | $92,304 | $0 | $0 |
| 2018 | $923 | $90,583 | $0 | $0 |
| 2017 | $901 | $111,214 | $0 | $0 |
| 2016 | $850 | $86,895 | $0 | $0 |
| 2015 | $860 | $86,291 | $0 | $0 |
| 2014 | $855 | $85,606 | $0 | $0 |
| 2013 | -- | $84,341 | $0 | $0 |
Property History
| Date | Event | Price | List to Sale | Price per Sq Ft |
|---|---|---|---|---|
| 11/21/2025 11/21/25 | For Sale | $334,900 | -- | $251 / Sq Ft |
Purchase History
| Date | Type | Sale Price | Title Company |
|---|---|---|---|
| Interfamily Deed Transfer | -- | Attorney | |
| Warranty Deed | $100,000 | -- |
Mortgage History
| Date | Status | Loan Amount | Loan Type |
|---|---|---|---|
| Open | $70,329 | New Conventional | |
| Closed | $84,575 | Credit Line Revolving |
Source: Stellar MLS
MLS Number: L4957455
APN: P-32-28-22-59M-000000-00058.0
- 1411 Oakwood Ln
- 1615 Teakwood Dr
- 1413 Sandalwood Dr
- 1315 Juniper Cir
- 1406 Sandalwood Dr
- 1002 W Pinedale Dr
- 1211 W Grant St
- 2206 Preservation Dr Unit 2206
- 2003 Poplar Ct Unit 1
- 2207 Preservation Dr Unit 26
- 808 Sandalwood Dr
- 1903 Country Club Ct
- 1902 Sweet Bay Ct
- 103 Valencia Ct N
- 2306 Gatewood St
- 304 Valencia Ct N
- 1020 Redbud Cir
- 107 Seville Ct N
- 1311 W Washington St
- 2001 N Golfview Dr
- 1400 Plantation Blvd
- 1477 Tristar Dr
- 1475 Tristar Dr
- 1473 Tristar Dr
- 1471 Tristar Dr
- 1469 Tristar Dr
- 1467 Tristar Dr
- 1480 Tristar Dr
- 1478 Tristar Dr
- 1474 Tristar Dr
- 1403 Live Oak Ct
- 1472 Tristar Dr
- 1464 Tristar Dr
- 1460 Tristar Dr
- 1456 Tristar Dr
- 1400 Strawberry Place Unit 46
- 2301 Beechwood Ct
- 902 W Alsobrook St
- 1904 Paddock Dr
- 905 W Madison St
