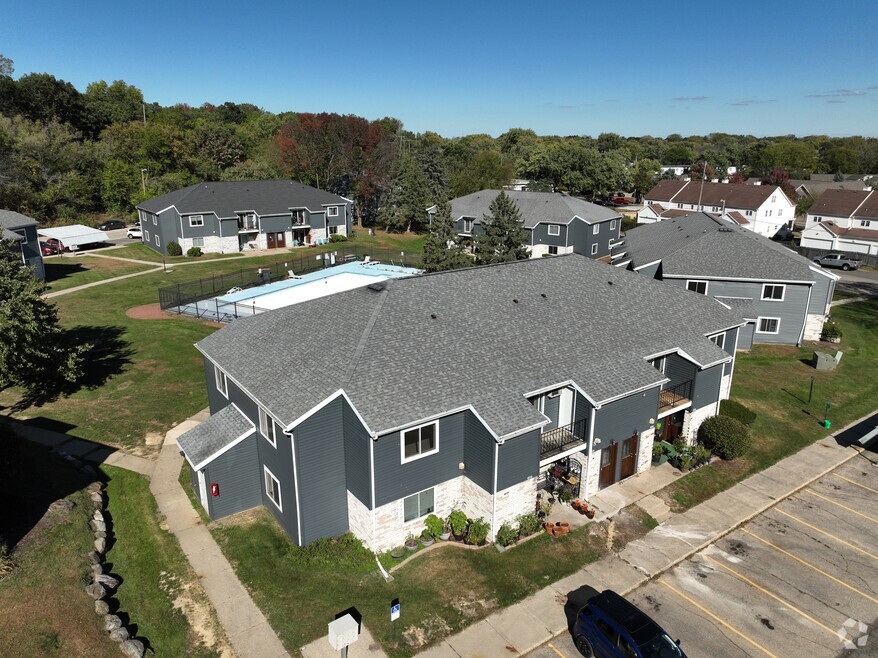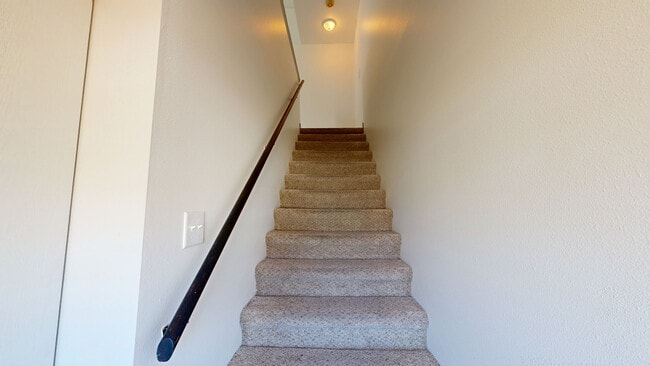
1406 Whispering Pines Way Unit 1406 Fitchburg, WI 53713
Estimated payment $1,447/month
Highlights
- Property is near a park
- End Unit
- Resident Manager or Management On Site
- West High School Rated A
- Community Pool
- Greenbelt
About This Home
This nicely updated upper unit offers great views of the pool and plenty of living space with generously sized bedrooms. Recent updates include new flooring, trim, and fresh paint in the common areas. Conveniently located near bus stops, shopping, dining, wooded areas, and bike paths — you can’t beat this location! Whether you’re looking for a comfortable place to call home or a solid investment opportunity, this property is a fantastic choice.
Listing Agent
EXIT Professional Real Estate Brokerage Email: patrickreeserealestate@gmail.com License #79296-94 Listed on: 07/25/2025
Co-Listing Agent
EXIT Professional Real Estate Brokerage Email: patrickreeserealestate@gmail.com License #98994-94
Open House Schedule
-
Sunday, November 02, 20252:00 to 3:30 pm11/2/2025 2:00:00 PM +00:0011/2/2025 3:30:00 PM +00:00Add to Calendar
Property Details
Home Type
- Condominium
Est. Annual Taxes
- $2,487
Year Built
- Built in 1985
Lot Details
- End Unit
- Private Entrance
HOA Fees
- $220 Monthly HOA Fees
Home Design
- 1,019 Sq Ft Home
- Garden Home
- Entry on the 2nd floor
- Brick Exterior Construction
- Poured Concrete
- Vinyl Siding
Kitchen
- Oven or Range
- Microwave
- Dishwasher
Bedrooms and Bathrooms
- 2 Bedrooms
- 1 Full Bathroom
Laundry
- Laundry on main level
- Dryer
- Washer
Parking
- Carport
- Outside Parking
Location
- Property is near a park
- Property is near a bus stop
Schools
- Leopold Elementary School
- Cherokee Heights Middle School
- West High School
Utilities
- Window Unit Cooling System
- Radiant Heating System
- High Speed Internet
- Cable TV Available
Listing and Financial Details
- Assessor Parcel Number 0609-041-6219-2
Community Details
Overview
- Association fees include parking, hot water, water/sewer, trash removal, snow removal, common area maintenance, common area insurance, reserve fund, lawn maintenance
- 8 Units
- Located in the Whispering Pines Condo master-planned community
- Greenbelt
Recreation
- Community Pool
Security
- Resident Manager or Management On Site
3D Interior and Exterior Tours
Floorplans
Map
Home Values in the Area
Average Home Value in this Area
Tax History
| Year | Tax Paid | Tax Assessment Tax Assessment Total Assessment is a certain percentage of the fair market value that is determined by local assessors to be the total taxable value of land and additions on the property. | Land | Improvement |
|---|---|---|---|---|
| 2024 | $2,487 | $149,700 | $22,000 | $127,700 |
| 2023 | $2,080 | $109,400 | $22,000 | $87,400 |
| 2021 | $2,110 | $99,700 | $20,000 | $79,700 |
| 2020 | $2,019 | $99,700 | $20,000 | $79,700 |
| 2019 | $1,887 | $90,300 | $25,000 | $65,300 |
| 2018 | $1,542 | $75,000 | $25,000 | $50,000 |
| 2017 | $1,425 | $67,000 | $15,000 | $52,000 |
| 2016 | $1,483 | $67,000 | $15,000 | $52,000 |
| 2015 | $1,422 | $65,000 | $15,000 | $50,000 |
| 2014 | $1,397 | $65,000 | $15,000 | $50,000 |
| 2013 | $1,356 | $65,000 | $15,000 | $50,000 |
Property History
| Date | Event | Price | List to Sale | Price per Sq Ft |
|---|---|---|---|---|
| 10/30/2025 10/30/25 | Price Changed | $195,000 | -2.5% | $191 / Sq Ft |
| 08/12/2025 08/12/25 | Price Changed | $199,900 | -2.4% | $196 / Sq Ft |
| 08/01/2025 08/01/25 | For Sale | $204,900 | 0.0% | $201 / Sq Ft |
| 07/25/2025 07/25/25 | Off Market | $204,900 | -- | -- |
Purchase History
| Date | Type | Sale Price | Title Company |
|---|---|---|---|
| Quit Claim Deed | -- | None Available | |
| Special Warranty Deed | $43,000 | None Available | |
| Sheriffs Deed | -- | None Available | |
| Corporate Deed | $117,900 | None Available |
Mortgage History
| Date | Status | Loan Amount | Loan Type |
|---|---|---|---|
| Previous Owner | $29,475 | Stand Alone Second | |
| Previous Owner | $88,425 | Purchase Money Mortgage |
About the Listing Agent

Patrick is a real estate agent with EXIT Professional Real Estate headquartered in Monroe, WI, and servicing all of Southern Wisconsin, providing homebuyers and sellers with professional, responsive and attentive real estate services.
Want an agent who will really listen to what you want in a home? Need an agent who knows how to effectively market your home, so it sells? Give him a call! He is eager to help and would love to talk to you.
Patrick's Other Listings
Source: South Central Wisconsin Multiple Listing Service
MLS Number: 2005246
APN: 0609-041-6219-2
- 405 Whispering Pines Way Unit 405
- 3322 Leopold Way Unit A
- 2905 Post Rd
- 5470 Caddis Bend Unit 102
- 3010 Yarmouth Unit 202
- 5431 Caddis Bend
- 5586 Bantry Ln
- 5472 Coachman Place Unit 5472
- 5527 Caddis Bend Unit 5527
- 3221 Derby Down
- 3117 Todd Dr
- 3109 Ashford Ln
- 5670 Ashbourne Ln
- 2929 Turbot Dr
- 2923 Turbot Dr
- 2212 Pike Dr Unit 1B
- 2834 Grandview Blvd
- 5639 Brendan Ave
- LOT 17 Dellvue Dr
- 2897 Glacier Valley Rd
- 5582 Guilford Rd
- 2301 Traceway Dr
- 2302 High Ridge Trail
- 2981 Cahill Main
- 2976 Chapel Valley
- 2001 Traceway Dr
- 3620 Breckenridge Ct
- 2015 Greenway Cross
- 3210 Coventry Trail
- 2720 Mcdivitt Rd
- 2859 Coho St
- 2506 Mcdivitt Rd
- 2218-2234 Luann Ln
- 2892 Mickelson Pkwy
- 2809 Curry Pkwy
- 2925 Fish Hatchery Rd
- 101 River Bend Rd
- 2831 Eggiman Rd
- 1810 Greenway Cross Unit 3
- 1300 Post Rd





