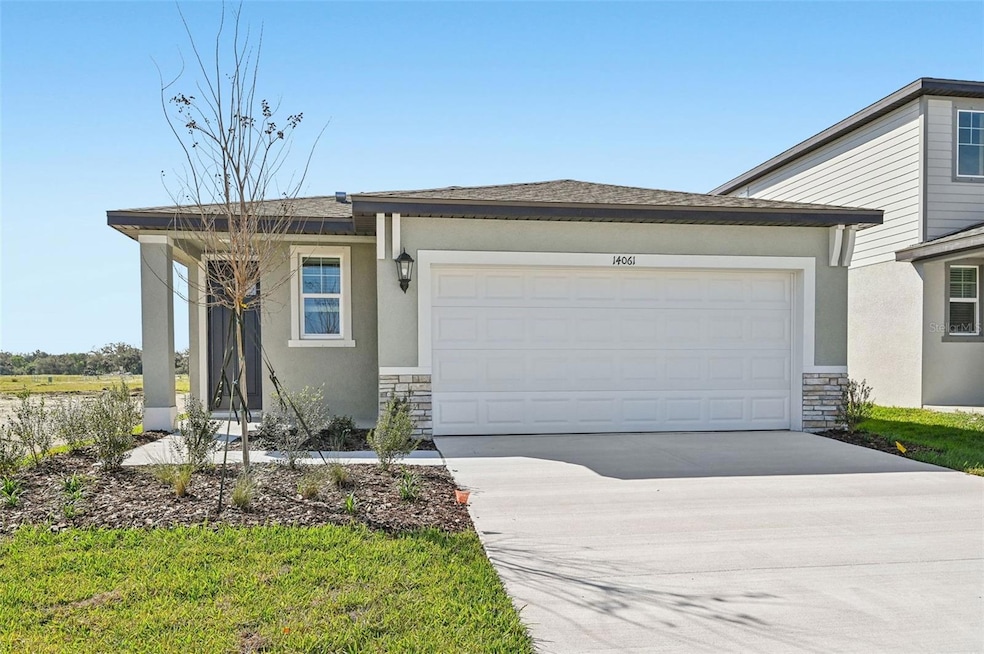
14061 Crutchfield Ct Parrish, FL 34219
Highlights
- Fitness Center
- New Construction
- Clubhouse
- Annie Lucy Williams Elementary School Rated A-
- Open Floorplan
- Main Floor Primary Bedroom
About This Home
As of June 2025One or more photo(s) has been virtually staged. Move-in ready and nestled on a private preserve lot! This brand-new, energy-efficient Everglade floorplan in Salt Meadows offers 3 spacious bedrooms, 2 bathrooms, and a 2-car garage—all thoughtfully designed with an open-concept layout perfect for modern living. The private primary suite is located at the back of the home and features a spa-like en suite bath with tile floors, a beautifully tiled walk-in shower, dual sinks, and a generous walk-in closet—all with peaceful views of the preserve. Enjoy added backyard privacy with no rear neighbors with plenty of room to extend the lanai or add your own pool!
This home comes fully equipped with all appliances—including washer and dryer—as well as window blinds throughout, making your move-in seamless and stress-free.
Salt Meadows is a vibrant community in Parrish, FL, offering a variety of single- and two-story homes and resort-style amenities including a large pool, clubhouse with fitness center, sports courts, playground, and more. Conveniently located near I-75, you’ll have easy access to St. Pete, Bradenton, Sarasota, and some of Florida’s most beautiful Gulf Coast beaches.
Built with innovative, energy-efficient features, this home is designed to provide comfort, lower utility costs, and peace of mind. At this price, you can stop searching—this is the one! Schedule your private tour today and make it yours before someone else does.
Last Agent to Sell the Property
RE/MAX ALLIANCE GROUP Brokerage Phone: 941-954-5454 License #3463831 Listed on: 04/24/2025

Home Details
Home Type
- Single Family
Est. Annual Taxes
- $531
Year Built
- Built in 2024 | New Construction
Lot Details
- 5,036 Sq Ft Lot
- North Facing Home
- Irrigation Equipment
HOA Fees
- $13 Monthly HOA Fees
Parking
- 2 Car Attached Garage
Home Design
- Slab Foundation
- Shingle Roof
- Block Exterior
Interior Spaces
- 1,483 Sq Ft Home
- Open Floorplan
- Sliding Doors
- Great Room
- Family Room Off Kitchen
- Hurricane or Storm Shutters
Kitchen
- Eat-In Kitchen
- Range
- Microwave
- Dishwasher
- Solid Surface Countertops
- Disposal
Flooring
- Carpet
- Ceramic Tile
Bedrooms and Bathrooms
- 3 Bedrooms
- Primary Bedroom on Main
- Split Bedroom Floorplan
- En-Suite Bathroom
- Walk-In Closet
- 2 Full Bathrooms
Laundry
- Laundry Room
- Dryer
- Washer
Outdoor Features
- Exterior Lighting
Schools
- Annie Lucy Williams Elementary School
- Buffalo Creek Middle School
- Parrish Community High School
Utilities
- Central Air
- Heating Available
- Vented Exhaust Fan
- Underground Utilities
- Cable TV Available
Listing and Financial Details
- Visit Down Payment Resource Website
- Tax Lot 385
- Assessor Parcel Number 419342659
- $2,532 per year additional tax assessments
Community Details
Overview
- Association fees include pool
- Home River Group Association, Phone Number (813) 600-5090
- Built by Meritage Homes
- Salt Meadows Subdivision, Everglade Floorplan
- Salt Meadows Community
- The community has rules related to deed restrictions
Amenities
- Clubhouse
- Community Mailbox
Recreation
- Pickleball Courts
- Recreation Facilities
- Community Playground
- Fitness Center
- Community Pool
- Dog Park
Ownership History
Purchase Details
Home Financials for this Owner
Home Financials are based on the most recent Mortgage that was taken out on this home.Similar Homes in Parrish, FL
Home Values in the Area
Average Home Value in this Area
Purchase History
| Date | Type | Sale Price | Title Company |
|---|---|---|---|
| Special Warranty Deed | $322,000 | Carefree Title Agency |
Mortgage History
| Date | Status | Loan Amount | Loan Type |
|---|---|---|---|
| Open | $289,800 | New Conventional |
Property History
| Date | Event | Price | Change | Sq Ft Price |
|---|---|---|---|---|
| 06/25/2025 06/25/25 | Sold | $322,000 | -5.2% | $217 / Sq Ft |
| 05/28/2025 05/28/25 | Pending | -- | -- | -- |
| 04/24/2025 04/24/25 | For Sale | $339,530 | -- | $229 / Sq Ft |
Tax History Compared to Growth
Tax History
| Year | Tax Paid | Tax Assessment Tax Assessment Total Assessment is a certain percentage of the fair market value that is determined by local assessors to be the total taxable value of land and additions on the property. | Land | Improvement |
|---|---|---|---|---|
| 2024 | -- | $38,389 | $38,389 | -- |
| 2023 | -- | -- | -- | -- |
Agents Affiliated with this Home
-

Seller's Agent in 2025
Tina Clements
RE/MAX
(941) 313-4175
7 in this area
45 Total Sales
-

Buyer's Agent in 2025
Jael Weber
DALTON WADE INC
(949) 632-3674
1 in this area
51 Total Sales
Map
Source: Stellar MLS
MLS Number: A4649770
APN: 4193-4265-9
- 14076 Crutchfield Ct
- 14106 Crutchfield Ct
- 14111 Crutchfield Ct
- 14110 Crutchfield Ct
- 14033 Crutchfield Ct
- 14115 Crutchfield Ct
- 14029 Crutchfield Ct
- 14118 Crutchfield Ct
- 14126 Crutchfield Ct
- 8206 Rushton Place
- 7735 Gilchrist Springs Dr
- 7740 Gilchrist Springs Dr
- 7719 Gilchrist Springs Dr
- 7736 Gilchrist Springs Dr
- 7715 Gilchrist Springs Dr
- 7728 Gilchrist Springs Dr
- 7716 Gilchrist Springs Dr
- 13883 Heartwood Way
- 8208 Carrhill Place
- 13804 Richland Gulf Cir
