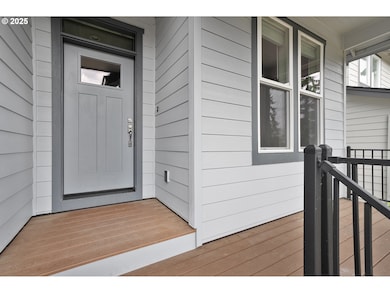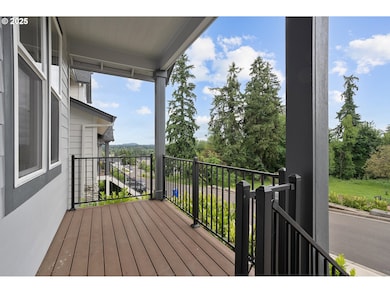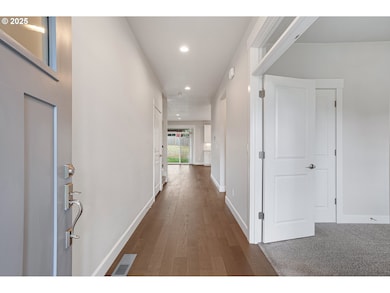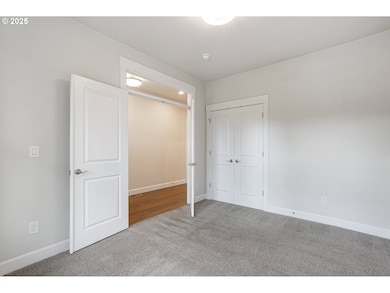
$745,000
- 4 Beds
- 2.5 Baths
- 2,674 Sq Ft
- 4815 SE Casa Del Rey Dr
- Milwaukie, OR
OPEN Sun 9/7, 1-3pm! Peaceful & hidden retreat with breathtaking forest views, close-in. Fall in love with stunning mid-century contemporary design, hardwood floors, open beams, and great room with 16 foot vaulted ceilings. Over a 1/4 acre and Mt. Scott Creek below! Just minutes to blossoming historic downtown Milwaukie Farmer's Market, First Friday, Light Rail and Food Carts plus Oak Street
Laurie Sonnenfeld Laurie Sonnenfeld Realty






