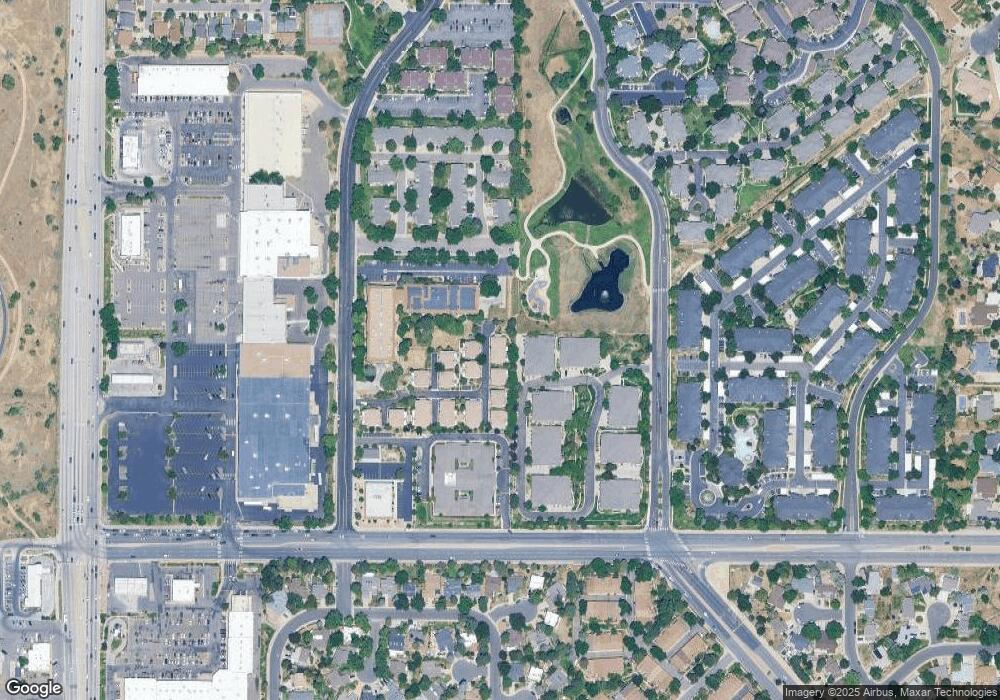14064 E Princeton Place Unit C Aurora, CO 80014
Meadow Hills NeighborhoodEstimated Value: $509,926 - $555,000
4
Beds
4
Baths
2,585
Sq Ft
$206/Sq Ft
Est. Value
About This Home
This home is located at 14064 E Princeton Place Unit C, Aurora, CO 80014 and is currently estimated at $533,482, approximately $206 per square foot. 14064 E Princeton Place Unit C is a home located in Arapahoe County with nearby schools including Polton Community Elementary School, Prairie Middle School, and Overland High School.
Ownership History
Date
Name
Owned For
Owner Type
Purchase Details
Closed on
Jun 24, 2021
Sold by
Becker Steve and Becker Marianne
Bought by
Miller Jack E
Current Estimated Value
Home Financials for this Owner
Home Financials are based on the most recent Mortgage that was taken out on this home.
Original Mortgage
$310,000
Outstanding Balance
$280,666
Interest Rate
2.9%
Mortgage Type
New Conventional
Estimated Equity
$252,816
Purchase Details
Closed on
Jun 12, 2009
Sold by
Nrc Investments Llc
Bought by
Becker Steve and Becker Marianne
Home Financials for this Owner
Home Financials are based on the most recent Mortgage that was taken out on this home.
Original Mortgage
$273,745
Interest Rate
4.7%
Mortgage Type
VA
Purchase Details
Closed on
Aug 25, 2008
Sold by
Gmac Mortgage Llc
Bought by
Nrg Investments Llc
Purchase Details
Closed on
Jan 25, 2007
Sold by
Bolingbrook Properties Llc
Bought by
Aleks Mark
Home Financials for this Owner
Home Financials are based on the most recent Mortgage that was taken out on this home.
Original Mortgage
$452,000
Interest Rate
7.25%
Mortgage Type
Purchase Money Mortgage
Purchase Details
Closed on
Dec 1, 2004
Sold by
Svirsky Alexander R and Svirsky Olga
Bought by
Bolingbrook Properties Llc
Purchase Details
Closed on
Apr 2, 2004
Sold by
Bolingbrook Properties Llc
Bought by
Svirsky Alexander and Svirsky Olga
Create a Home Valuation Report for This Property
The Home Valuation Report is an in-depth analysis detailing your home's value as well as a comparison with similar homes in the area
Home Values in the Area
Average Home Value in this Area
Purchase History
| Date | Buyer | Sale Price | Title Company |
|---|---|---|---|
| Miller Jack E | $500,000 | First American Title | |
| Becker Steve | $265,000 | Htco | |
| Nrg Investments Llc | $160,000 | None Available | |
| Aleks Mark | $565,000 | Security Title | |
| Bolingbrook Properties Llc | -- | -- | |
| Svirsky Alexander | -- | Stewart Title Of Denver Inc |
Source: Public Records
Mortgage History
| Date | Status | Borrower | Loan Amount |
|---|---|---|---|
| Open | Miller Jack E | $310,000 | |
| Previous Owner | Becker Steve | $273,745 | |
| Previous Owner | Aleks Mark | $452,000 |
Source: Public Records
Tax History Compared to Growth
Tax History
| Year | Tax Paid | Tax Assessment Tax Assessment Total Assessment is a certain percentage of the fair market value that is determined by local assessors to be the total taxable value of land and additions on the property. | Land | Improvement |
|---|---|---|---|---|
| 2024 | $2,468 | $35,450 | -- | -- |
| 2023 | $2,468 | $35,450 | $0 | $0 |
| 2022 | $1,974 | $27,063 | $0 | $0 |
| 2021 | $1,986 | $27,063 | $0 | $0 |
| 2020 | $1,921 | $26,577 | $0 | $0 |
| 2019 | $1,853 | $26,577 | $0 | $0 |
| 2018 | $1,741 | $23,458 | $0 | $0 |
| 2017 | $1,715 | $23,458 | $0 | $0 |
| 2016 | $1,782 | $22,861 | $0 | $0 |
| 2015 | $1,696 | $22,861 | $0 | $0 |
| 2014 | $1,594 | $19,040 | $0 | $0 |
| 2013 | -- | $20,570 | $0 | $0 |
Source: Public Records
Map
Nearby Homes
- 4232 S Blackhawk Cir Unit 5D
- 4271 S Blackhawk Cir Unit 2C
- 4242 S Blackhawk Cir Unit 4D
- 13942 E Princeton Place Unit C
- 13950 E Oxford Place Unit A210
- 13950 E Oxford Place Unit B206
- 13950 E Oxford Place Unit B204
- 4066 S Atchison Way Unit 102
- 4066 S Atchison Way Unit 101
- 4066 S Atchison Way Unit 301
- 4074 S Atchison Way Unit 101
- 4068 S Atchison Way Unit 202
- 4068 S Atchison Way Unit 101
- 4070 S Atchison Way Unit 101
- 4076 S Carson St Unit H
- 14333 E Napa Place Unit 5D
- 4401 S Abilene Cir
- 4064 S Carson St Unit 101
- 3825 S Atchison Way
- 4052 S Abilene Cir Unit C
- 14064 E Princeton Place Unit B
- 14064 E Princeton Place Unit A
- 14064 E Princeton Place
- 14044 E Princeton Place Unit B
- 14044 E Princeton Place Unit A
- 14065 E Princeton Place Unit B
- 14065 E Princeton Place Unit A
- 0 E Princeton Place Unit C
- 4221 S Blackhawk Cir Unit 7H
- 4221 S Blackhawk Cir Unit 7F
- 4221 S Blackhawk Cir Unit 7E
- 4221 S Blackhawk Cir Unit 7D
- 4221 S Blackhawk Cir Unit 7C
- 4221 S Blackhawk Cir Unit 7B
- 4221 S Blackhawk Cir Unit 7A
- 4221 S Blackhawk Cir Unit 77D
- 4221 S Blackhawk Cir Unit 77C
- 14045 E Princeton Place Unit B
- 14045 E Princeton Place Unit A
- 14045 E Princeton Place
