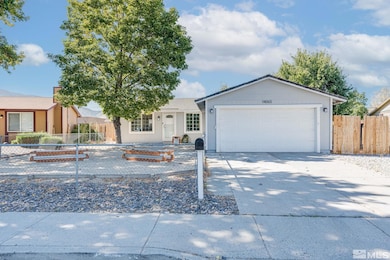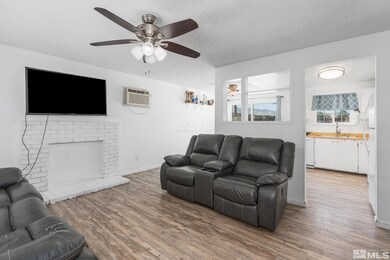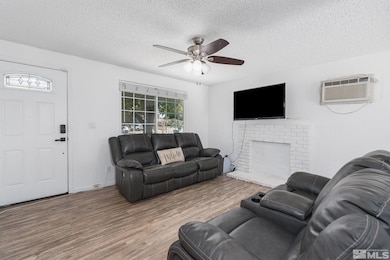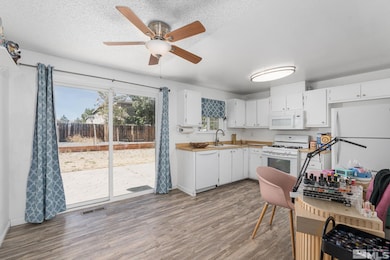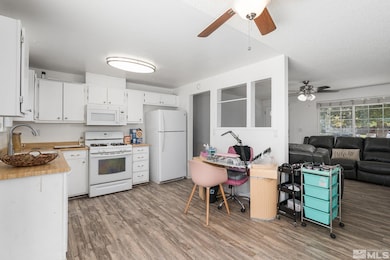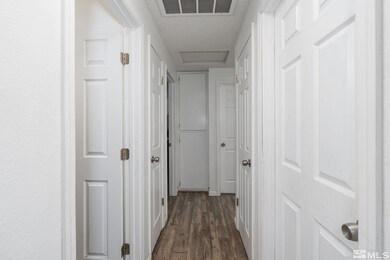
14065 Kernite St Reno, NV 89506
Stead NeighborhoodHighlights
- Mountain View
- No HOA
- Double Pane Windows
- Separate Formal Living Room
- 2 Car Attached Garage
- Laundry Room
About This Home
As of March 2025As you enter, you’ll find a spacious living area filled with natural light, perfect for family gatherings or cozy evenings in. The kitchen offers great space for creativity and updates. Whether you are looking for your first home, add another home in your investment portafolio or downsize, this home could be everything you are looking for. Schedule your showing today!, This home is brimming with potential—imagine transforming the backyard into your personal oasis or updating the interiors to reflect your style. With a little TLC, this property can truly shine. Don’t miss out on the opportunity to invest in a home with such great potential in a thriving neighborhood. Schedule your viewing today and start envisioning the possibilities!
Last Agent to Sell the Property
LPT Realty, LLC License #S.187492 Listed on: 10/10/2024

Home Details
Home Type
- Single Family
Est. Annual Taxes
- $1,208
Year Built
- Built in 1978
Lot Details
- 6,970 Sq Ft Lot
- Back Yard Fenced
- Level Lot
- Front and Back Yard Sprinklers
- Property is zoned Sf-8
Parking
- 2 Car Attached Garage
- Garage Door Opener
Home Design
- Pitched Roof
- Shingle Roof
- Composition Roof
- Wood Siding
- Stick Built Home
Interior Spaces
- 1,008 Sq Ft Home
- 1-Story Property
- Double Pane Windows
- Vinyl Clad Windows
- Drapes & Rods
- Blinds
- Separate Formal Living Room
- Combination Kitchen and Dining Room
- Carpet
- Mountain Views
- Crawl Space
- Fire and Smoke Detector
Kitchen
- Gas Oven
- Gas Cooktop
- Microwave
- Disposal
Bedrooms and Bathrooms
- 3 Bedrooms
- 2 Full Bathrooms
- Primary Bathroom Bathtub Only
Laundry
- Laundry Room
- Laundry in Hall
- Dryer
- Washer
Outdoor Features
- Storage Shed
Schools
- Desert Heights Elementary School
- Obrien Middle School
- North Valleys High School
Utilities
- Forced Air Heating System
- Heating System Uses Natural Gas
- Gas Water Heater
Community Details
- No Home Owners Association
Listing and Financial Details
- Short Sale
- Home warranty included in the sale of the property
- Assessor Parcel Number 08655104
Ownership History
Purchase Details
Home Financials for this Owner
Home Financials are based on the most recent Mortgage that was taken out on this home.Purchase Details
Home Financials for this Owner
Home Financials are based on the most recent Mortgage that was taken out on this home.Purchase Details
Home Financials for this Owner
Home Financials are based on the most recent Mortgage that was taken out on this home.Purchase Details
Home Financials for this Owner
Home Financials are based on the most recent Mortgage that was taken out on this home.Purchase Details
Home Financials for this Owner
Home Financials are based on the most recent Mortgage that was taken out on this home.Purchase Details
Home Financials for this Owner
Home Financials are based on the most recent Mortgage that was taken out on this home.Purchase Details
Home Financials for this Owner
Home Financials are based on the most recent Mortgage that was taken out on this home.Purchase Details
Similar Homes in Reno, NV
Home Values in the Area
Average Home Value in this Area
Purchase History
| Date | Type | Sale Price | Title Company |
|---|---|---|---|
| Bargain Sale Deed | $365,000 | Stewart Title | |
| Bargain Sale Deed | $365,000 | Ticor Title | |
| Bargain Sale Deed | -- | Ticor Title | |
| Bargain Sale Deed | -- | First American Title Reno | |
| Bargain Sale Deed | -- | Western Title Incorporated | |
| Bargain Sale Deed | $222,000 | Western Title Incorporated | |
| Interfamily Deed Transfer | -- | First American Title | |
| Deed | $107,000 | First American Title Co | |
| Interfamily Deed Transfer | -- | -- | |
| Interfamily Deed Transfer | -- | -- |
Mortgage History
| Date | Status | Loan Amount | Loan Type |
|---|---|---|---|
| Open | $346,750 | New Conventional | |
| Previous Owner | $358,388 | FHA | |
| Previous Owner | $102,500 | New Conventional | |
| Previous Owner | $90,333 | FHA | |
| Previous Owner | $188,700 | Unknown | |
| Previous Owner | $109,092 | VA | |
| Previous Owner | $108,107 | VA | |
| Previous Owner | $109,140 | VA |
Property History
| Date | Event | Price | Change | Sq Ft Price |
|---|---|---|---|---|
| 03/18/2025 03/18/25 | Sold | $365,000 | 0.0% | $362 / Sq Ft |
| 01/28/2025 01/28/25 | Pending | -- | -- | -- |
| 01/02/2025 01/02/25 | Price Changed | $365,000 | -2.7% | $362 / Sq Ft |
| 11/04/2024 11/04/24 | Price Changed | $375,000 | -1.3% | $372 / Sq Ft |
| 10/09/2024 10/09/24 | For Sale | $380,000 | +4.1% | $377 / Sq Ft |
| 09/29/2022 09/29/22 | Sold | $365,000 | +1.4% | $362 / Sq Ft |
| 08/23/2022 08/23/22 | Pending | -- | -- | -- |
| 08/19/2022 08/19/22 | For Sale | $359,900 | +291.2% | $357 / Sq Ft |
| 12/21/2012 12/21/12 | Sold | $92,000 | +2.3% | $91 / Sq Ft |
| 09/15/2012 09/15/12 | Pending | -- | -- | -- |
| 05/29/2012 05/29/12 | For Sale | $89,900 | -- | $89 / Sq Ft |
Tax History Compared to Growth
Tax History
| Year | Tax Paid | Tax Assessment Tax Assessment Total Assessment is a certain percentage of the fair market value that is determined by local assessors to be the total taxable value of land and additions on the property. | Land | Improvement |
|---|---|---|---|---|
| 2025 | $1,304 | $47,580 | $28,455 | $19,125 |
| 2024 | $1,304 | $46,021 | $26,180 | $19,841 |
| 2023 | $1,208 | $44,773 | $25,515 | $19,258 |
| 2022 | $1,119 | $38,438 | $22,050 | $16,388 |
| 2021 | $1,037 | $32,670 | $15,995 | $16,675 |
| 2020 | $974 | $33,048 | $15,995 | $17,053 |
| 2019 | $928 | $31,765 | $14,980 | $16,785 |
| 2018 | $886 | $27,442 | $10,675 | $16,767 |
| 2017 | $850 | $26,780 | $9,695 | $17,085 |
| 2016 | $828 | $26,262 | $8,575 | $17,687 |
| 2015 | $827 | $24,143 | $6,160 | $17,983 |
| 2014 | $802 | $21,780 | $4,165 | $17,615 |
| 2013 | -- | $21,172 | $3,430 | $17,742 |
Agents Affiliated with this Home
-
Alexandra Barrera

Seller's Agent in 2025
Alexandra Barrera
LPT Realty, LLC
(775) 843-6963
31 in this area
95 Total Sales
-
Jena Lanini

Buyer's Agent in 2025
Jena Lanini
Coldwell Banker Select Mt Rose
(530) 386-0241
3 in this area
95 Total Sales
-
Miranda Vaulet

Seller's Agent in 2022
Miranda Vaulet
RE/MAX
(775) 224-3979
19 in this area
295 Total Sales
-
Brent Vaulet

Seller Co-Listing Agent in 2022
Brent Vaulet
RE/MAX
(775) 527-0031
19 in this area
324 Total Sales
-
Brian Kuykendall

Seller's Agent in 2012
Brian Kuykendall
Keller Williams Group One Inc.
(775) 745-9888
2 in this area
112 Total Sales
-
R
Buyer's Agent in 2012
Rich Welsh
Dickson Realty
Map
Source: Northern Nevada Regional MLS
MLS Number: 240013028
APN: 086-551-04
- 10038 Humite Ln
- 14021 Exinite Dr
- 13990 Lear Blvd
- 12190 Rocky Mountain St
- 12002 Himalaya St
- 13292 Mount Whitney St
- 9845 Cedar River Ct
- 13250 Rolling Sage Place
- 14350 Loyola Dr
- 14390 Loyola Dr
- 13501 Mount Shasta St Unit 1
- 14340 Leiden Dr
- 10965 Bloomsburg Dr
- 13440 Fort Sage Ct
- 14352 Durham Dr
- 9830 Suncrest Dr
- 11502 Andes St
- 14373 Fredonia Dr
- 5253 Ural St
- 9597 Long River Dr

