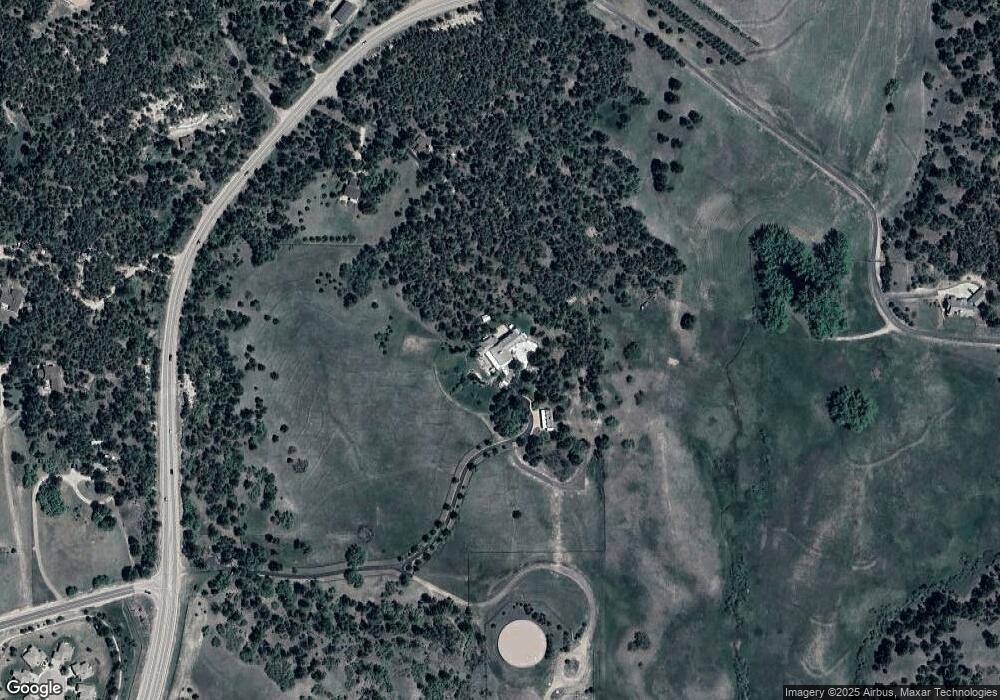14065 State Highway 83 Colorado Springs, CO 80921
Estimated Value: $5,783,776 - $9,890,000
7
Beds
9
Baths
14,368
Sq Ft
$512/Sq Ft
Est. Value
About This Home
This home is located at 14065 State Highway 83, Colorado Springs, CO 80921 and is currently estimated at $7,357,925, approximately $512 per square foot. 14065 State Highway 83 is a home located in El Paso County with nearby schools including Discovery Canyon Campus Elementary School, Discovery Canyon Campus Middle School, and Discovery Canyon Campus High School.
Ownership History
Date
Name
Owned For
Owner Type
Purchase Details
Closed on
Aug 7, 2020
Sold by
Southard Star Ranch Llc
Bought by
Dean A Stoecker Trust
Current Estimated Value
Purchase Details
Closed on
Jul 22, 2014
Sold by
Keller Pamela J
Bought by
Southard Star Ranch Llc
Purchase Details
Closed on
Jan 5, 2003
Sold by
Keller David A
Bought by
Keller Pamela J and The Pamela J Keller Revocable Trust
Purchase Details
Closed on
Apr 1, 1997
Sold by
Campbell Jon D
Bought by
The Keller Family Trust
Create a Home Valuation Report for This Property
The Home Valuation Report is an in-depth analysis detailing your home's value as well as a comparison with similar homes in the area
Home Values in the Area
Average Home Value in this Area
Purchase History
| Date | Buyer | Sale Price | Title Company |
|---|---|---|---|
| Dean A Stoecker Trust | $6,700,000 | Land Title Guarantee Company | |
| Southard Star Ranch Llc | $4,950,000 | Land Title Guarantee Company | |
| Keller Pamela J | -- | -- | |
| The Keller Family Trust | $522,500 | -- |
Source: Public Records
Tax History Compared to Growth
Tax History
| Year | Tax Paid | Tax Assessment Tax Assessment Total Assessment is a certain percentage of the fair market value that is determined by local assessors to be the total taxable value of land and additions on the property. | Land | Improvement |
|---|---|---|---|---|
| 2025 | $39,191 | $583,150 | -- | -- |
| 2024 | $39,640 | $548,020 | $35,520 | $512,500 |
| 2023 | $39,640 | $548,020 | $35,520 | $512,500 |
| 2022 | $39,643 | $519,560 | $29,850 | $489,710 |
| 2021 | $43,398 | $534,510 | $30,710 | $503,800 |
| 2020 | $38,420 | $442,110 | $28,030 | $414,080 |
| 2019 | $36,930 | $442,110 | $28,030 | $414,080 |
| 2018 | $31,197 | $378,900 | $23,580 | $355,320 |
| 2017 | $31,110 | $378,900 | $23,580 | $355,320 |
| 2016 | $7,764 | $94,370 | $26,070 | $68,300 |
| 2015 | $7,755 | $94,370 | $26,070 | $68,300 |
| 2014 | $7,776 | $94,410 | $28,460 | $65,950 |
Source: Public Records
Map
Nearby Homes
- 2553 Cinnabar Rd
- 2374 Cinnabar Rd
- 14535 Roller Coaster Rd
- 2550 Mountain Pine Ln
- 2351 Limerick Ct
- 13625 Random Ridge View
- 13525 Random Ridge View
- 13632 Stony Hill Point
- 15030 Roller Coaster Rd
- 13274 Cake Bread Heights
- 13654 Fife Ct
- 2180 Rocking Horse Ct
- 13901 Penfold Dr
- 12810 Abert Way
- 13114 Cake Bread Heights
- 1818 Redbank Dr
- 12950 Penfold Dr
- 12988 Cupcake Heights
- 13370 Peregrine Way
- 15575 Winding Trail Rd
- 14065 State Highway 83
- 14065 Highway 83
- 14425 State Highway 83
- 14405 State Highway 83
- 14330 Highway 83
- 14330 State Highway 83
- 14420 State Highway 83
- 2750 Old North Gate Rd
- 2662 Old North Gate Rd
- 2725 Rustic Oak Grove
- 14450 State Highway 83
- 2829 Crooked Vine Ct
- 2847 Crooked Vine Ct
- 14490 State Highway 83
- 2811 Crooked Vine Ct
- 2793 Crooked Vine Ct
- 2828 Crooked Vine Ct
- 2775 Crooked Vine Ct
- 2757 Crooked Vine Ct
- 2810 Crooked Vine Ct
