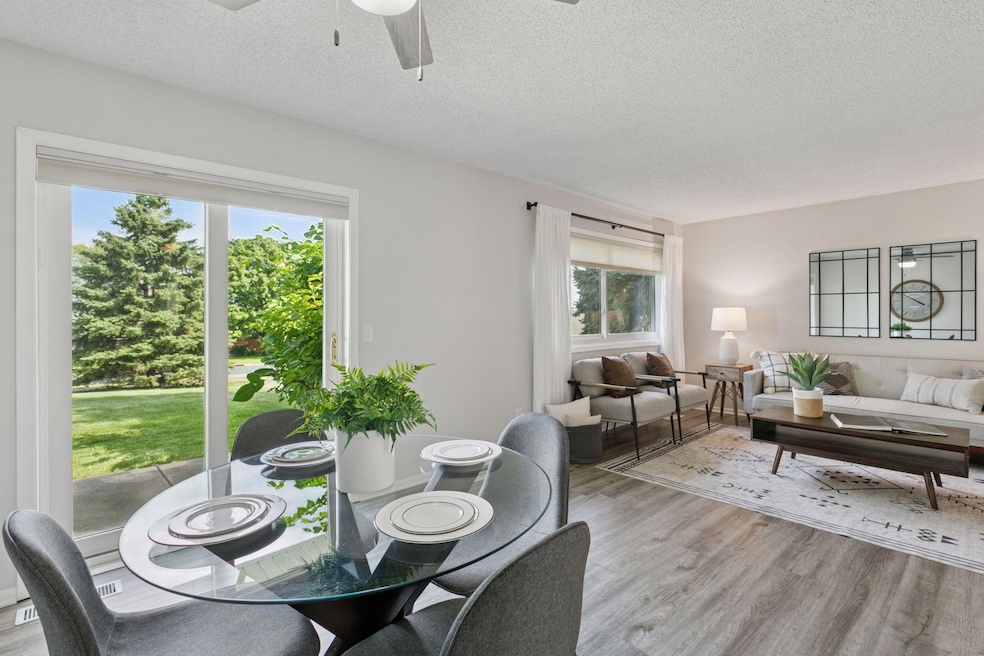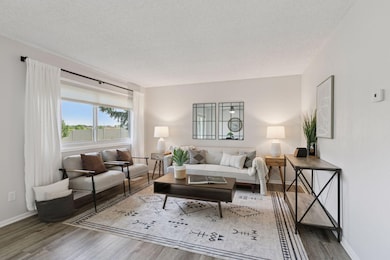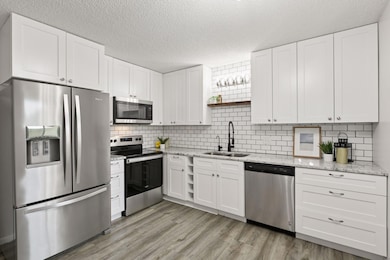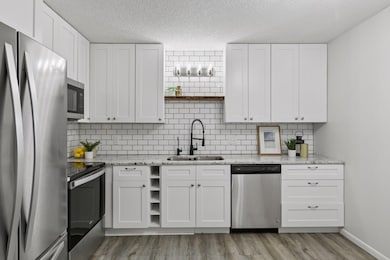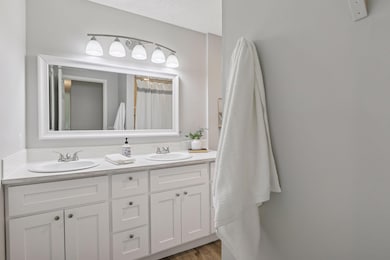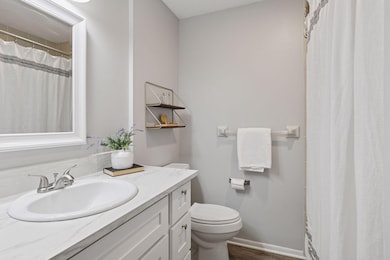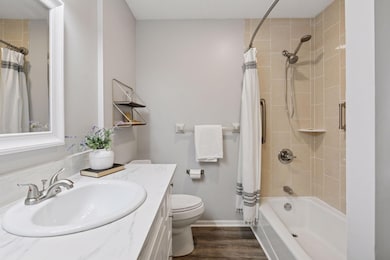Estimated payment $1,971/month
Highlights
- Very Popular Property
- Stainless Steel Appliances
- Patio
- Maple Grove Senior High School Rated A
- The kitchen features windows
- Living Room
About This Home
Recent updates include a brand-new (May 2025) Goodman furnace and A/C, Ruud water heater, new interior doors, fresh paint, Culligan water softener and reverse osmosis system (owned - 8/2021), Ring doorbell, added decorative rock, and freshly pressure-washed exterior. New roof & siding in 2020. **Beautifully Updated End Unit with Huge Yard!**
This 3-bedroom, 2-bath home offers one-level living with no interior steps, a spacious open layout, and windows on both sides filling the home with natural light. The kitchen shines with granite countertops, white subway tile backsplash, pantry, stainless steel appliances, new sink and faucet, and professional window treatments. The oversized 2-stall garage, large private yard, and concrete patio are perfect for outdoor living. Perfectly located across the street from Fish Lake, with walking and biking trails just steps from your front door. Quick access to I-94, shopping, restaurants, and entertainment make this move-in ready gem a must-see!
Townhouse Details
Home Type
- Townhome
Est. Annual Taxes
- $2,432
Year Built
- Built in 1986
Lot Details
- 2,178 Sq Ft Lot
- Lot Dimensions are 31x45
- Sprinkler System
HOA Fees
- $300 Monthly HOA Fees
Parking
- 2 Car Garage
Home Design
- Vinyl Siding
Interior Spaces
- 1,210 Sq Ft Home
- 1-Story Property
- Entrance Foyer
- Living Room
- Dining Room
- Basement
Kitchen
- Range
- Microwave
- Dishwasher
- Stainless Steel Appliances
- The kitchen features windows
Bedrooms and Bathrooms
- 3 Bedrooms
Laundry
- Dryer
- Washer
Outdoor Features
- Patio
Utilities
- Forced Air Heating and Cooling System
- Water Filtration System
- Gas Water Heater
- Water Softener is Owned
Community Details
- Association fees include maintenance structure, hazard insurance, lawn care, ground maintenance, parking, snow removal
- Stepney Ridge Cluster Home Association, Phone Number (763) 370-5975
- Stepney Ridge Subdivision
Listing and Financial Details
- Assessor Parcel Number 2211922320010
Map
Home Values in the Area
Average Home Value in this Area
Tax History
| Year | Tax Paid | Tax Assessment Tax Assessment Total Assessment is a certain percentage of the fair market value that is determined by local assessors to be the total taxable value of land and additions on the property. | Land | Improvement |
|---|---|---|---|---|
| 2024 | $2,440 | $221,900 | $30,000 | $191,900 |
| 2023 | $2,478 | $224,600 | $30,000 | $194,600 |
| 2022 | $2,347 | $235,400 | $30,000 | $205,400 |
| 2021 | $1,864 | $208,600 | $45,600 | $163,000 |
| 2020 | $1,831 | $194,500 | $39,400 | $155,100 |
| 2019 | $1,542 | $184,900 | $39,400 | $145,500 |
| 2018 | $1,491 | $157,900 | $28,000 | $129,900 |
| 2017 | $1,530 | $151,100 | $35,000 | $116,100 |
| 2016 | $1,351 | $138,600 | $35,000 | $103,600 |
| 2015 | $1,344 | $135,700 | $35,000 | $100,700 |
| 2014 | -- | $116,800 | $35,000 | $81,800 |
Property History
| Date | Event | Price | List to Sale | Price per Sq Ft |
|---|---|---|---|---|
| 12/03/2025 12/03/25 | For Sale | $280,000 | -- | $231 / Sq Ft |
Purchase History
| Date | Type | Sale Price | Title Company |
|---|---|---|---|
| Warranty Deed | $214,060 | Land Title Inc | |
| Interfamily Deed Transfer | -- | Land Title Inc | |
| Interfamily Deed Transfer | -- | Attorney | |
| Deed | $214,100 | -- |
Mortgage History
| Date | Status | Loan Amount | Loan Type |
|---|---|---|---|
| Open | $203,357 | New Conventional | |
| Previous Owner | $58,900 | New Conventional | |
| Closed | $212,060 | No Value Available |
Source: NorthstarMLS
MLS Number: 6824039
APN: 22-119-22-32-0010
- 14023 81st Ave N
- 14714 80th Ave N
- 8461 Rice Lake Rd
- 13870 85th Ave N
- 14085 85th Place N
- 13898 85th Place N
- 7592 Zinnia Way
- 13611 86th Ave N
- 7573 Wedgewood Way Unit 7573
- 7577 Vinewood Ct
- 7523 Wedgewood Way N
- 7533 Vinewood Ct
- 7720 Niagara Ln N
- 8624 Wedgewood Ln N
- 12775 82nd Place N
- 7536 Vinewood Ct
- 7486 Vinewood Ct Unit 7486
- 7870 Ranchview Ln N
- 8326 Oakview Ct N
- 7585 Lanewood Ln N
- 13301 Maple Knoll Way
- 12911 Arbor Lakes Pkwy N
- 12598 84th Place N
- 8983 Vinewood Ln N
- 8411 Larch Ln N
- 13645 Timber Crest Dr
- 11851 Central Park Way
- 11650 Arbor Lakes Pkwy N
- 1514 N Timber Ridge
- 7081 Quantico Ln N
- 8601 Goldenrod Ln N
- 8689 Deerwood Ln N
- 11591 86th Ave N
- 7225 Hemlock Ln
- 9351 Polaris Ln N
- 16168 70th Place N
- 9343 Ranchview Ln N
- 9486 Kingsview Ln N
- 9092 Goldenrod Ln N
- 6876 Vicksburg Ln N
