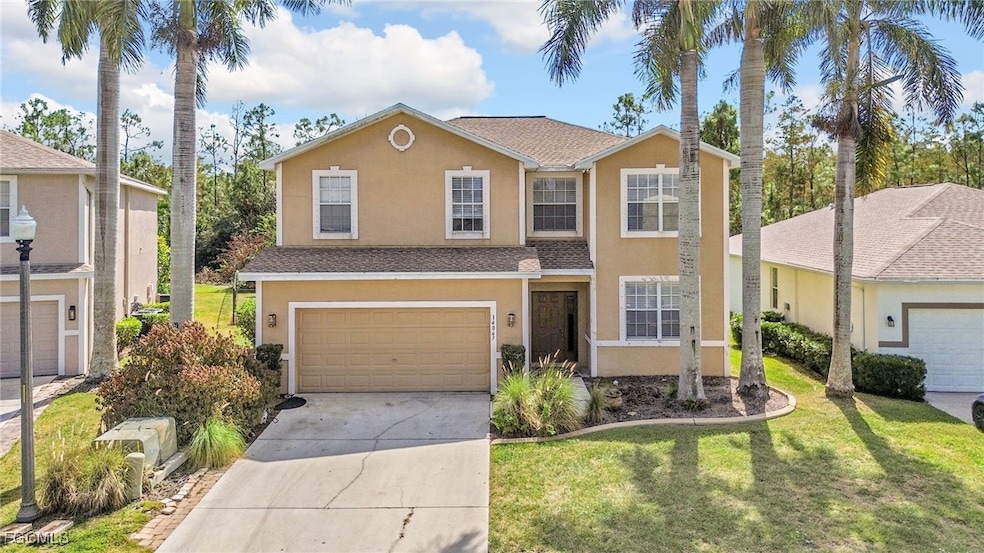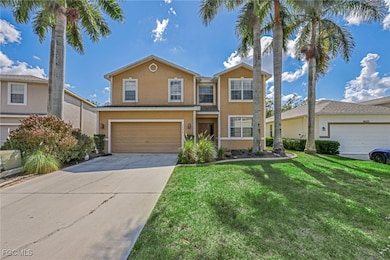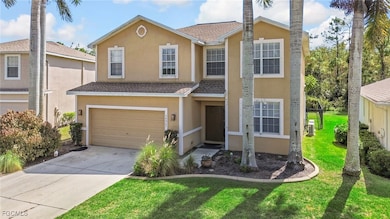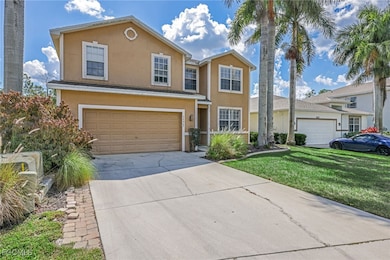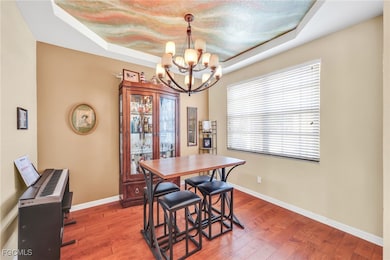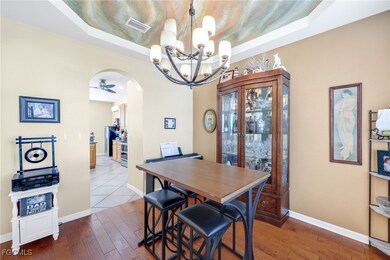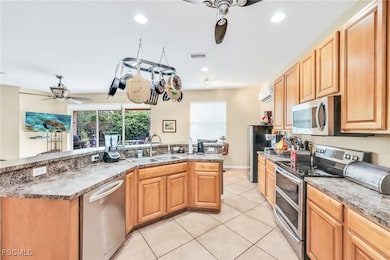14067 Danpark Loop Fort Myers, FL 33912
Estimated payment $3,746/month
Highlights
- Above Ground Spa
- Gated Community
- Clubhouse
- Fort Myers High School Rated A
- Views of Preserve
- Vaulted Ceiling
About This Home
Welcome home to this grand and beautiful 4-bedroom, 3-bathroom two-story home nestled in the desirable gated community of Daniels Park in Fort Myers. Offering over 2,300 square feet of living space, this spacious family home combines comfort, style, and functionality. The layout features a bright living area perfect for gatherings, an open kitchen with plenty of counter space, and a cozy dining area for family meals. Upstairs, you’ll find generously sized bedrooms, loft and a private owner’s suite with a large walk-in closet and bathroom. Enjoy peaceful mornings or relaxing evenings in your backyard oasis. Daniels Park residents also enjoy access to a community pool, playground, and beautifully maintained common areas—all in a prime location close to shopping, dining, schools, and I-75.
This is the perfect place to call home!
Home Details
Home Type
- Single Family
Est. Annual Taxes
- $1,700
Year Built
- Built in 2006
Lot Details
- 9,888 Sq Ft Lot
- Lot Dimensions are 43 x 143 x 94 x 168
- North Facing Home
- Fenced
- Oversized Lot
- Sprinkler System
- Zero Lot Line
- Property is zoned RPD
HOA Fees
- $303 Monthly HOA Fees
Parking
- 2 Car Attached Garage
- Garage Door Opener
- Driveway
Home Design
- Traditional Architecture
- Shingle Roof
- Stucco
Interior Spaces
- 2,305 Sq Ft Home
- 2-Story Property
- Furnished or left unfurnished upon request
- Built-In Features
- Vaulted Ceiling
- Ceiling Fan
- Shutters
- Sliding Windows
- Entrance Foyer
- Great Room
- Open Floorplan
- Den
- Loft
- Views of Preserve
Kitchen
- Eat-In Kitchen
- Self-Cleaning Oven
- Electric Cooktop
- Microwave
- Freezer
- Dishwasher
- Wine Cooler
- Kitchen Island
- Disposal
Flooring
- Laminate
- Tile
Bedrooms and Bathrooms
- 4 Bedrooms
- Walk-In Closet
- 3 Full Bathrooms
- Bathtub
- Separate Shower
Laundry
- Dryer
- Washer
- Laundry Tub
Home Security
- Security Gate
- Fire and Smoke Detector
Outdoor Features
- Above Ground Spa
- Open Patio
- Outdoor Grill
- Porch
Schools
- School Choice Elementary And Middle School
- School Choice High School
Utilities
- Cooling System Mounted In Outer Wall Opening
- Central Heating and Cooling System
- High Speed Internet
- Cable TV Available
Listing and Financial Details
- Tax Lot 15
- Assessor Parcel Number 21-45-25-13-00000.0150
Community Details
Overview
- Association fees include legal/accounting, recreation facilities, street lights, trash
- Association Phone (239) 309-0622
- Daniels Park Subdivision
Recreation
- Community Pool
Additional Features
- Clubhouse
- Gated Community
Map
Home Values in the Area
Average Home Value in this Area
Tax History
| Year | Tax Paid | Tax Assessment Tax Assessment Total Assessment is a certain percentage of the fair market value that is determined by local assessors to be the total taxable value of land and additions on the property. | Land | Improvement |
|---|---|---|---|---|
| 2025 | $1,700 | $146,711 | -- | -- |
| 2024 | $1,647 | $142,576 | -- | -- |
| 2023 | $1,647 | $138,423 | $0 | $0 |
| 2022 | $1,737 | $134,391 | $0 | $0 |
| 2021 | $1,677 | $238,654 | $43,608 | $195,046 |
| 2020 | $1,679 | $128,676 | $0 | $0 |
| 2019 | $1,637 | $125,783 | $0 | $0 |
| 2018 | $1,630 | $123,438 | $0 | $0 |
| 2017 | $1,621 | $120,899 | $0 | $0 |
| 2016 | $1,597 | $213,696 | $42,884 | $170,812 |
| 2015 | $1,611 | $182,531 | $41,191 | $141,340 |
| 2014 | $1,533 | $142,608 | $21,560 | $121,048 |
| 2013 | -- | $129,500 | $16,606 | $112,894 |
Property History
| Date | Event | Price | List to Sale | Price per Sq Ft |
|---|---|---|---|---|
| 11/02/2025 11/02/25 | For Sale | $625,000 | -- | $271 / Sq Ft |
Purchase History
| Date | Type | Sale Price | Title Company |
|---|---|---|---|
| Warranty Deed | $294,900 | Title Group Fort Myers Ltd |
Mortgage History
| Date | Status | Loan Amount | Loan Type |
|---|---|---|---|
| Open | $294,900 | Unknown |
Source: Florida Gulf Coast Multiple Listing Service
MLS Number: 2025018208
APN: 21-45-25-13-00000.0150
- 14047 Danpark Loop
- 14122 Danpark Loop
- 14174 Danpark Loop
- 8433 Langshire Way
- 14561 Legends Blvd N Unit 103
- 8339 Langshire Way Unit 10
- 8326 Langshire Way
- 14541 Legends Blvd N Unit 206
- 8236 Woodridge Pointe Dr
- 14310 Bristol Bay Place Unit 205
- 8360 Preserve Point Dr
- 8884 Cypress Preserve Place
- 8297 Langshire Way
- 8368 Preserve Point Dr
- 8156 Woodridge Pointe Dr
- 14531 Legends Blvd N Unit 305
- 14531 Legends Blvd N Unit 106
- 14340 Bristol Bay Place Unit 104
- 13593 Starwood Ln
- 14521 Legends Blvd N Unit 404
- 14571 Legends Blvd N Unit 106
- 14561 Legends Blvd N Unit 103
- 14350 Bristol Bay Place Unit 402
- 14501 Legends Blvd N Unit 303
- 14270 Hickory Links Ct Unit 2124
- 19460 Cromwell Ct Unit 202
- 14290 Hickory Links Ct Unit 1915
- 9341 White Hickory Ln
- 9080 Arabian Dr
- 13605 Eagle Ridge Dr Unit 1723
- 14179-7991 Georgian Cir
- 13615 Eagle Ridge Dr Unit 1636
- 13621 Eagle Ridge Dr Unit 1522
- 13621 Eagle Ridge Dr Unit 1518
- 13621 Eagle Ridge Dr Unit 1535
- 13571 Eagle Ridge Dr Unit 1334
- 13625 Eagle Ridge Dr Unit 318
- 13631 Eagle Ridge Dr Unit 227
- 13631 Eagle Ridge Dr Unit 226
- 13505 Eagle Ridge Dr Unit 421
